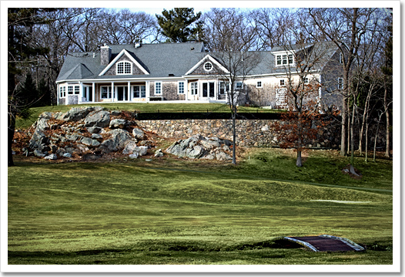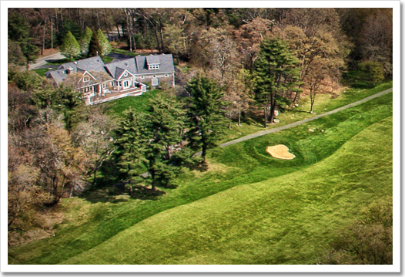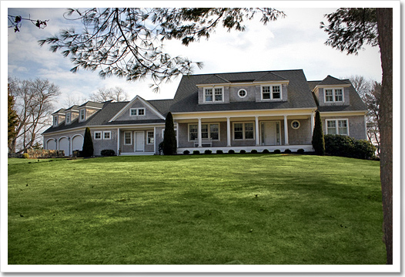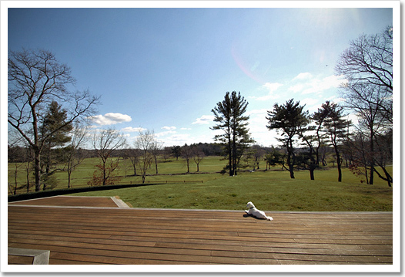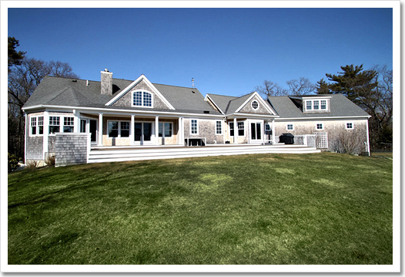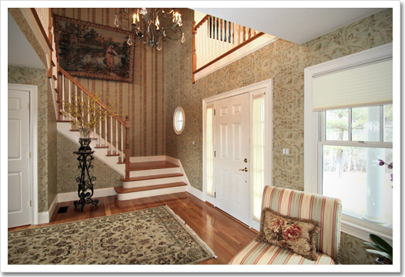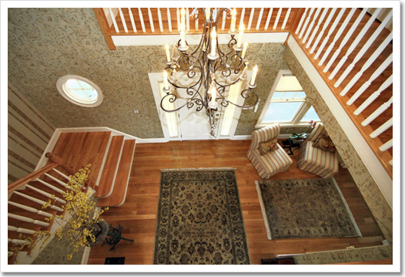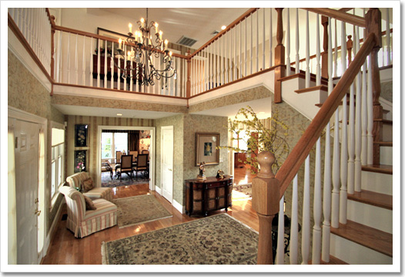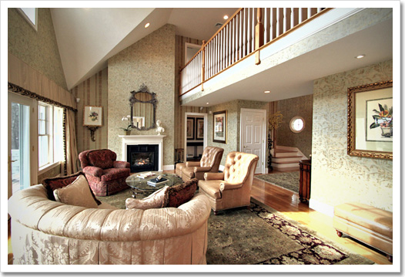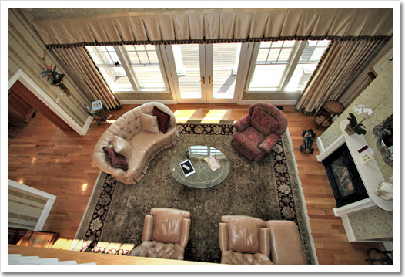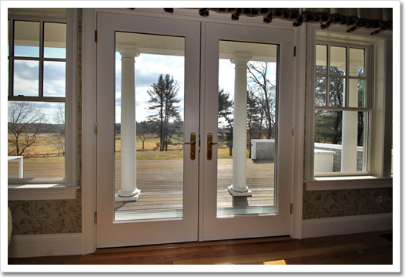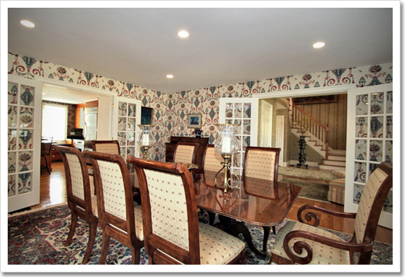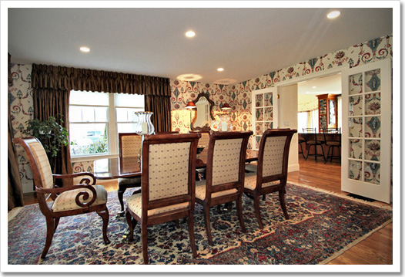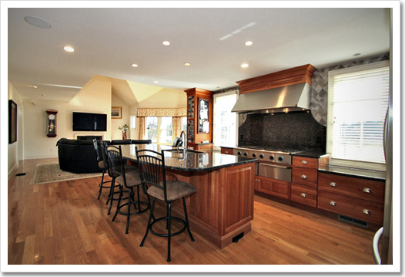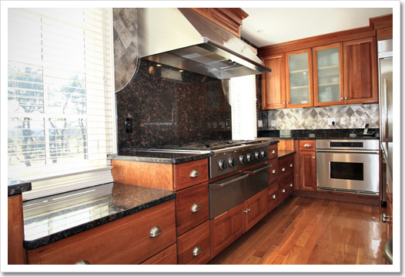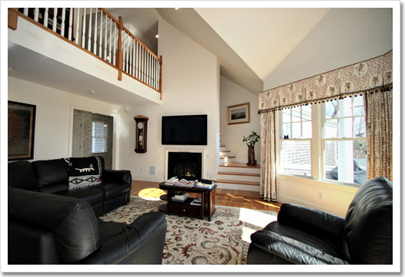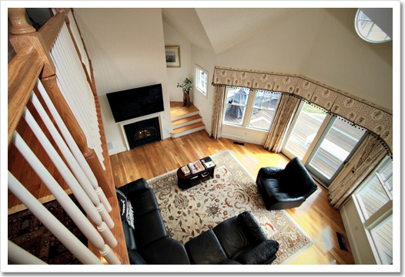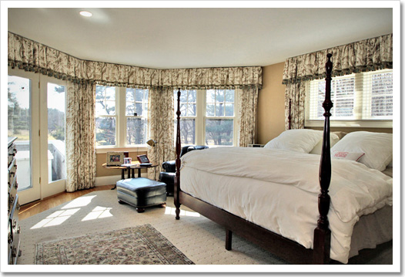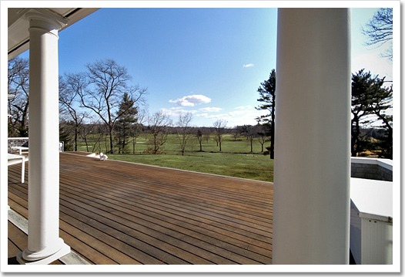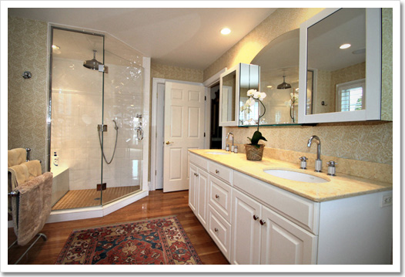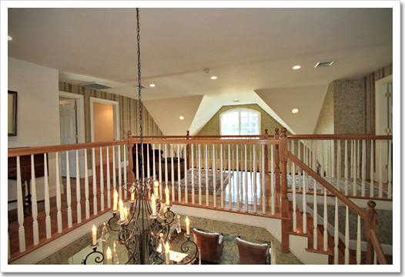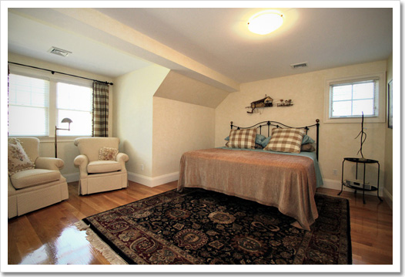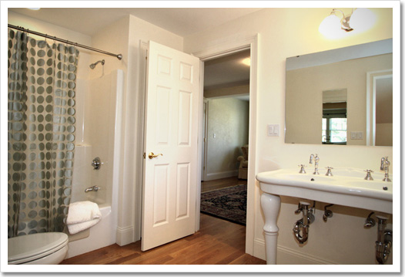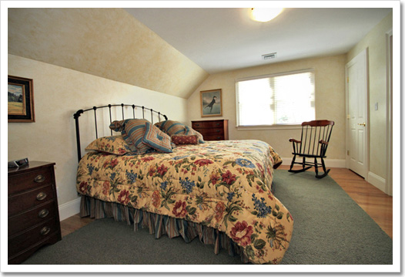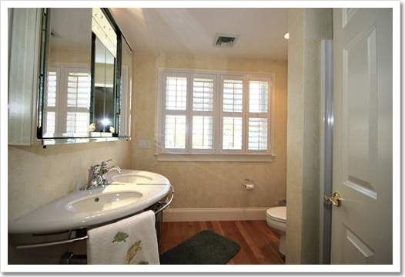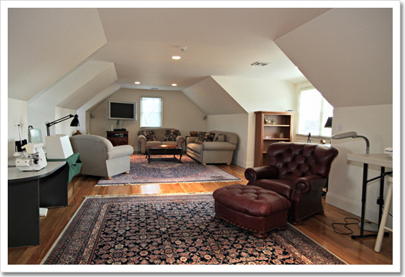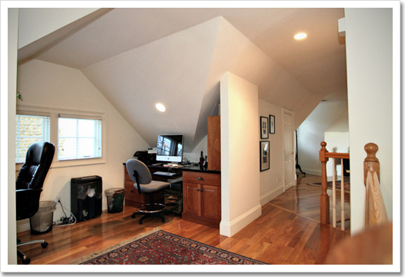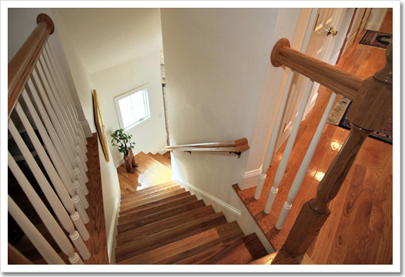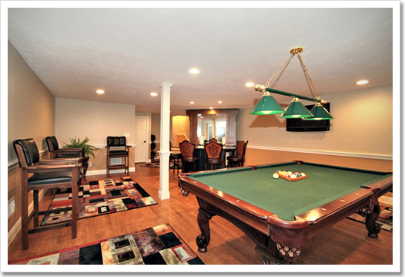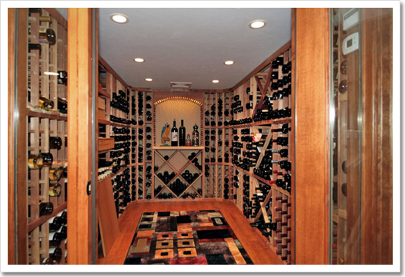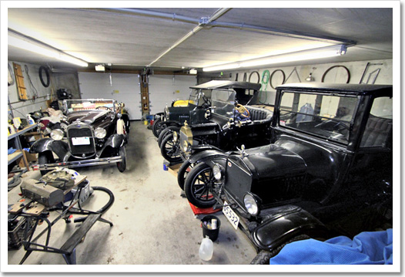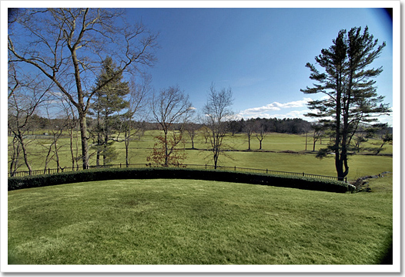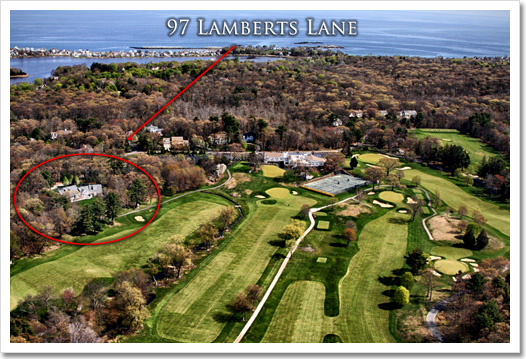| Room Dimensions |
| Room |
Level |
Size |
Features |
| Living Room: |
1 |
20x17 |
Fireplace, Ceiling - Cathedral, Flooring - Hardwood, French Doors, Open Floor Plan |
| Dining Room: |
1 |
17x15 |
Flooring - Hardwood |
| Family Room: |
1 |
22x17 |
Fireplace, Ceiling - Cathedral, Flooring - Hardwood, French Doors, Deck - Exterior, Open Floor Plan |
| Kitchen: |
1 |
18x16 |
Flooring - Hardwood, Pantry, Countertops - Stone/Granite/Solid, Kitchen Island, Second Dishwasher, Stainless Steel Appliances |
| Master Bedroom: |
1 |
18x16 |
Bathroom - Full, Closet - Walk-in, Flooring - Hardwood, French Doors, Double Vanity, Exterior Access |
| Bedroom 2: |
2 |
16x12 |
Bathroom - Full, Closet, Flooring - Hardwood |
| Bedroom 3: |
2 |
15x13 |
Bathroom - Full, Closet, Flooring - Hardwood |
| Bath 1: |
1 |
|
Bathroom - Full, Bathroom - Double Vanity/Sink, Bathroom - Tiled With Shower Stall, Flooring - Stone/Ceramic Tile |
| Bath 2: |
1 |
|
Bathroom - Half |
| Bath 3: |
2 |
|
Bathroom - Full, Bathroom - Double Vanity/Sink, Bathroom - With Tub & Shower, Flooring - Hardwood |
| Laundry: |
1 |
|
|
| Game Room: |
B |
24x18 |
Flooring - Wood, Wet bar |
| Foyer: |
1 |
14x13 |
Flooring - Hardwood, Balcony - Interior, Open Floor Plan |
| Play Room: |
2 |
27x22 |
Flooring - Hardwood |
| Wine Cellar: |
B |
10x08 |
Closet/Cabinets - Custom Built |
| Gallery: |
2 |
|
|
|
| Assessed
Value |
|
$ 1,674,300
('11) |
| Taxes |
|
|
$ 20,063
('11) |
| Gross
Living Area |
6374
sq. ft. |
|

All data subject to errors, omissions
or revisions and is not warranted.
© 2012 Dean &
Hamilton | Compass
all rights reserved |

