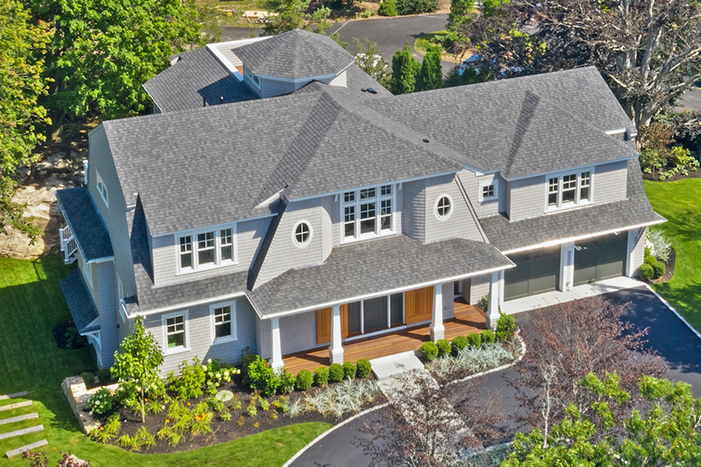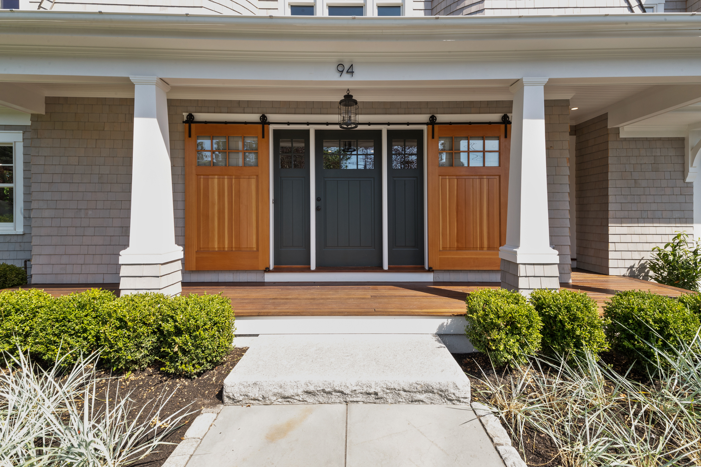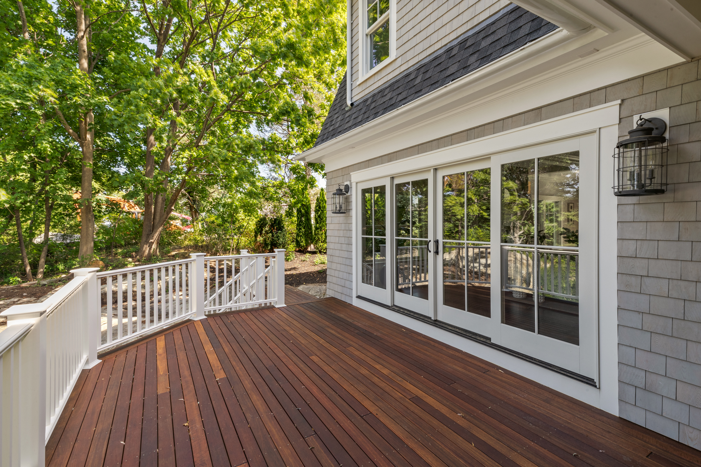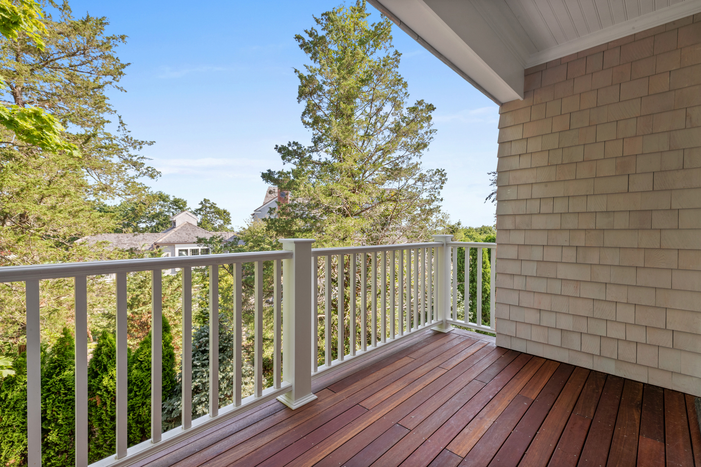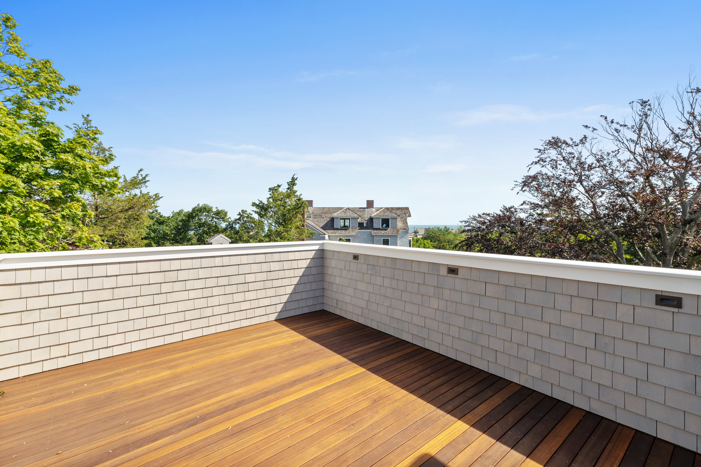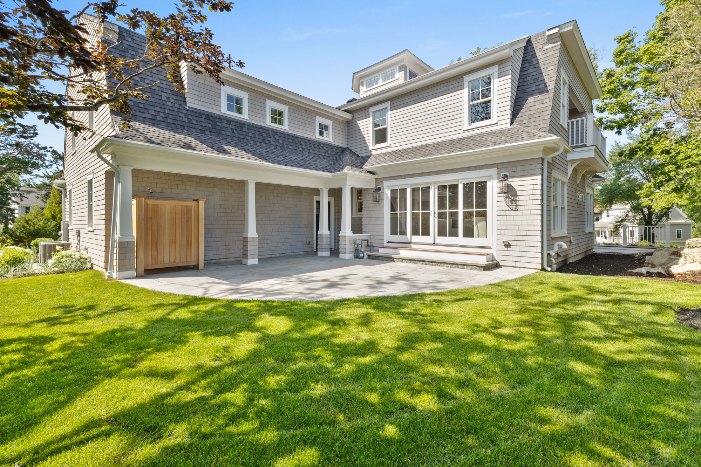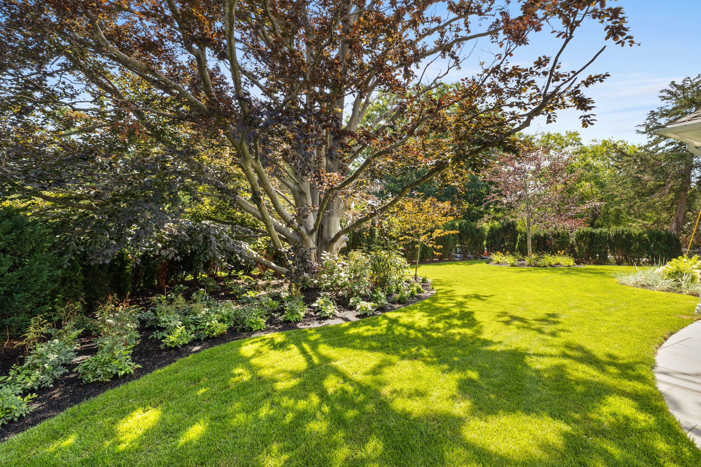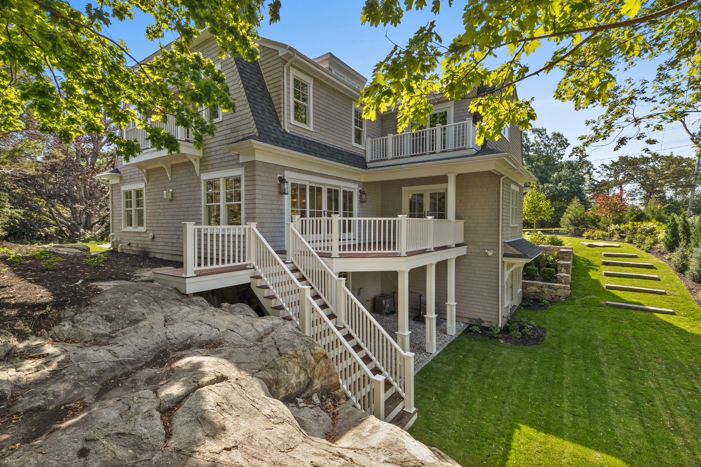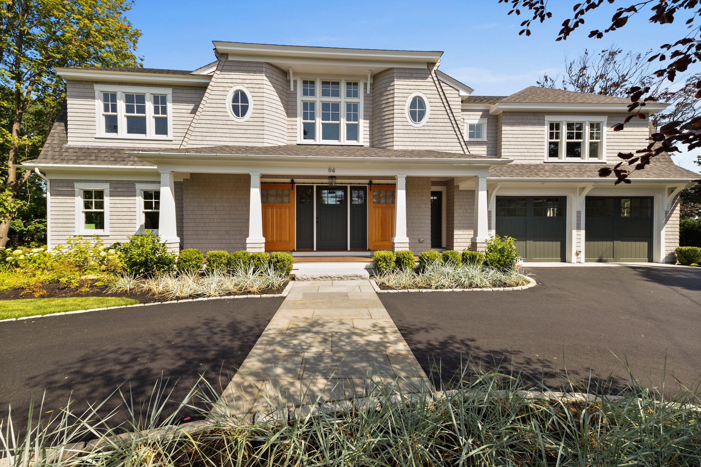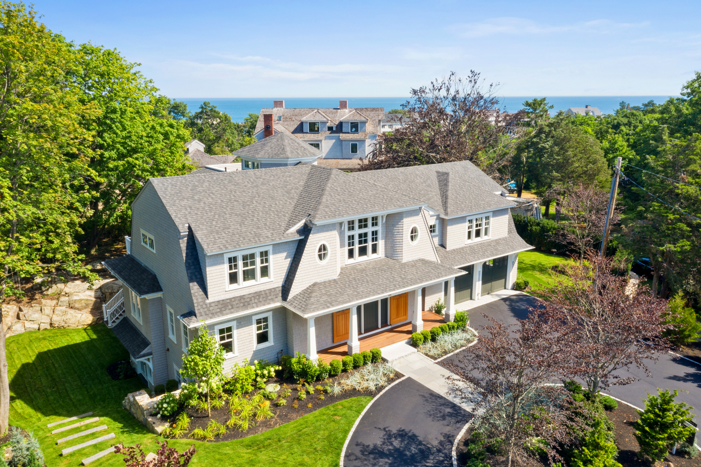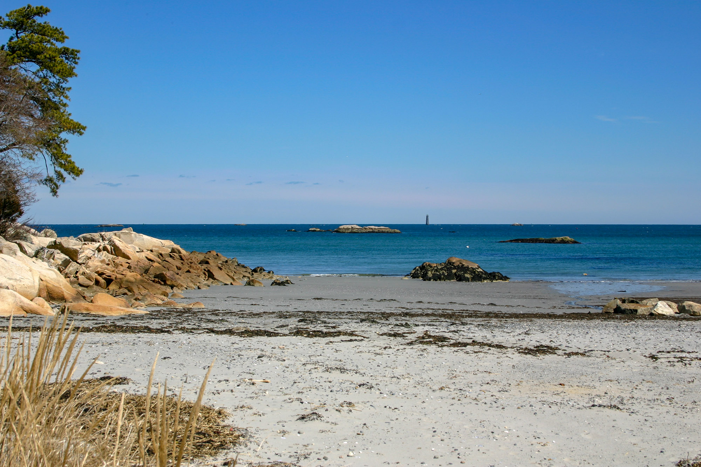| Room |
Level |
Size |
Features |
| Dining Room: |
1 |
15.7X14.3 |
Flooring - Hardwood, Main Level, Deck - Exterior, Exterior Access, Crown Molding |
| Family Room: |
1 |
31.3X18.2 |
Fireplace, Ceiling - Coffered, Flooring - Hardwood, Main Level, Cable Hookup, Deck - Exterior, Exterior Access, Open Floor Plan, Recessed Lighting, Slider, Crown Molding |
| Kitchen: |
1 |
28.1X17.9 |
Closet/Cabinets - Custom Built, Flooring - Hardwood, Dining Area, Pantry, Countertops - Stone/Granite/Solid, Main Level, Kitchen Island, Wet bar, Breakfast Bar / Nook, Cable Hookup, Open Floor Plan, Recessed Lighting, Stainless Steel Appliances, Wine Chiller, Gas Stove |
| Master Bedroom: |
2 |
21.8X24.1 |
Bathroom - Full, Bathroom - Double Vanity/Sink, Closet - Walk-in, Closet/Cabinets - Custom Built, Flooring - Hardwood, Flooring - Stone/Ceramic Tile, Recessed Lighting, Crown Molding, Ceiling - Half-Vaulted |
| Bedroom 3: |
2 |
18.1X14.3 |
Bathroom - Full, Flooring - Hardwood, Flooring - Stone/Ceramic Tile, Balcony / Deck, Recessed Lighting, Closet - Double |
| Bedroom 4: |
2 |
17.1X14.3 |
Bathroom - Full, Flooring - Hardwood, Flooring - Stone/Ceramic Tile, Balcony / Deck, Recessed Lighting, Closet - Double |
| Bedroom 5: |
B |
18.9X16.8 |
Bathroom - Full, Flooring - Hardwood, Flooring - Stone/Ceramic Tile |
| Bath 1: |
2 |
11.6X10 |
Bathroom - Full, Bathroom - Tiled With Shower Stall, Flooring - Stone/Ceramic Tile, Countertops - Stone/Granite/Solid, Recessed Lighting |
| Bath 2: |
2 |
11.8X9.2 |
Bathroom - Full, Bathroom - Double Vanity/Sink, Bathroom - Tiled With Shower Stall, Flooring - Stone/Ceramic Tile, Countertops - Stone/Granite/Solid, Recessed Lighting |
| Bath 3: |
2 |
08X5.8 |
Bathroom - Full, Bathroom - Tiled With Tub & Shower, Flooring - Stone/Ceramic Tile, Countertops - Stone/Granite/Solid, Recessed Lighting |
| Laundry: |
2 |
9.6X07 |
Closet - Linen, Flooring - Stone/Ceramic Tile, Countertops - Stone/Granite/Solid, Dryer Hookup - Gas, Recessed Lighting, Washer Hookup, Laundry Sink |
| Sitting Room: |
2 |
27.4X25 |
Ceiling - Coffered, Flooring - Hardwood, Cable Hookup, Deck - Exterior, Exterior Access, Open Floor Plan, Recessed Lighting, Crown Molding |
| Second Master Bedroom: |
2 |
18.1X15.3 |
Bathroom - Full, Closet - Walk-in, Closet/Cabinets - Custom Built, Flooring - Hardwood, Flooring - Stone/Ceramic Tile, Balcony / Deck, Recessed Lighting, Crown Molding |
| Exercise Room: |
B |
13.9X13.6 |
Bathroom - Full, Bathroom - Tiled With Shower Stall, Flooring - Hardwood |
| Play Room: |
B |
30.4X24 |
Bathroom - Full, Bathroom - Tiled With Shower Stall, Closet, Flooring - Hardwood, Wet bar, Exterior Access, Recessed Lighting, Slider, Walk-in Storage, Wine Chiller, Closet - Double |
| Home Office: |
1 |
14.8X13.6 |
Flooring - Hardwood, Main Level, Recessed Lighting, Crown Molding |
| Mud Room: |
1 |
8.5X08 |
Closet, Flooring - Hardwood, Main Level, Exterior Access |
| Assessed
Value: |
|
$ 1,076,900
('20) |
| Taxes: |
|
|
$ 13,967
('20) |
| Gross
Living Area: |
5,950
sq. ft. |
