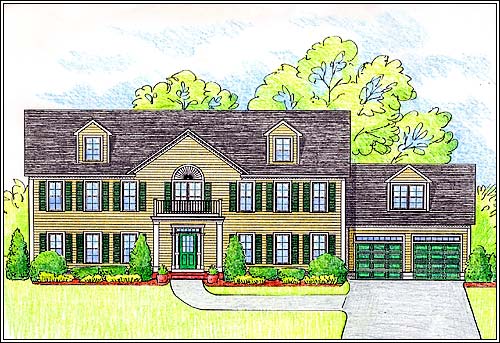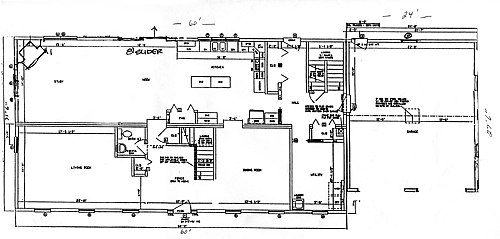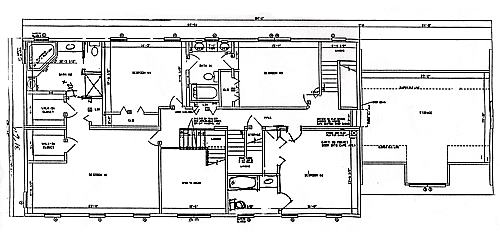|
Specifications
Permits
- Includes all applicable
permits and inspection fees
Surveying
- Includes surveying and
house staking, septic and house locating and as-builts for occupancy
certificates.
Site Work
- Includes site clearing,
excavation and trenching for utilities., backfilling, removal of excess
material, only within twenty-five feet of foundation and location
of sewage disposal system. Includes installation of septic system
as per plans by Neil Murphy. (See site work description)
Debris Removal
- Contractor will maintain
a clean and orderly construction site, and provide and pay for a construction
dumpster, at appropriate times during the course of construction.
Foundations
- Home: 27' 6" x 60
- Garage: 26' 6" x 24
- Floor - poured wire-infused
concrete 4" thickness
- Footings - 12" under
all walls and columns
- Walls - 10" poured concrete
- Compacted granular flit
under basement floor with poly plastic over compacted granular fill.
- Gravel base under floor
and foundation with drainage piping piped away from house to open
area.
Code Compliance
- The contractor shall
insure that all work shall conform to all state and local building
codes, especially egress, fire safety, and energy code requirements,
and the recommendations of the local building inspectors. The contractor
shall be responsible for obtaining all required inspections.
Frame
- Exterior walls - 2 x
6 construction, 16" on center
- 1/2" plywood on walls
- 1/2" plywood on roof
- ¾" T&G cdx plywood sub
floor
- Tyvek house wrap - under
all sidewall
- Siding materials - clapboards
on front, cedar shingles side and rear
- 25-year architectural
shingle roof
- Ice and water shield
under first 3' of shingles
- Trim materials pre-primed
white
- Georgia-Pacific engineered
lumber floor joist, as per Massachusetts Building code - 1st floor
- 9-foot ceiling height
-- first floor
- Standard second floor
ceiling height
Insulation
- Exterior walls -full
width fiberglass batt insulation R19
- Basement ceiling - R30
- Attic - R30
- Exterior -- house wrap
(Tyvek or equal)
Roof
- Shingles -- 25 year architectural
90 fiberglass over 15 lb. Roofing felt. Color selected by owner. (Rustic
black)
Landscaping
Exterior Siding
- Front -- wood clapboards
4" to weather
- Side -- white cedar shingles
- Rear -- white cedar shingles
- To be installed over
Tyvek or equal house wrap
Windows and Doors - Exterior
- Anderson double-hung
windows as per plan with screens and grilles - vinyl clad exterior
and interior.
- Exterior front door 326
3330 SLS arch light with side lights, fluted casings with plimoth
blocks, brass kick plate, Transom over doors.
- Garage door opener included.
(2)
- Vinyl clad sliders per
plan.
- Raised panel overhead
garage doors.
- Hallow core 6 panel doors.
Front-Steps
Driveway
- Asphalt paved driveway
from street (10-foot width) with turnaround area at garage.
Interior
- Sheet rock -- walls,
ceilings and vaulted area prepared by experienced tradesmen.
- Doors -- six-panel hollow
core - paint grade, pre-hung.
- Casings - to be 3 1/2"
Colonial painted white.
- Baseboard 4 1/4" baseboard
with base cap.
- Kitchen and bath cabinets
- Wellborn.
- Main staircase honey
oak treads, handrails, oak risers.
- Stairs to the lower level
will be finished in a rugged southern yellow pine. (to basement to
second floor)
- Rear stairs off kitchen
pine riser treads ready for carpet.
- Countertops Formica.
- Attic stairs rough pine
risers & treads.
Heating and Cooling
- Forced hot air and AC
(2 zones) $15,000.00 allowance
Plumbing and Electrical
- Builder will supply new
Excel brand plumbing fixtures, Delta faucets and shower valves in
all bathrooms. The color intended with the package is white; upgrades
are possible. 2 1/2 bathrooms -- first floor bath to have pedestal
sink.
- Electric hot water system.
- 200 amp underground service
for main house.
- Electrical to Massachusetts
Building Code.
- Shower and tub units
by Lasco.
- Stub water and drains
for future bath over garage and attic.
- Lasco - 2603 -- SG Brady
bath 2nd floor. (white)
- Lasco - 1483 SG Master
bath shower. (white)
- Delphinius corner whirlpool.
(white)
Appliances
- GE dishwasher included
in contract. (Black)
- GE microwave included
in contract. (Black)
Exterior Painting - Interior
Painting
- Exterior wood trim one
(1) coat primer, one (1) coat semi gloss finish. Wood clapboards to
receive solid body stain. Shingles on sides and back to be untreated.
- Interior painting two
(2) coats primer on walls and on all trim, doors and windows. Stain
on oak stairs to match Kahers flooring.
Lighting
- Exterior and interior
light fixtures supplied by Owner and installed by contractor.
Excel will supply electrical layout by code.
Smoke Detectors
- Installed as per Town
Fire Dept. locations.
Carpeting
Flooring
- Mud room, utility room,
hall (rear) Armstrong Vinyl #91055
- Kahers flooring, dining
room, kitchen, nook, foyer, 1st floor bath. (oak - San Jose)
- 2nd floor Brady bath
alloc flooring.
- 2nd floor Master bath,
tile flooring as per allowance. All other rooms and hallways and stairs
carpet.
Gutters
- White aluminum with conductor
pipes.
Additional Specs
- Attic stairs see floor
plan
- Garage (1) 8' dormer #2
- Main house (2) 6' dormers
#3
- A frame (large front of
house) see elevation
- Open rafters main house
and garage
- Gas fireplace with mantel,
hearth and facing - chimney box with (pipe) exterior
- Windows Anderson Vinyl
with grilles 30" X 60" (close as possible)
- 9' ceilings 1 st floor
- 8' ceilings 2nd floor
- Front door DBL 330SL --
dead bolt (keyed alike)
- Transom over door, brass
kick plate
- Plimpth block fluted casings
- Rough plumbing for future
bath attic
- Rough plumbing for future
bath garage (above garage)
- Gas supplied for stove
and range
- $12.000.00 allowance Wellborn
cabinets
- Foyer totally open to above
- make as large as possible
- Basement stairs - Ready
for carpet
- Laundry room sink & faucet
supplied
- Washer, dryer, hookups
- 9/12 rafter pitch - garage,
house, family room open attic area not trusses
- Eaves 10" over hang (Gable
ends all front & rear soffits) 12" over hang (all)
- Facia, soffit, rakes (finished)
- 1st floor-floor trusses
- Microwave and venting
- Dishwasher GE (with wiring
and drains)
- Kitchen & Nook 12 can lights
- Phone jacks (10)
- TV.jacks (10)
- Smoke detectors (to code)
- Wide Colonial casings 3
½"
- Wide base board 4 ½"
- White switches & receptacles
- Ceilings smooth
- Doors 6 panel hollow core
- Circle top window (like
picture) front elevation Gable
- 4 spot lights 2 front,
2 rear
- Crown molding living room,
foyer, dining room, study, kitchen & nook
|







