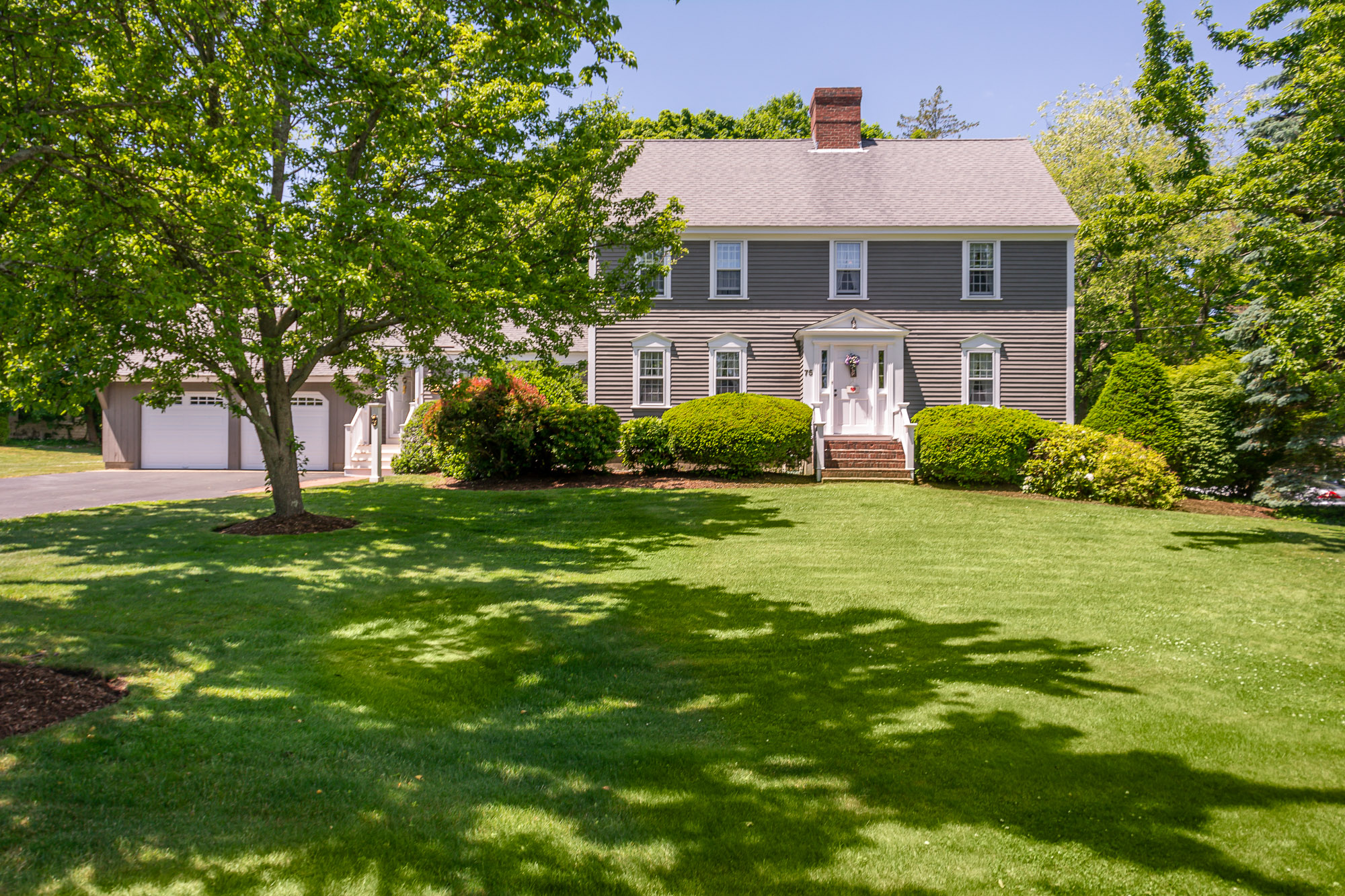

75 Dreamwold Road, Scituate, MA
75 Dreamwold Road
Scituate, MA
Offered at $775,000 - SOLD


75 Dreamwold Road, Scituate, MA
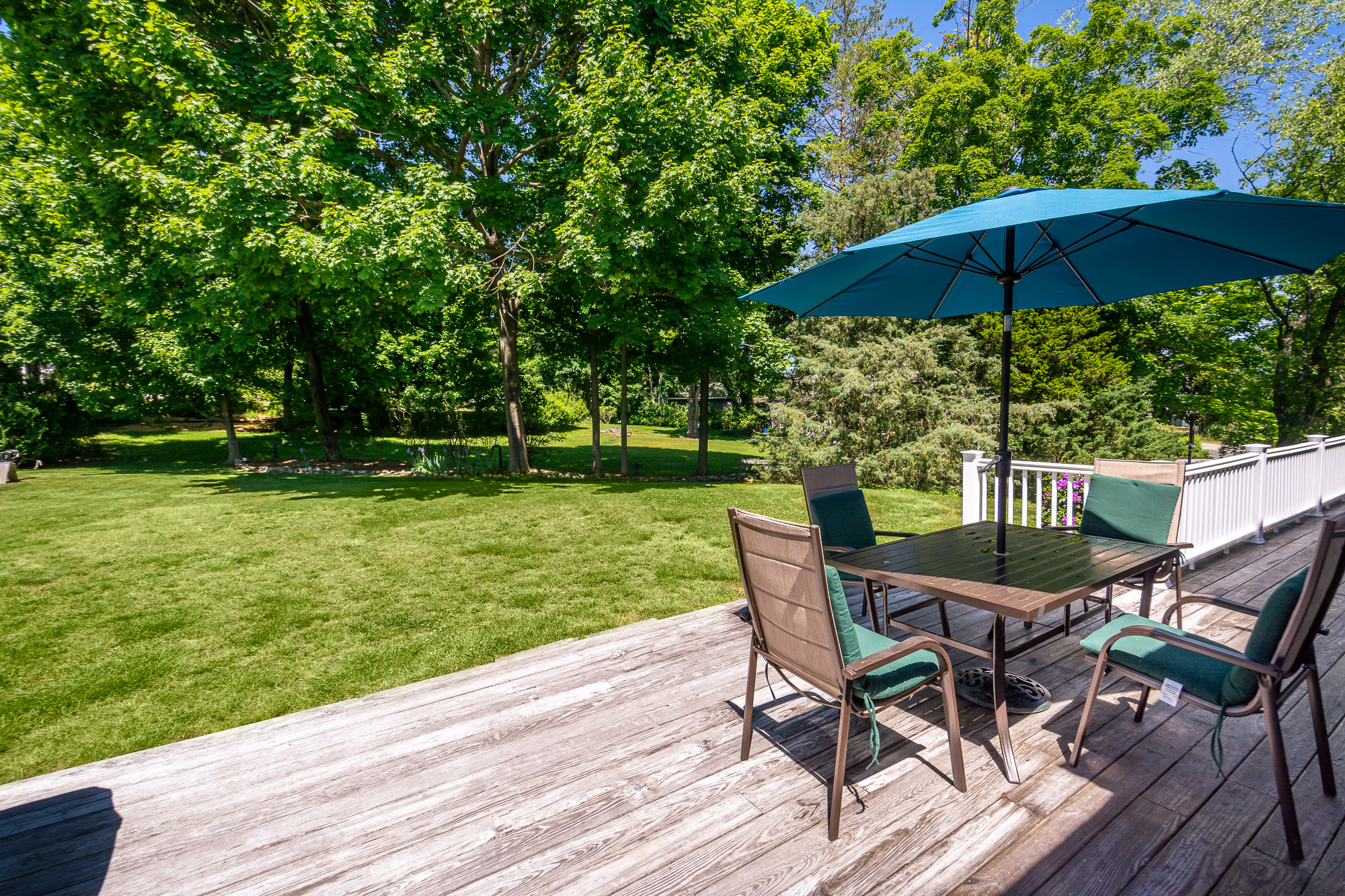

75 Dreamwold Road, Scituate, MA
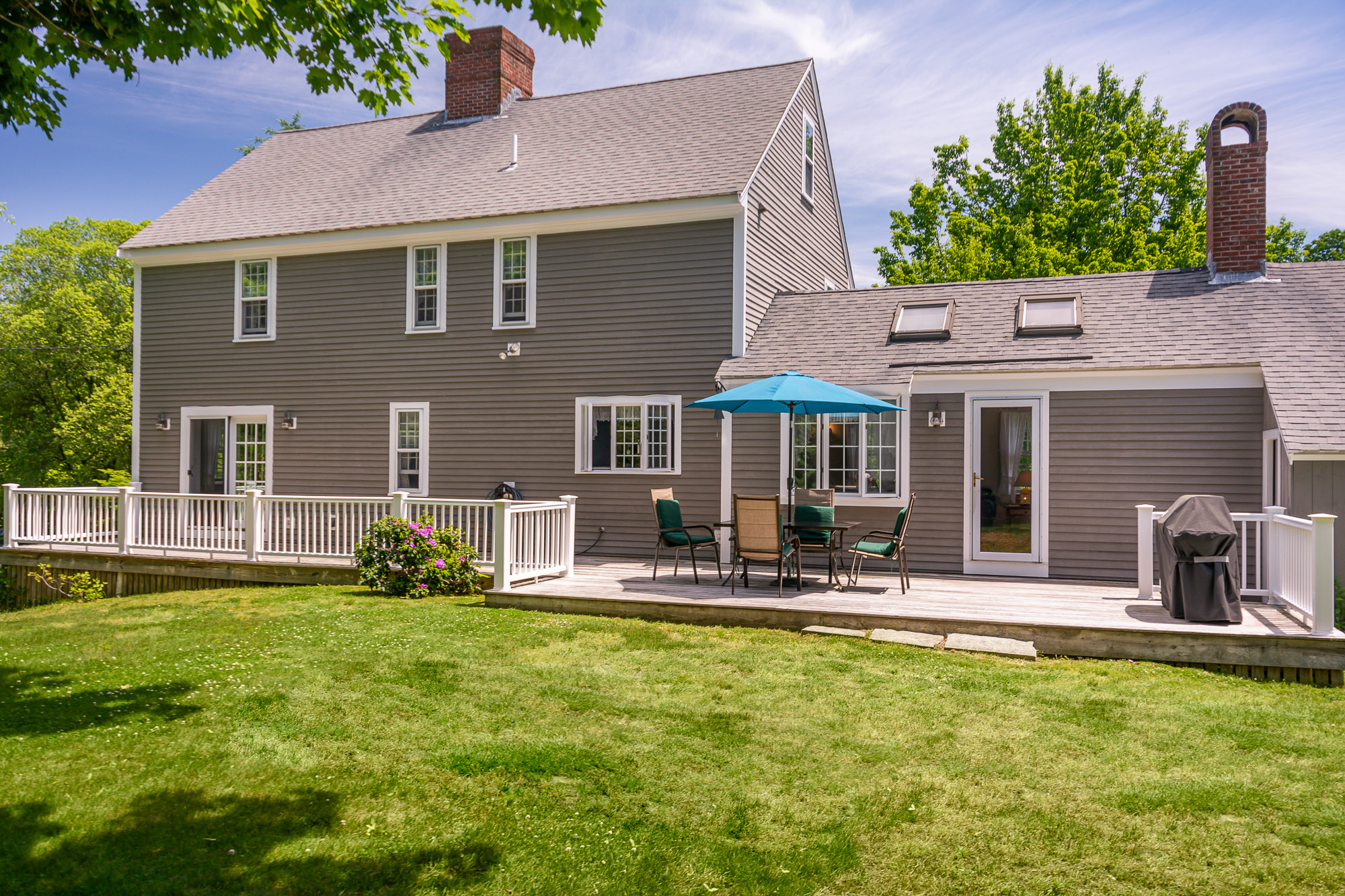

75 Dreamwold Road, Scituate, MA
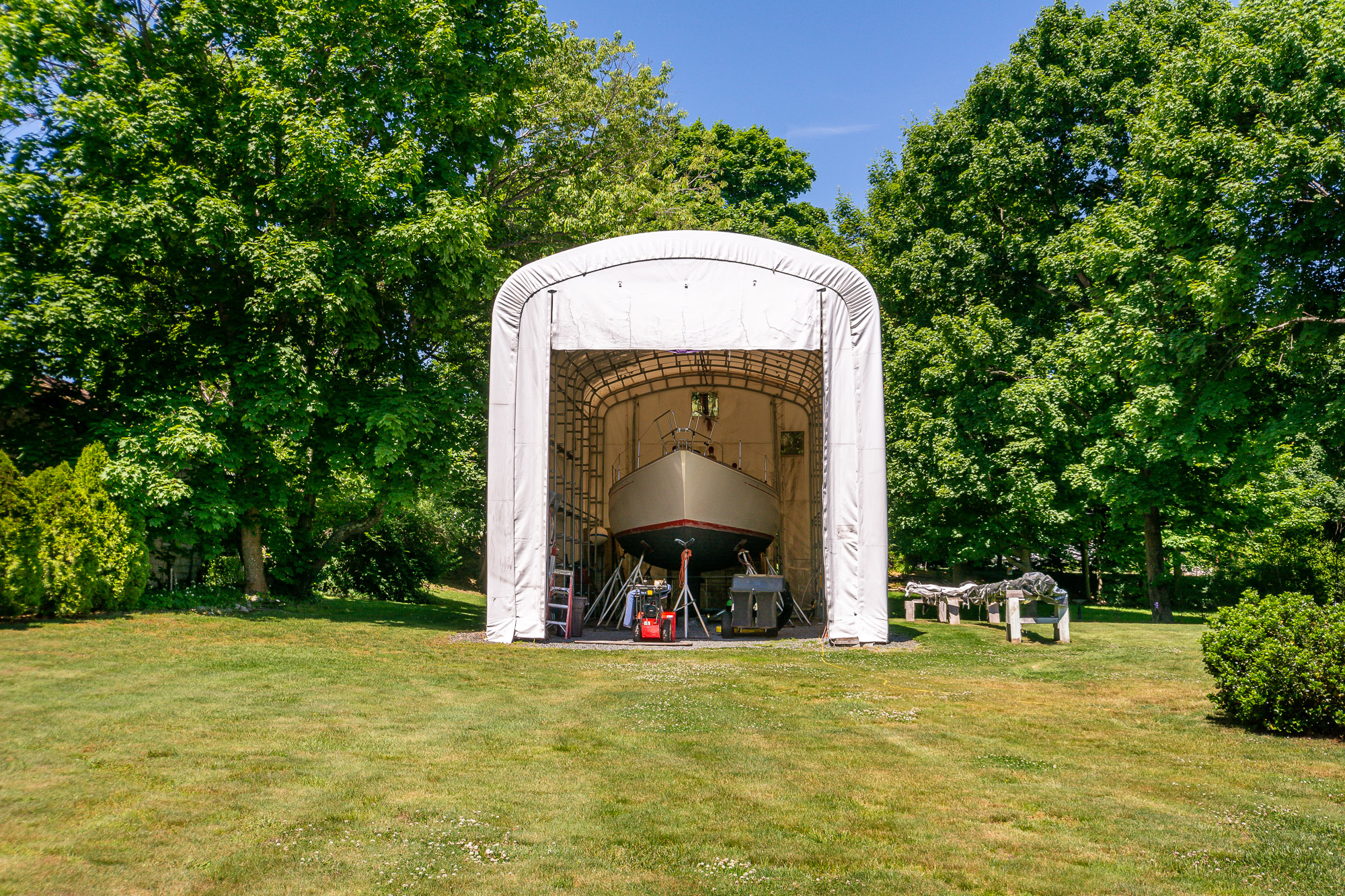

75 Dreamwold Road, Scituate, MA
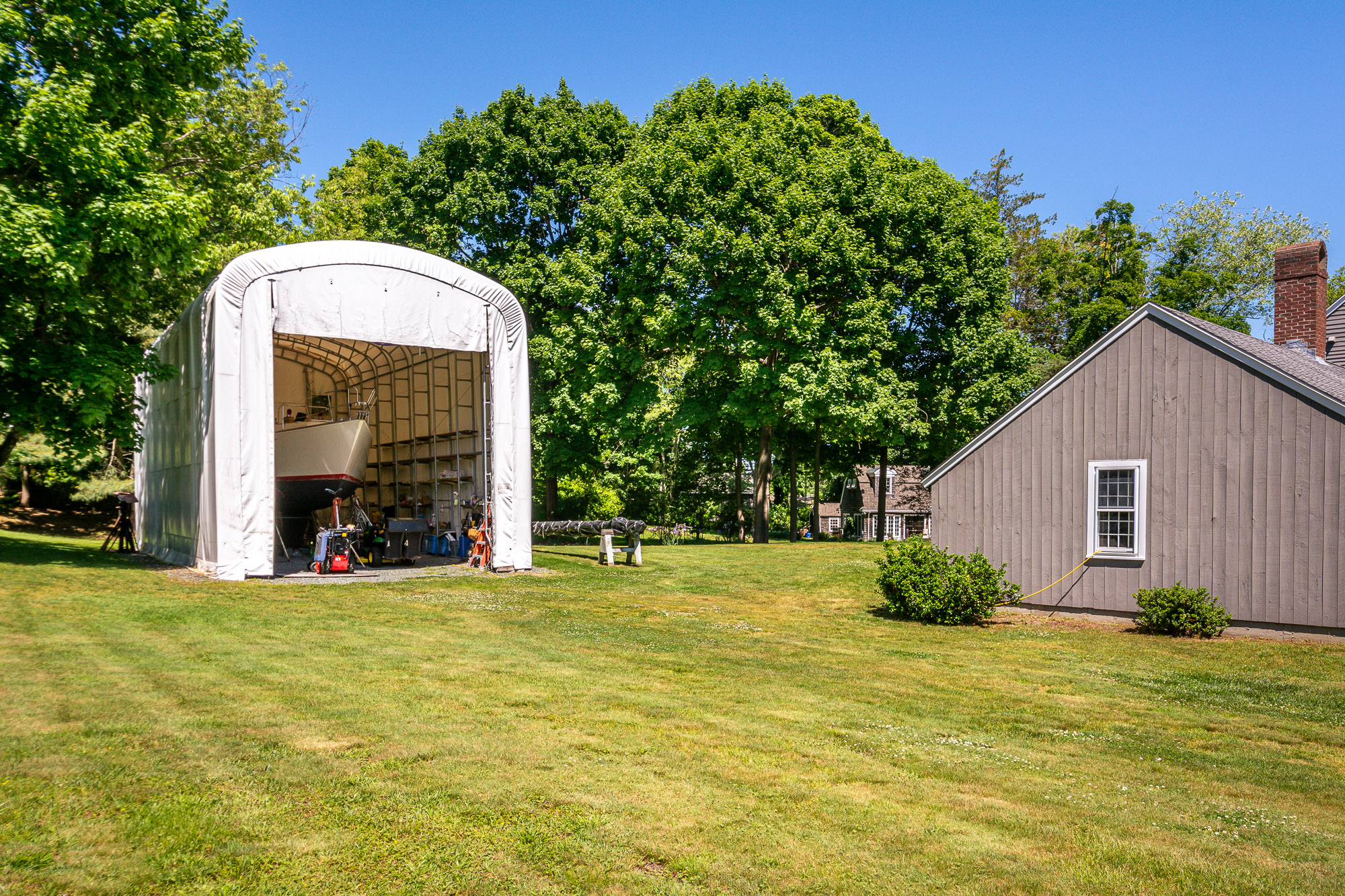

75 Dreamwold Road, Scituate, MA
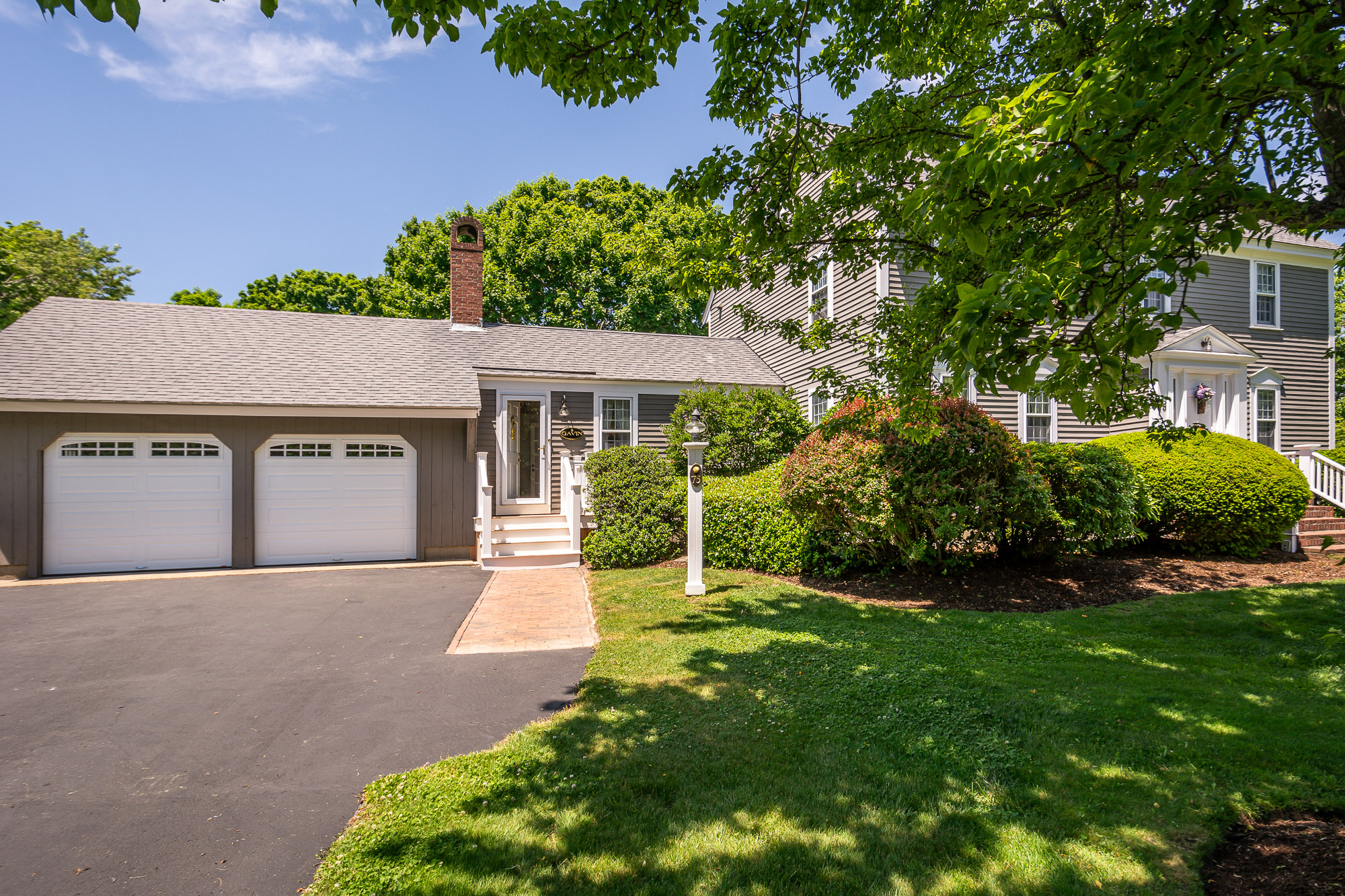

75 Dreamwold Road, Scituate, MA
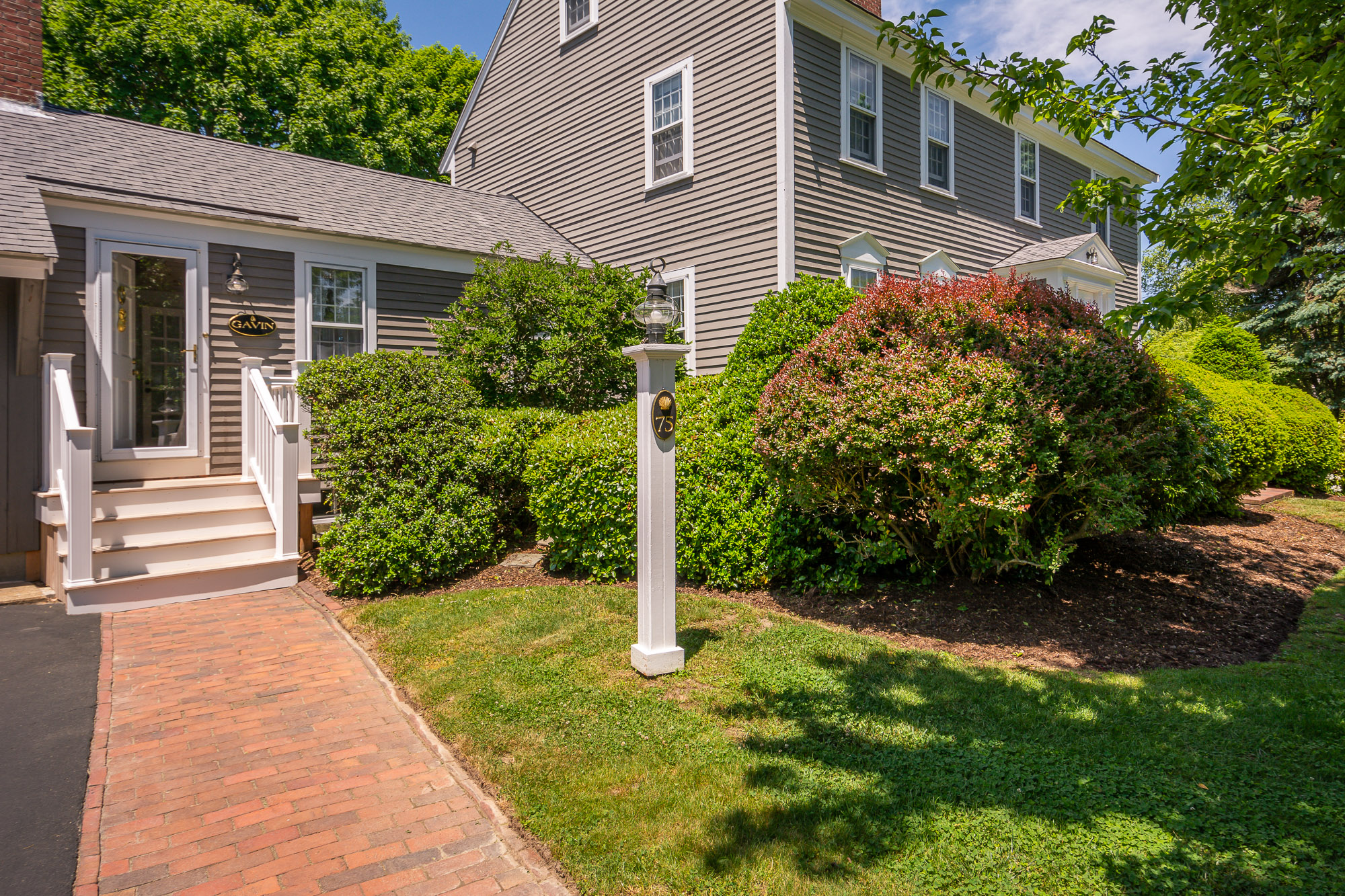

75 Dreamwold Road, Scituate, MA
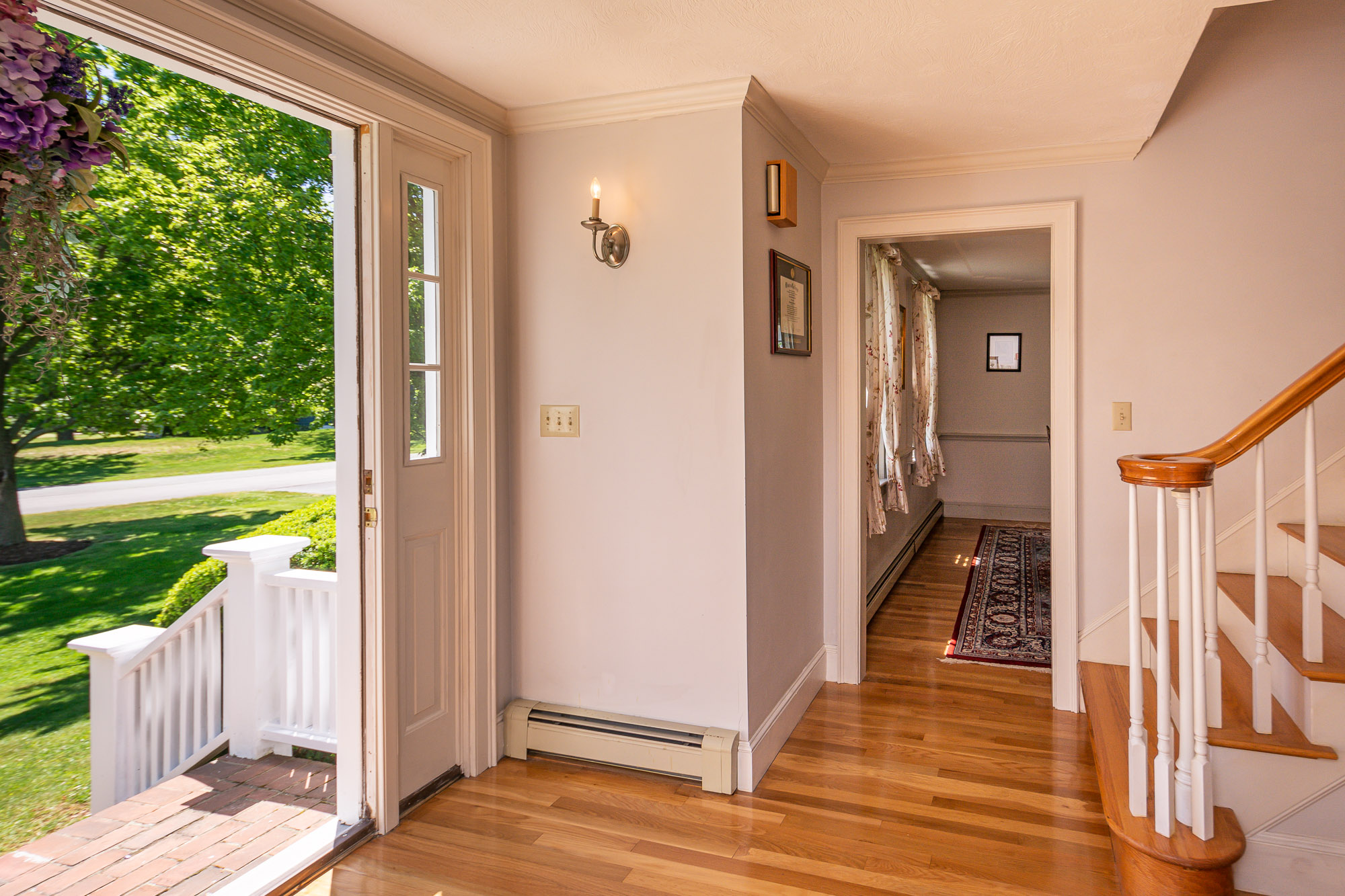

75 Dreamwold Road, Scituate, MA
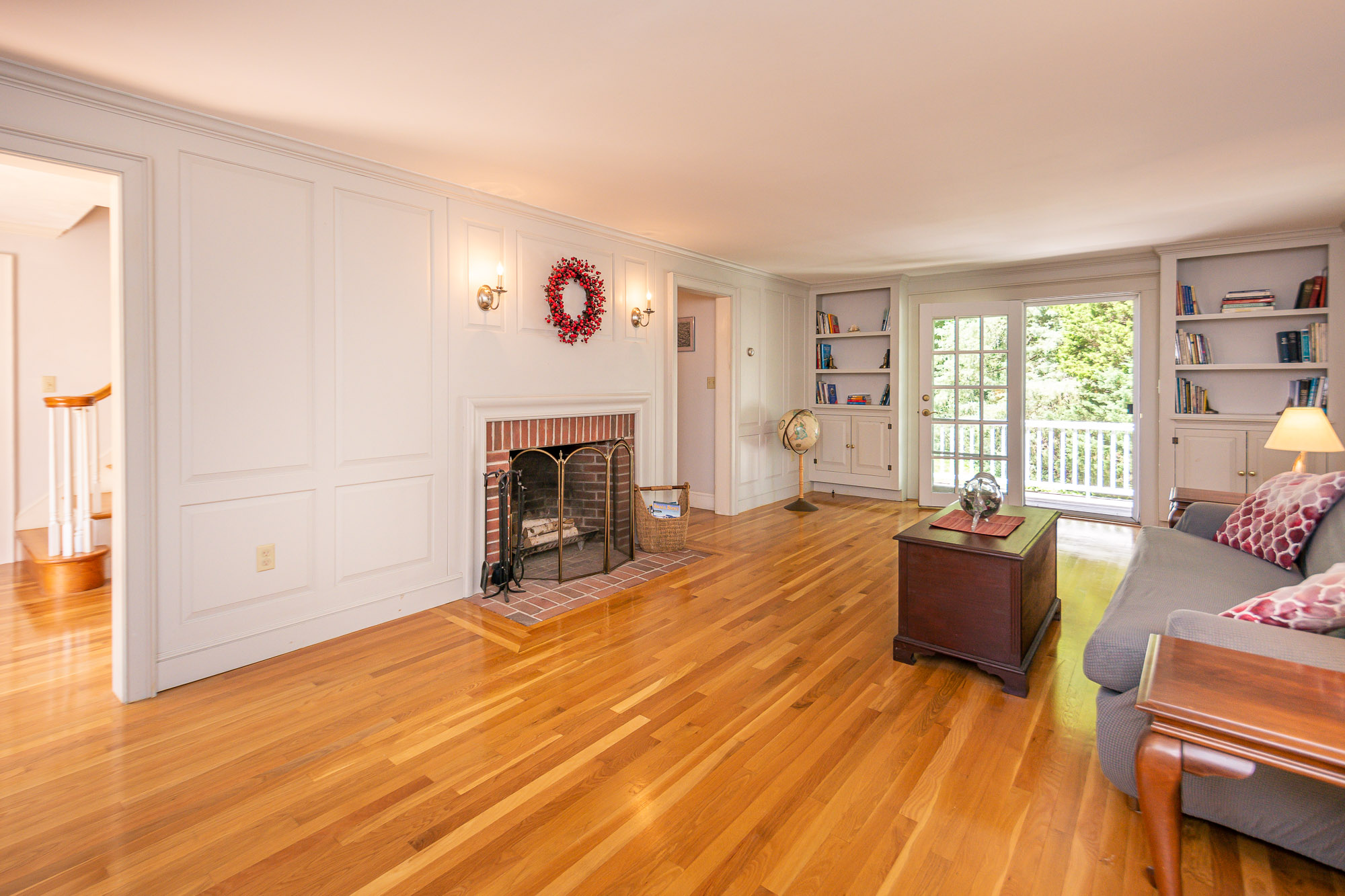
75 Dreamwold Road, Scituate, MA

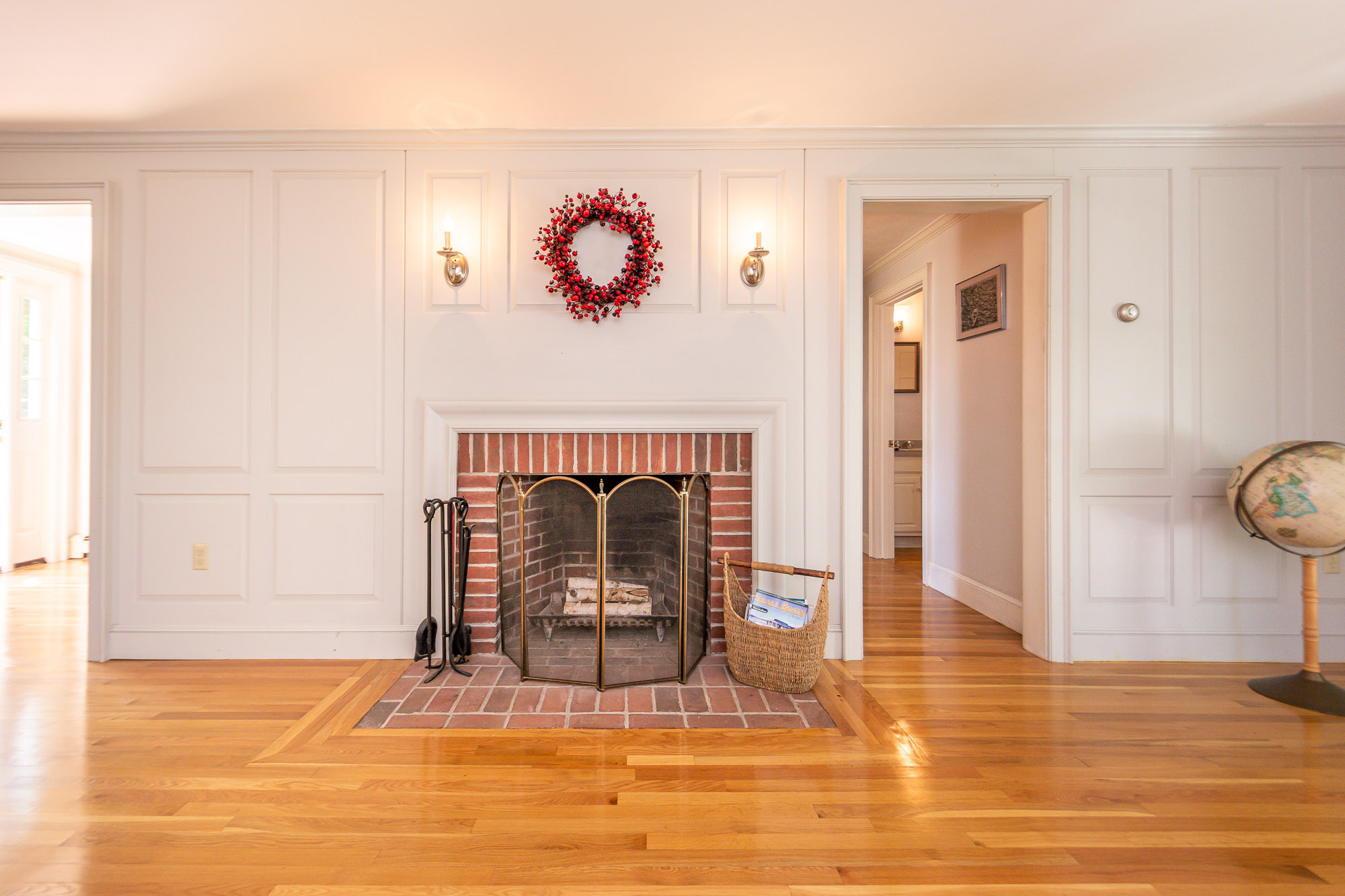

75 Dreamwold Road, Scituate, MA
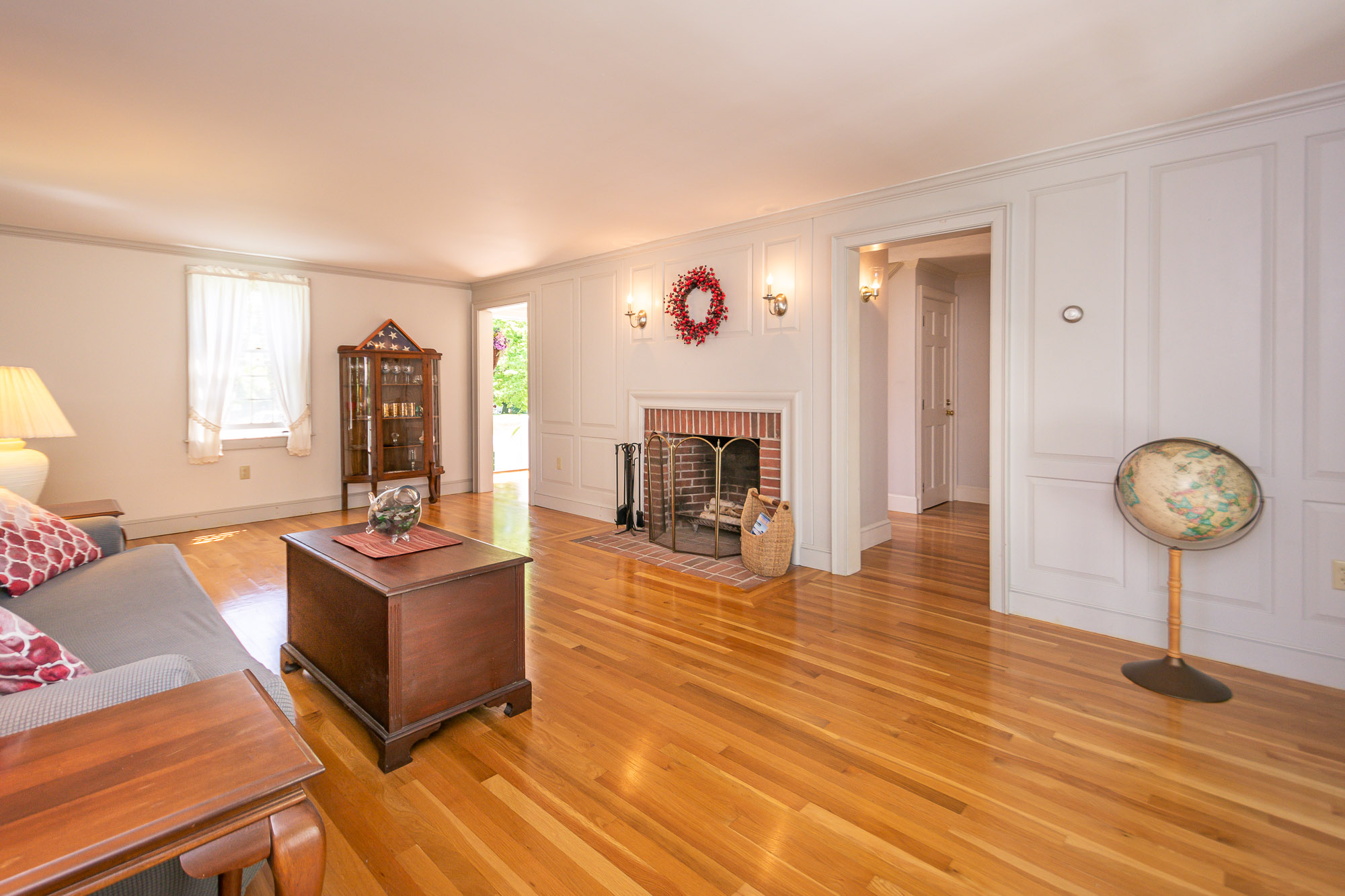

75 Dreamwold Road, Scituate, MA
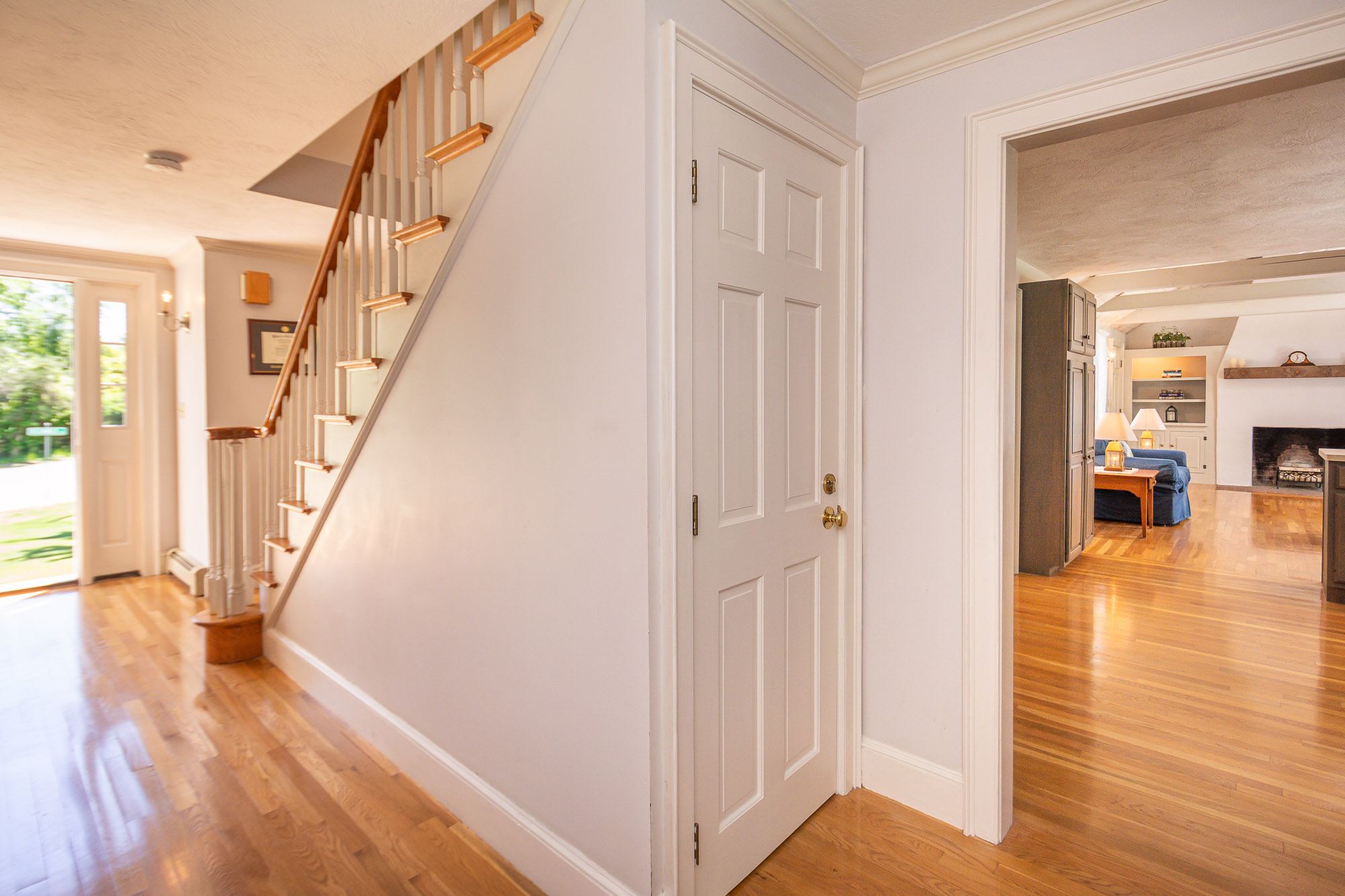

75 Dreamwold Road, Scituate, MA
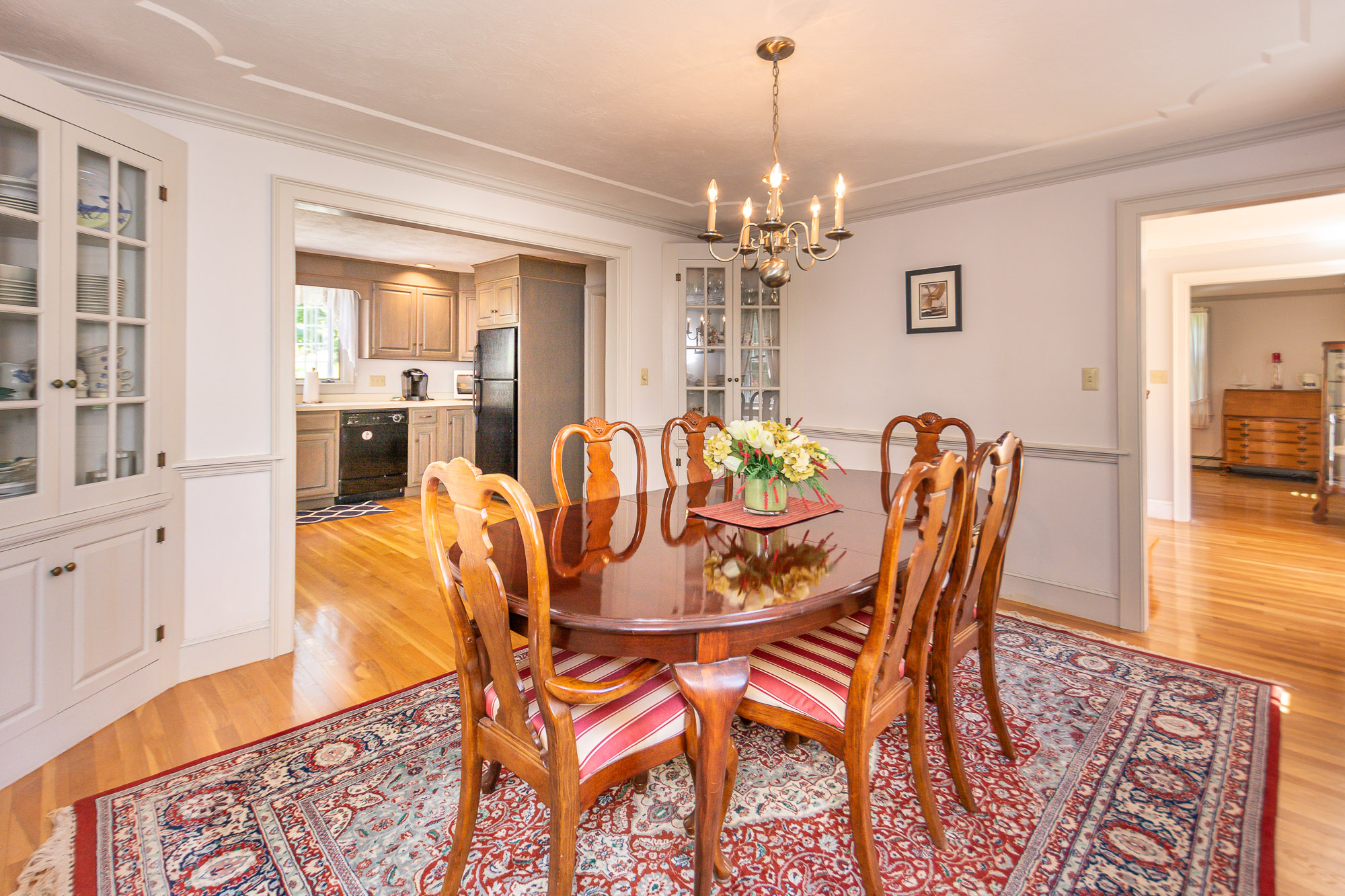

75 Dreamwold Road, Scituate, MA
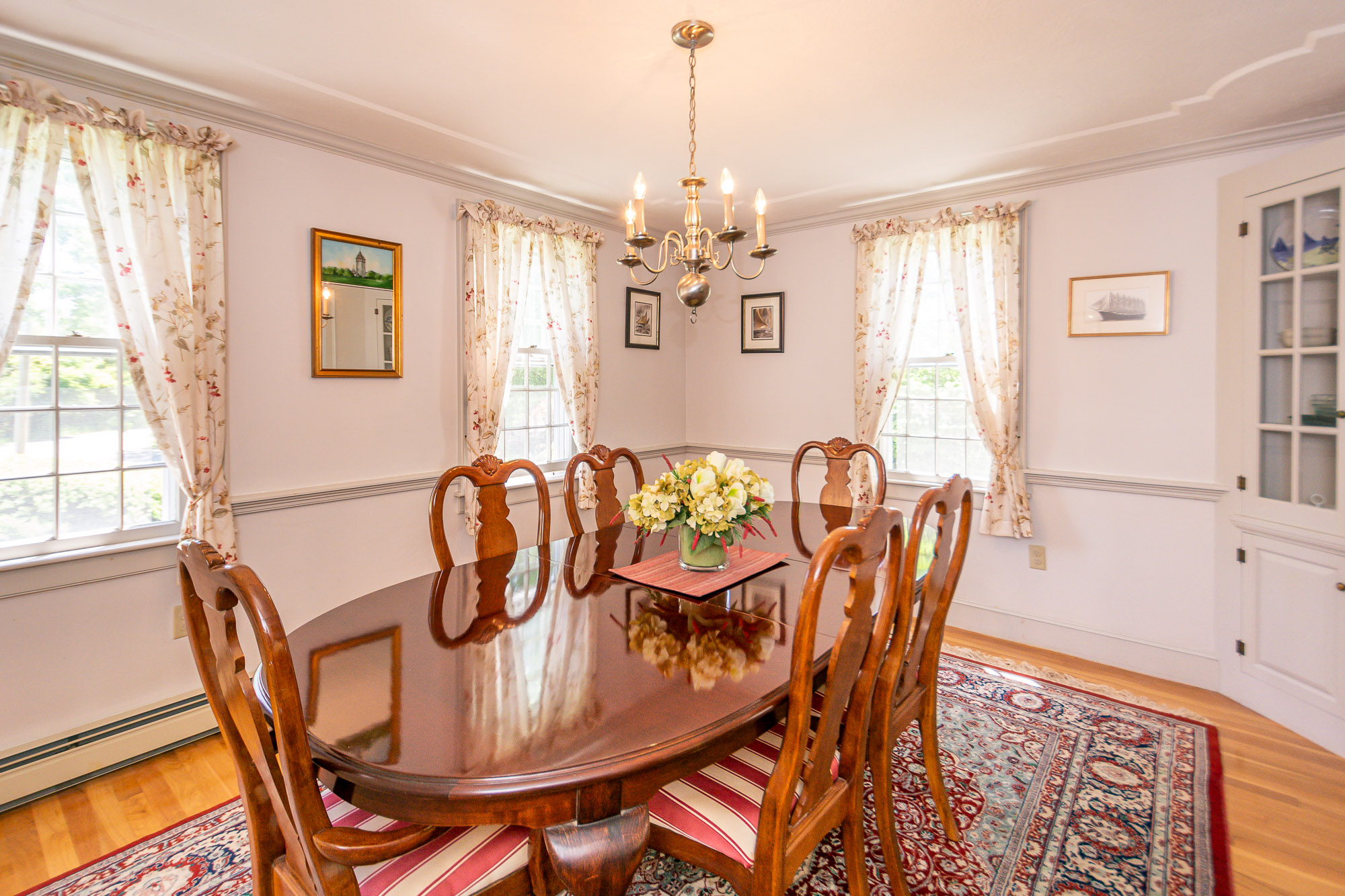

75 Dreamwold Road, Scituate, MA
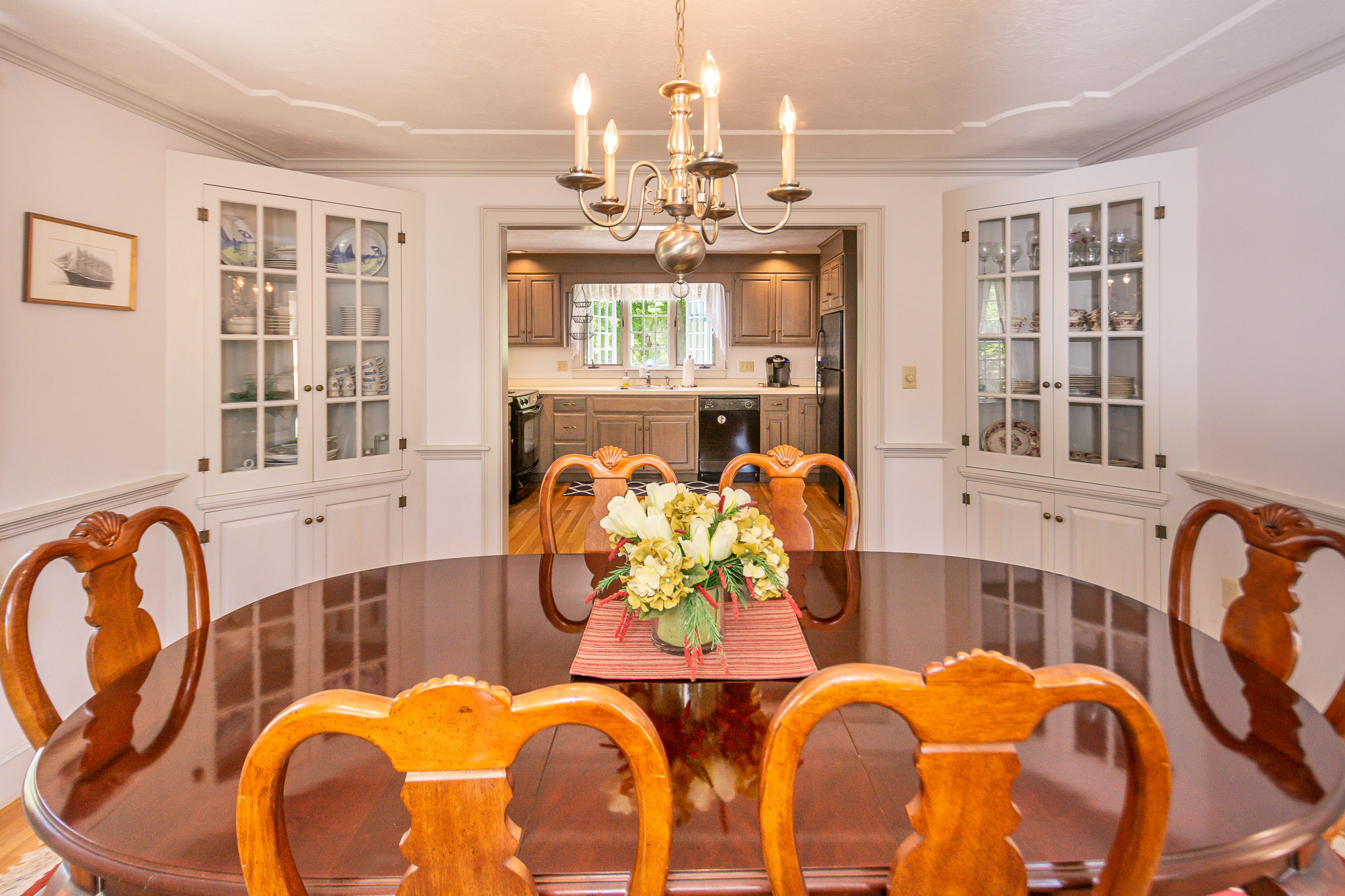

75 Dreamwold Road, Scituate, MA
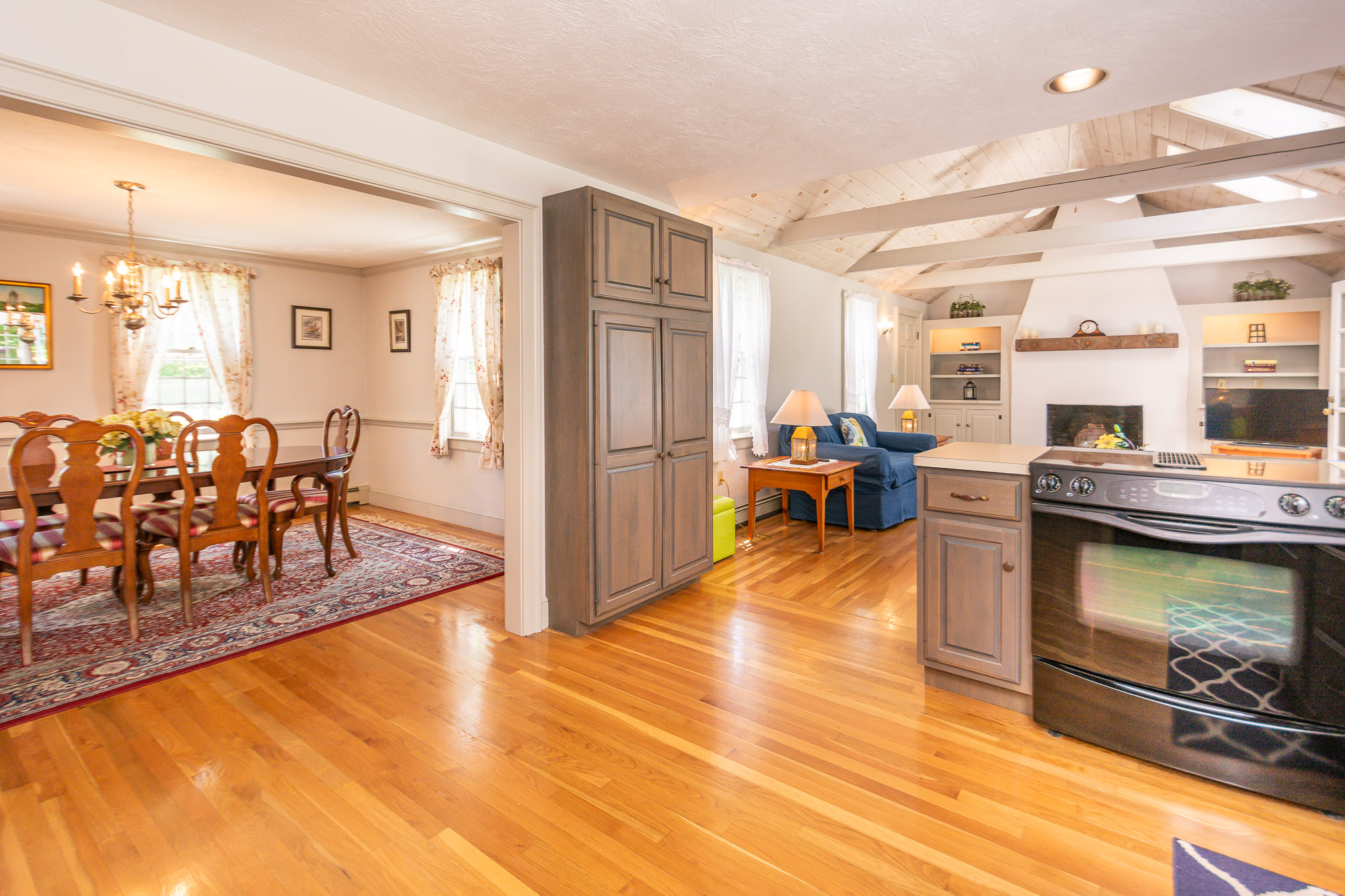

75 Dreamwold Road, Scituate, MA
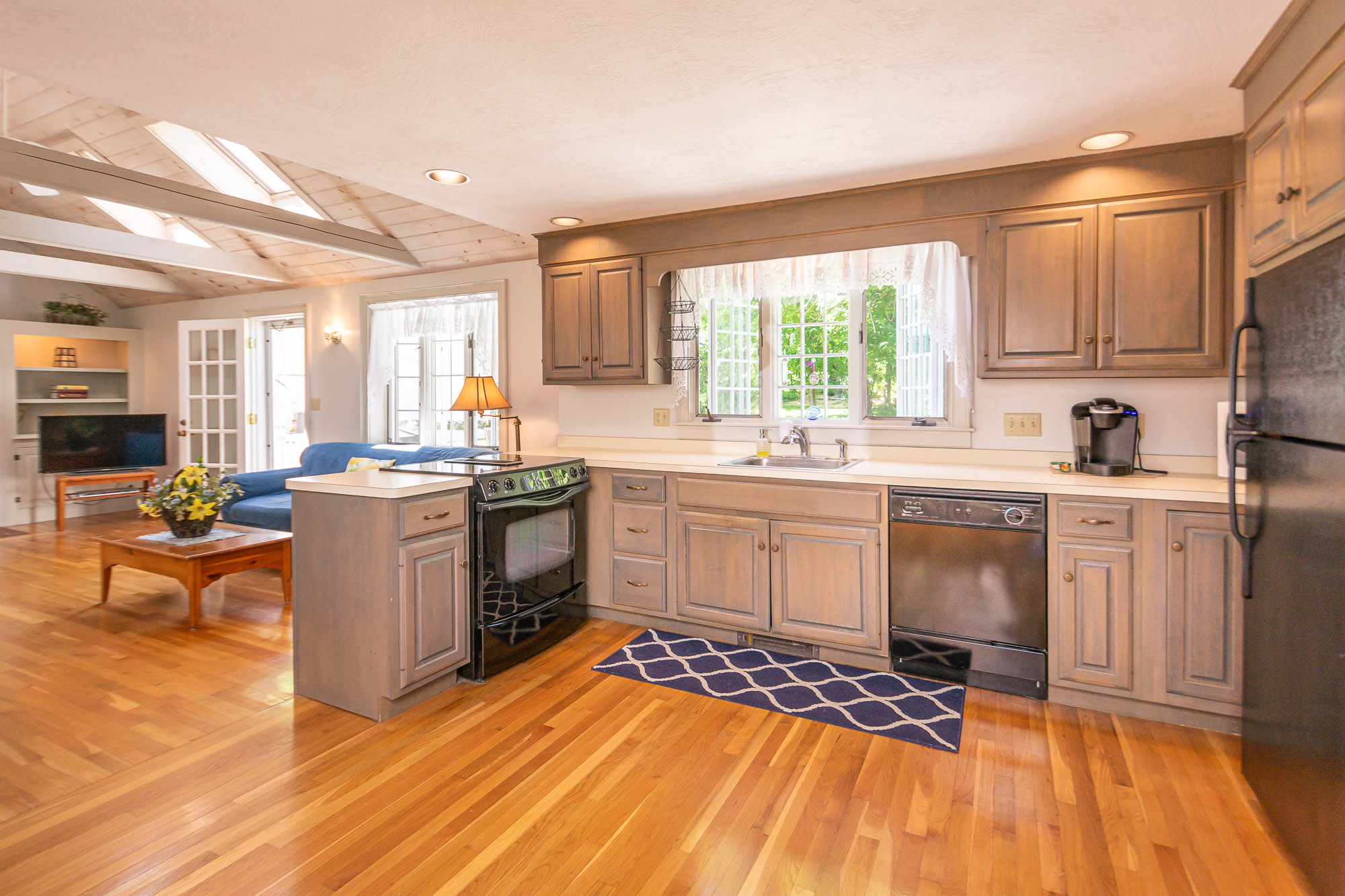

75 Dreamwold Road, Scituate, MA


75 Dreamwold Road, Scituate, MA
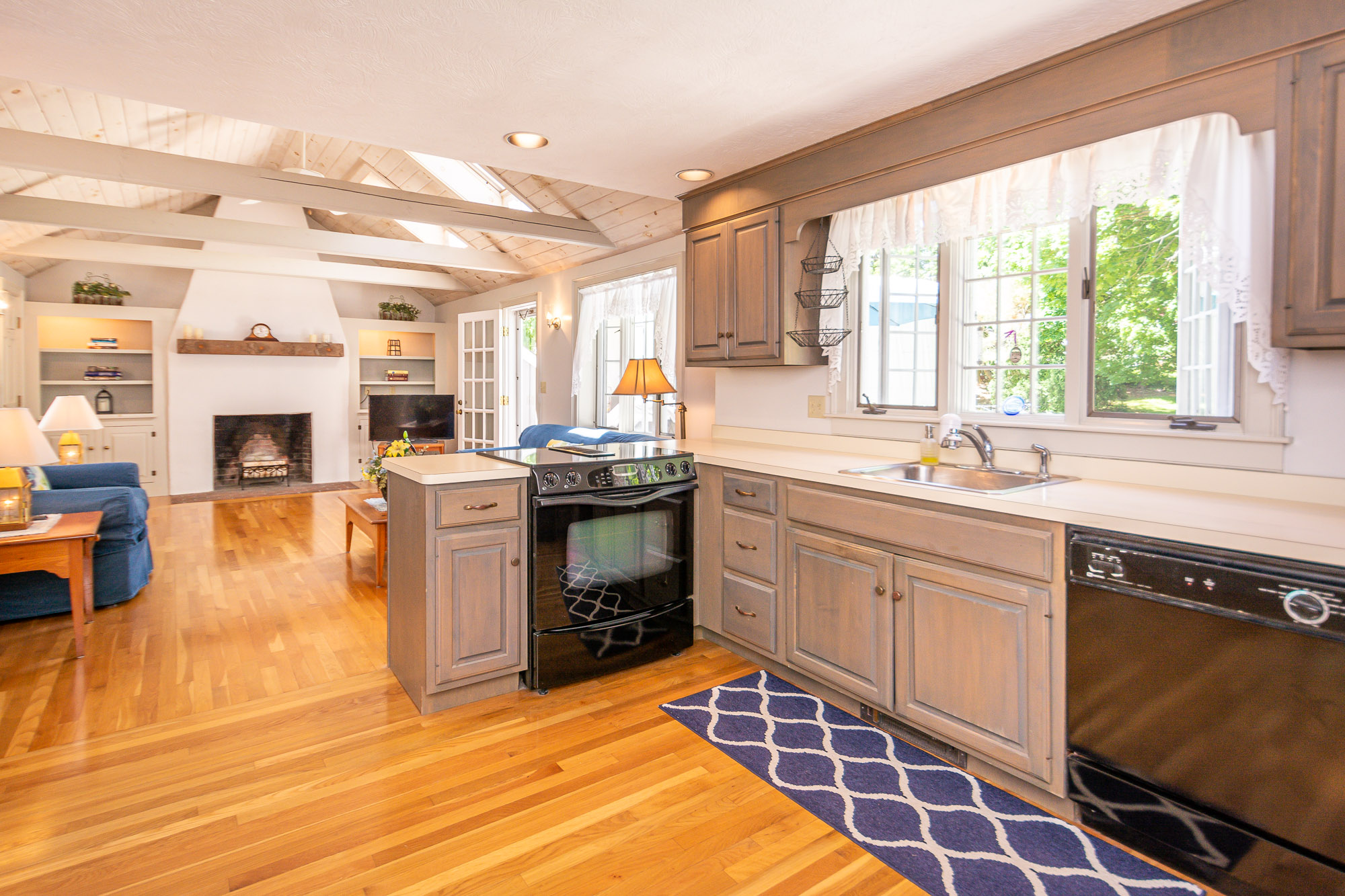

75 Dreamwold Road, Scituate, MA
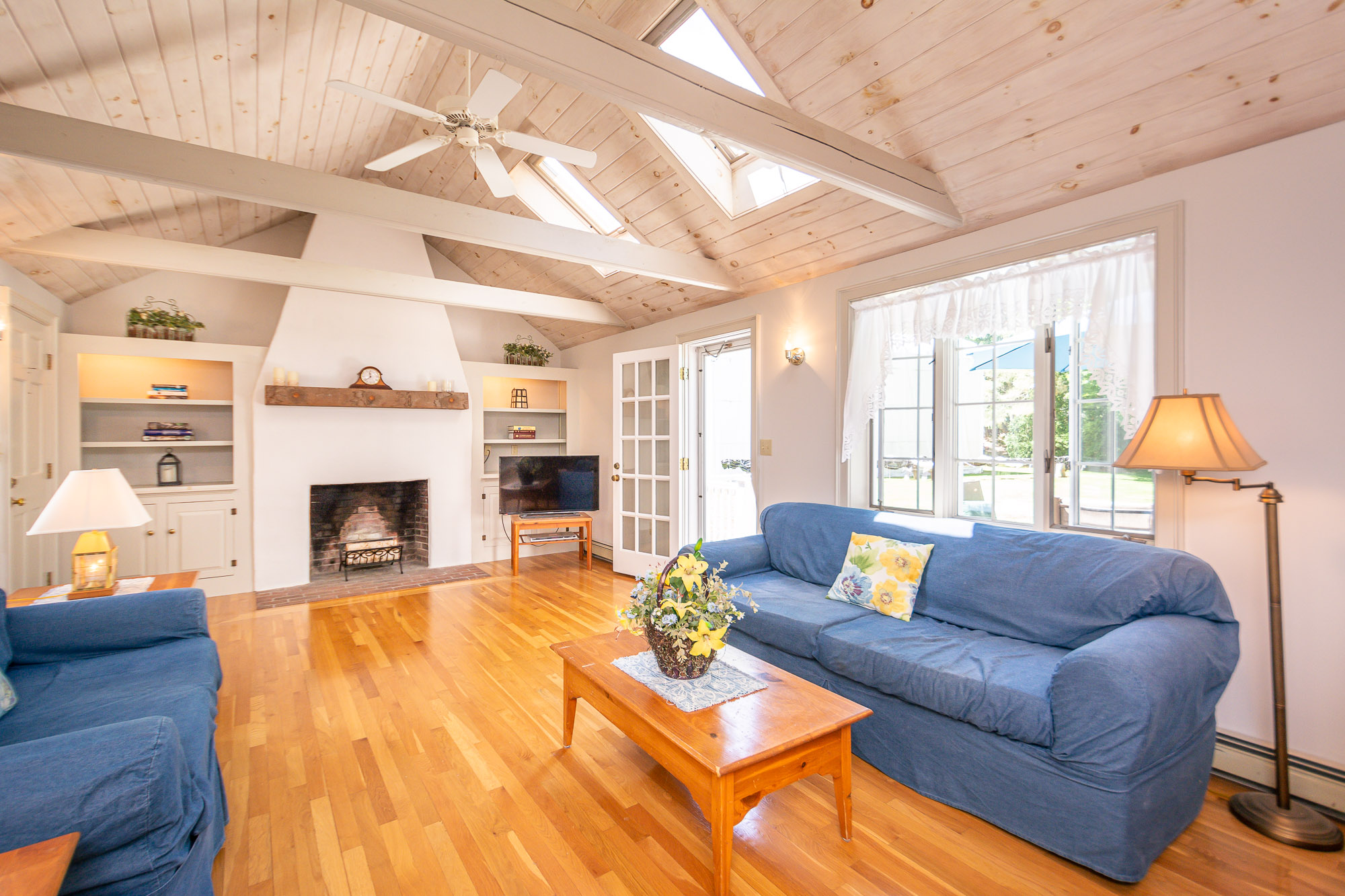

75 Dreamwold Road, Scituate, MA


75 Dreamwold Road, Scituate, MA
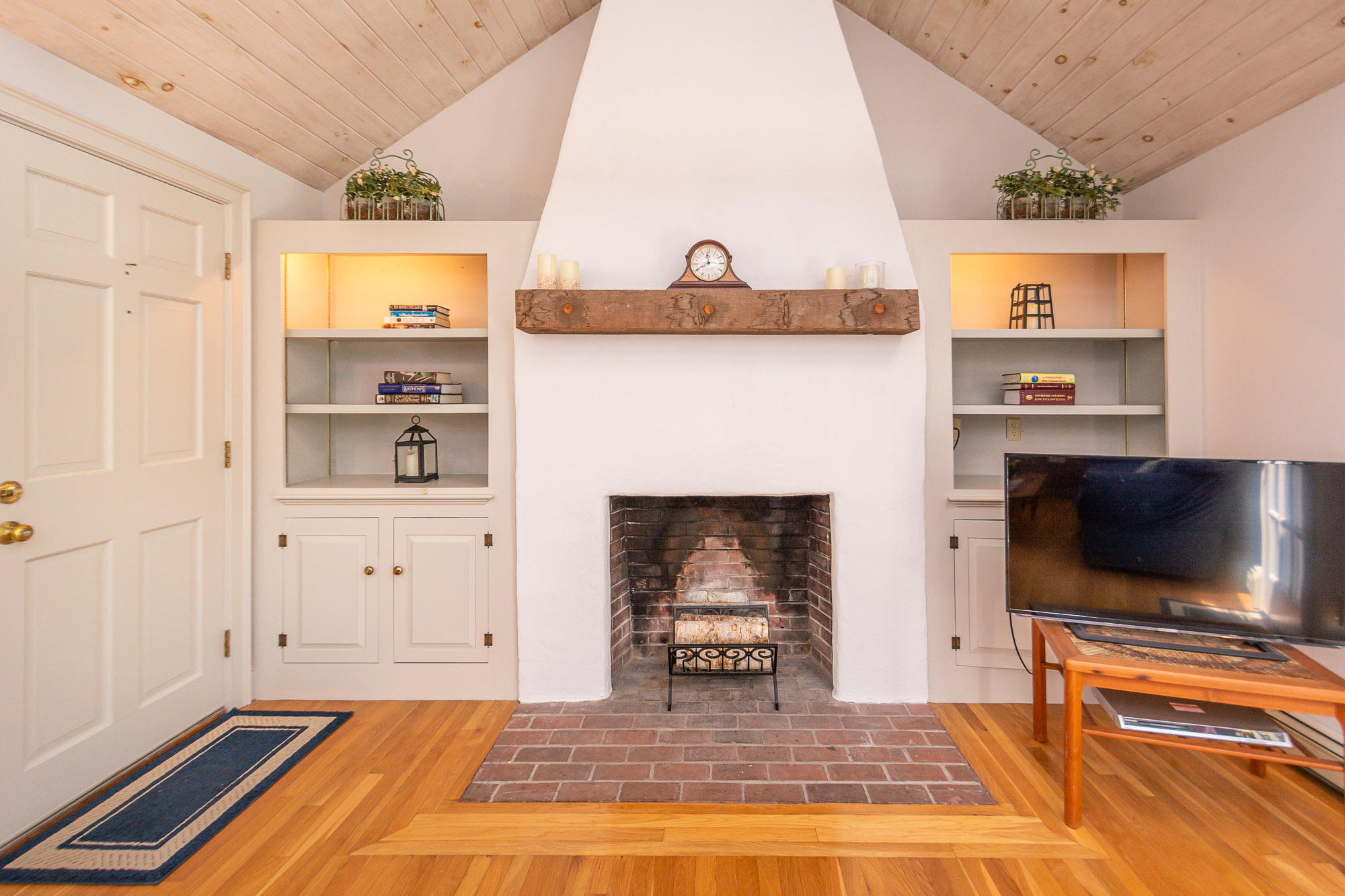

75 Dreamwold Road, Scituate, MA
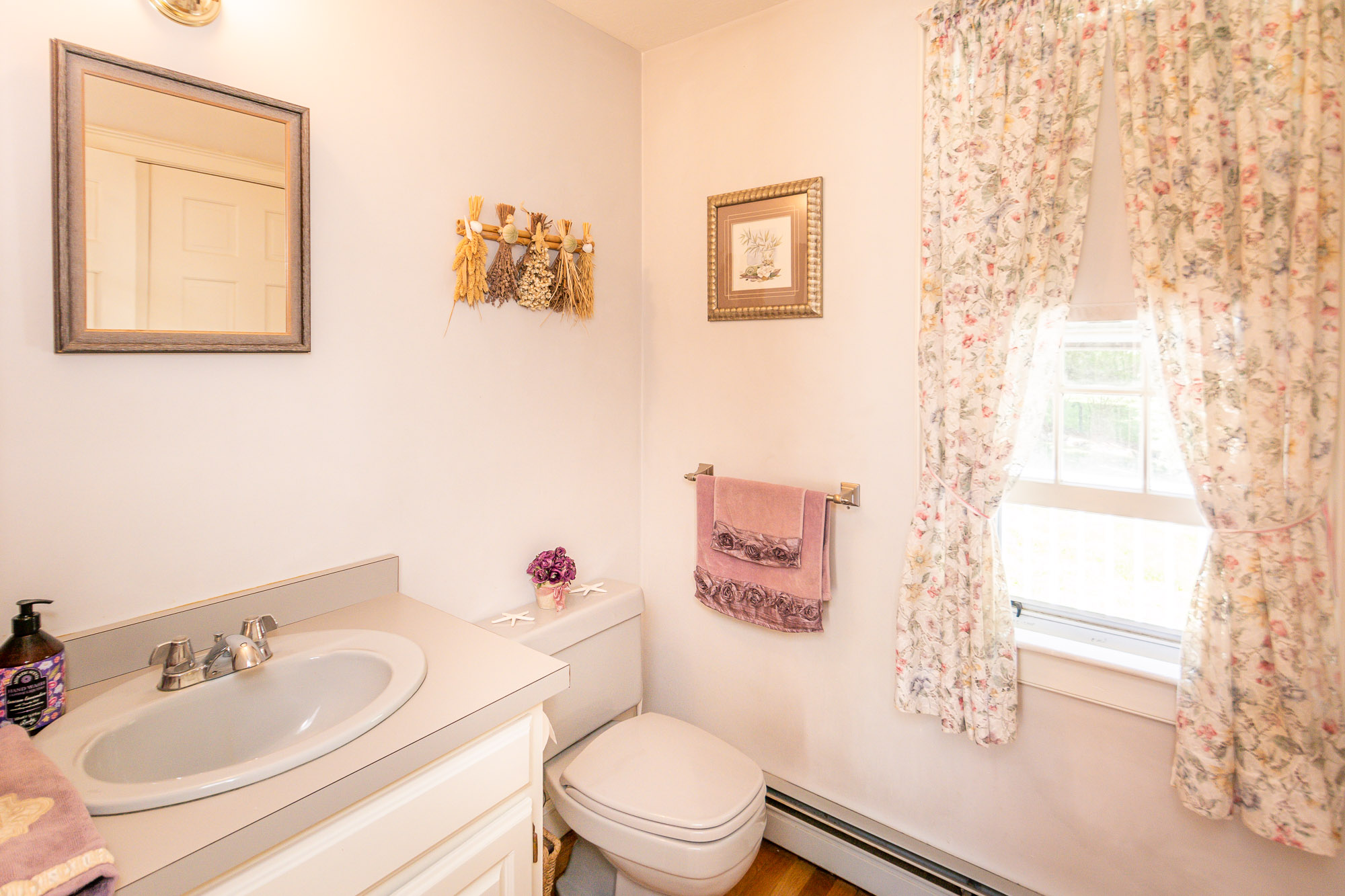

75 Dreamwold Road, Scituate, MA
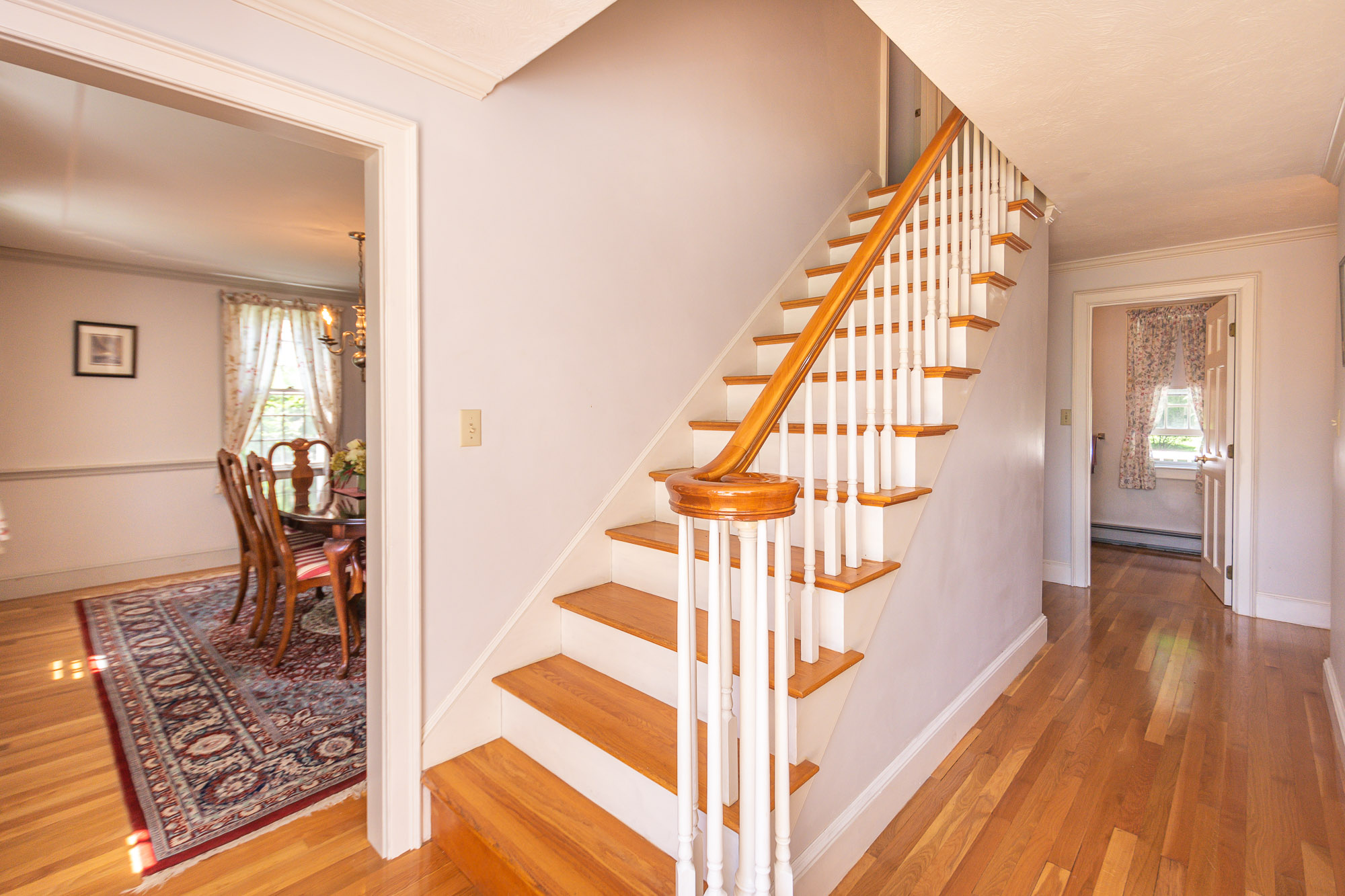

75 Dreamwold Road, Scituate, MA
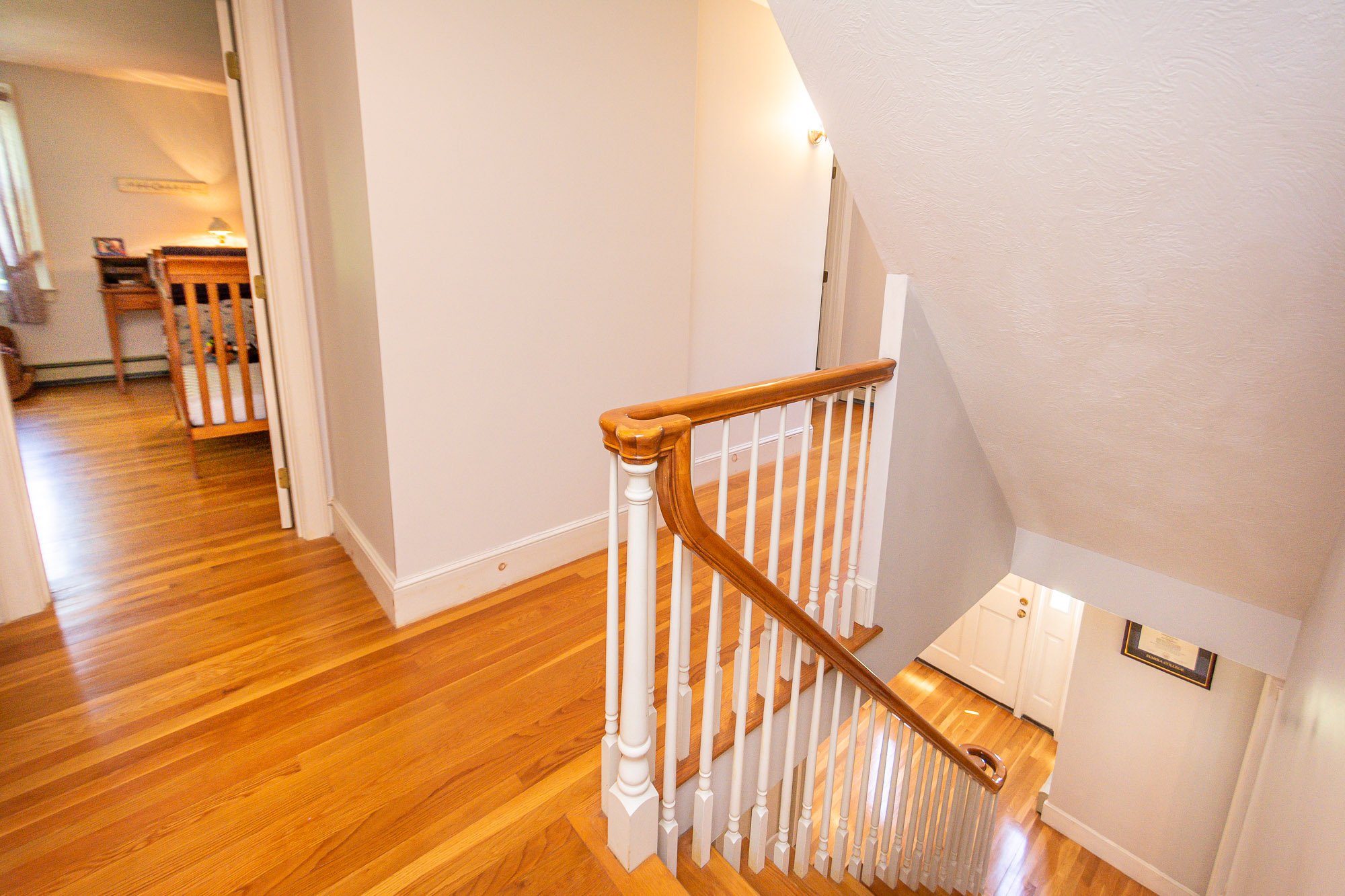

75 Dreamwold Road, Scituate, MA
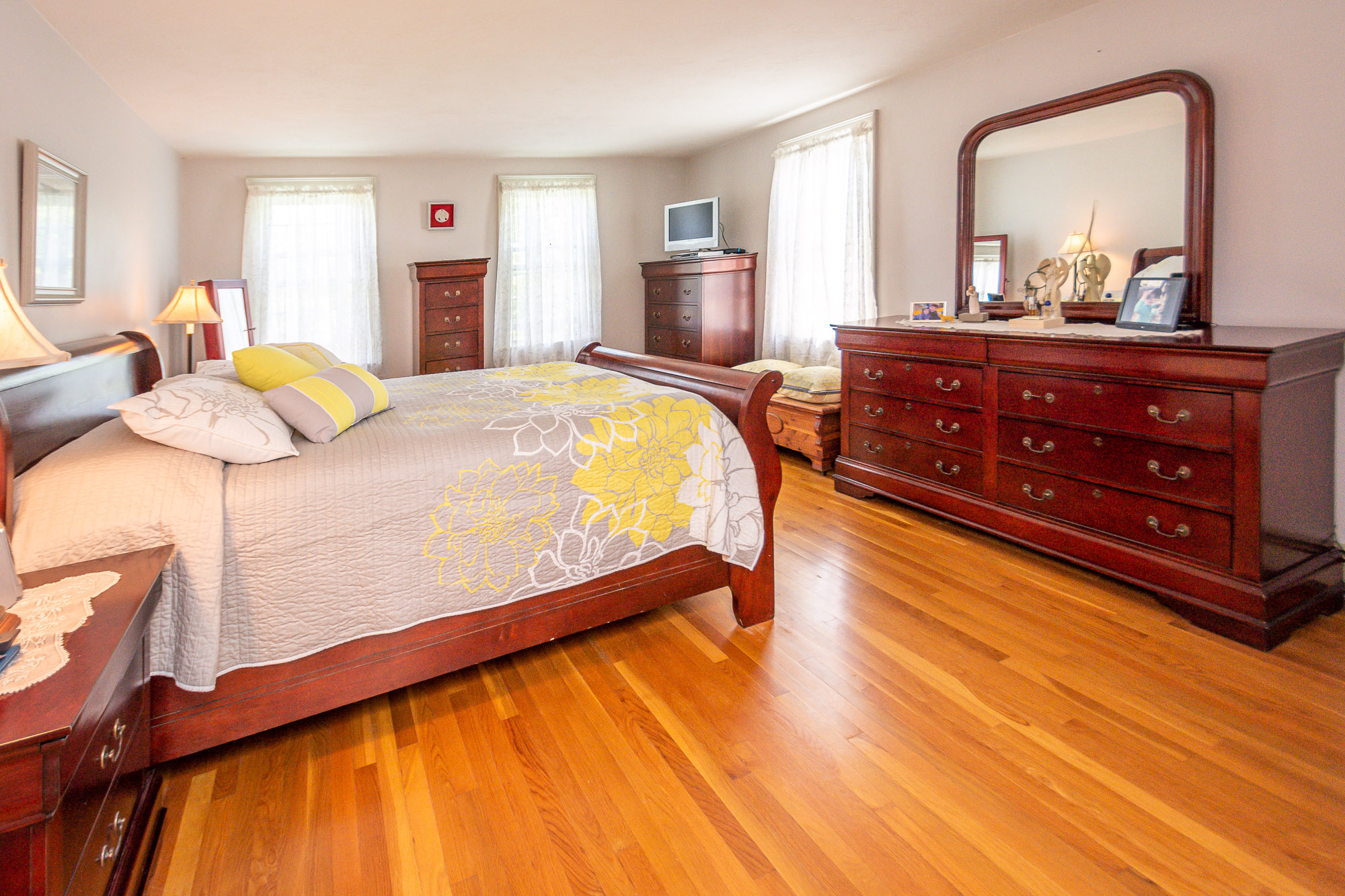

75 Dreamwold Road, Scituate, MA
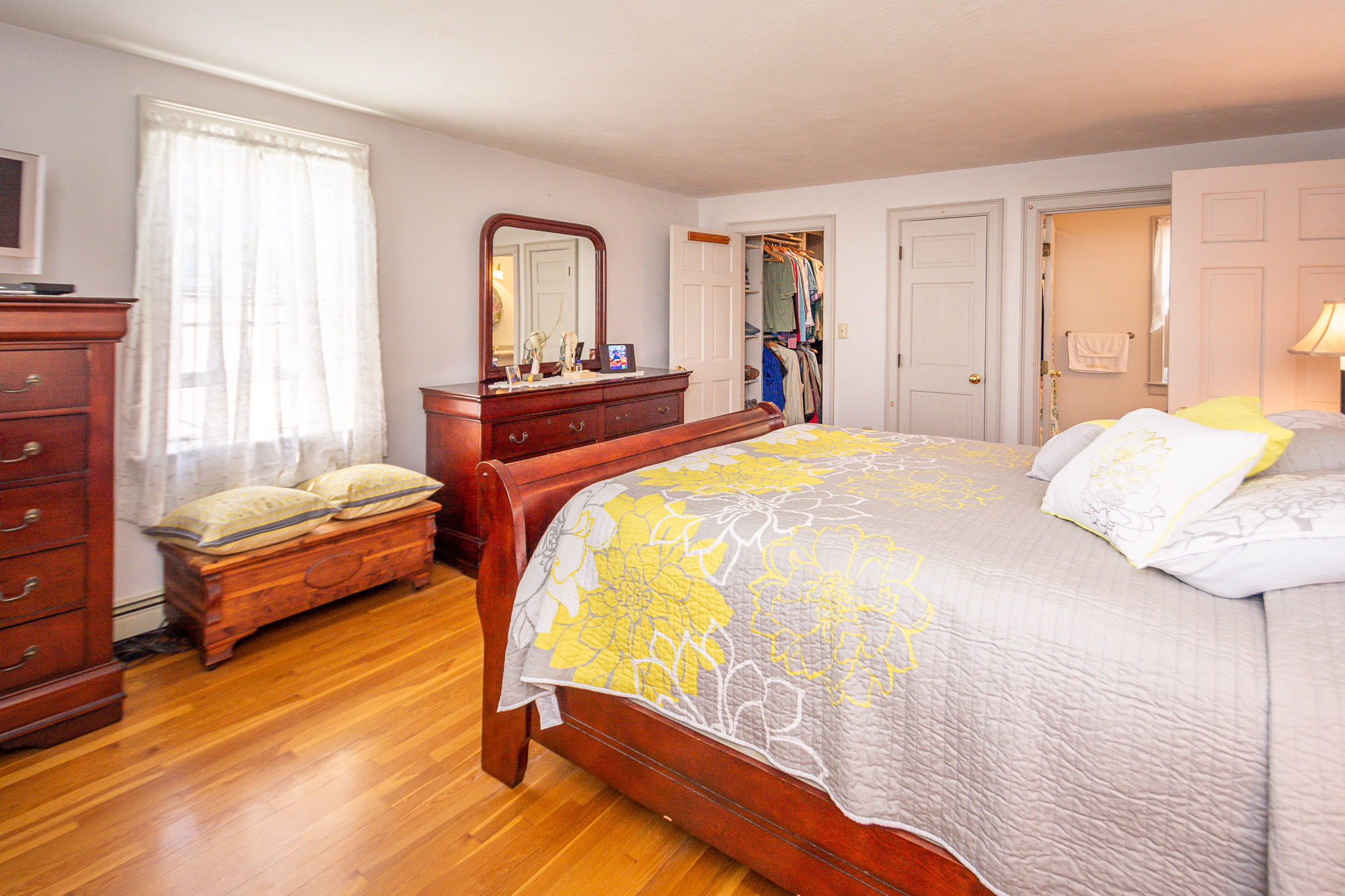

75 Dreamwold Road, Scituate, MA


75 Dreamwold Road, Scituate, MA
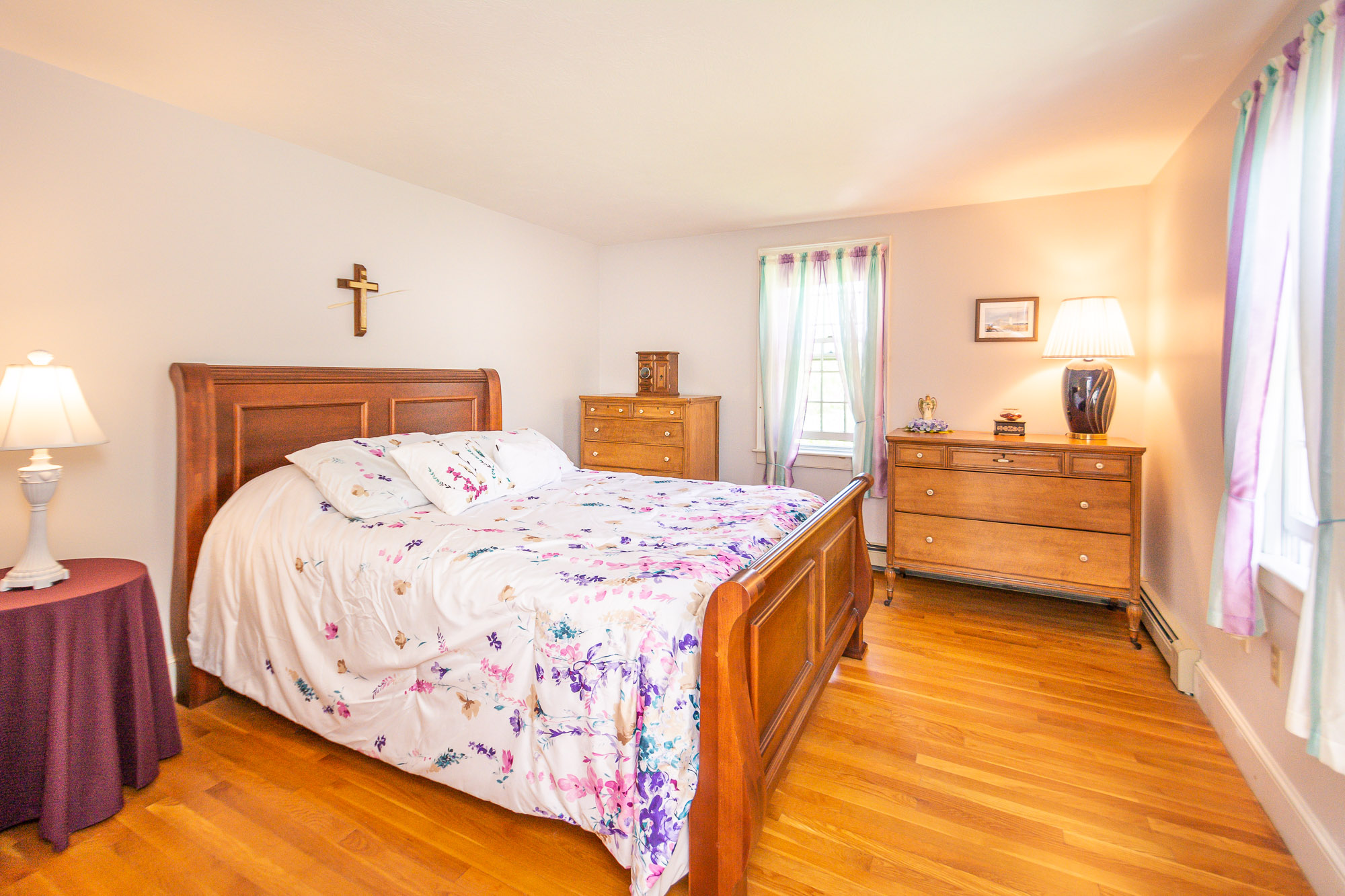

75 Dreamwold Road, Scituate, MA
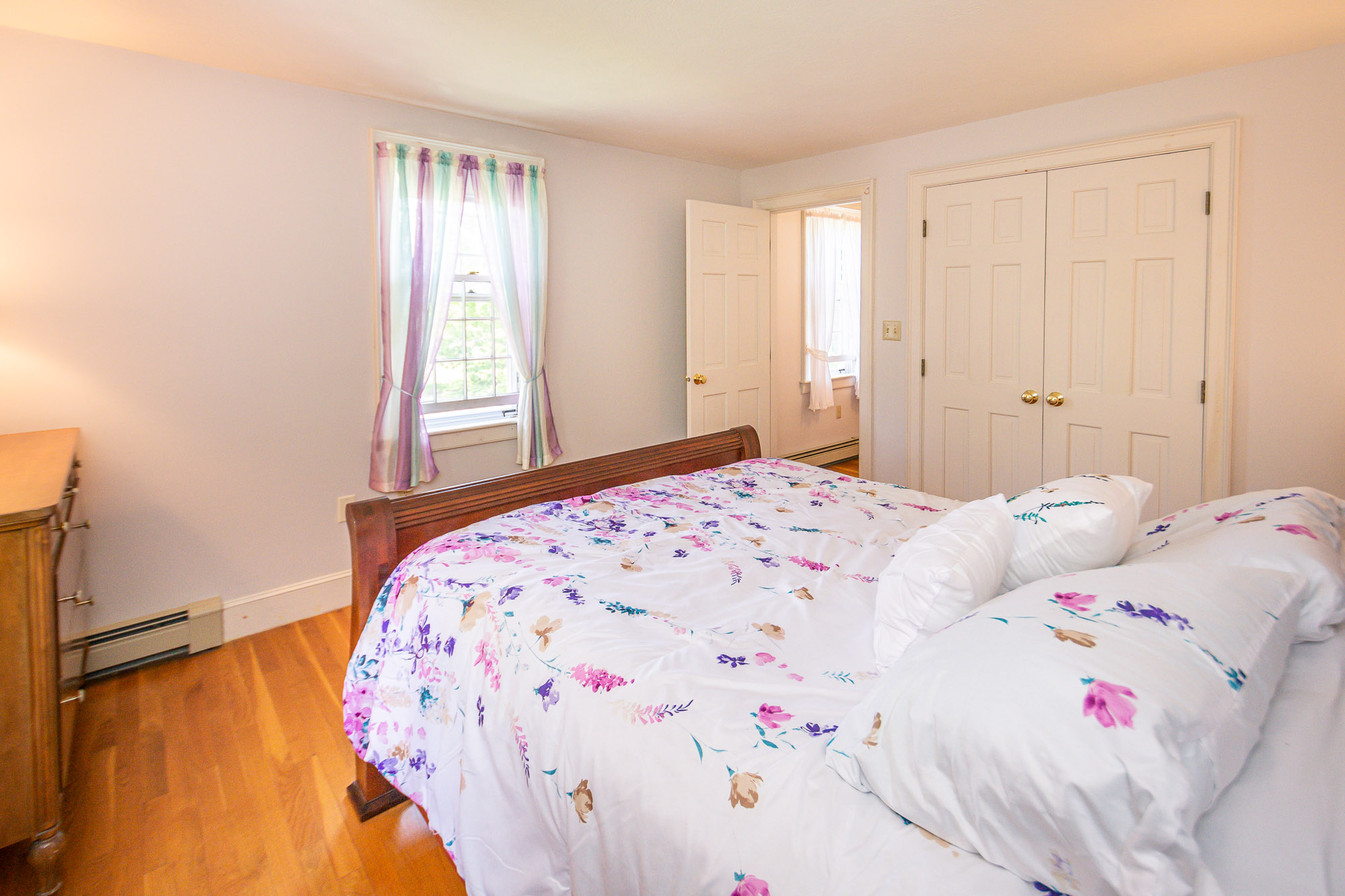

75 Dreamwold Road, Scituate, MA
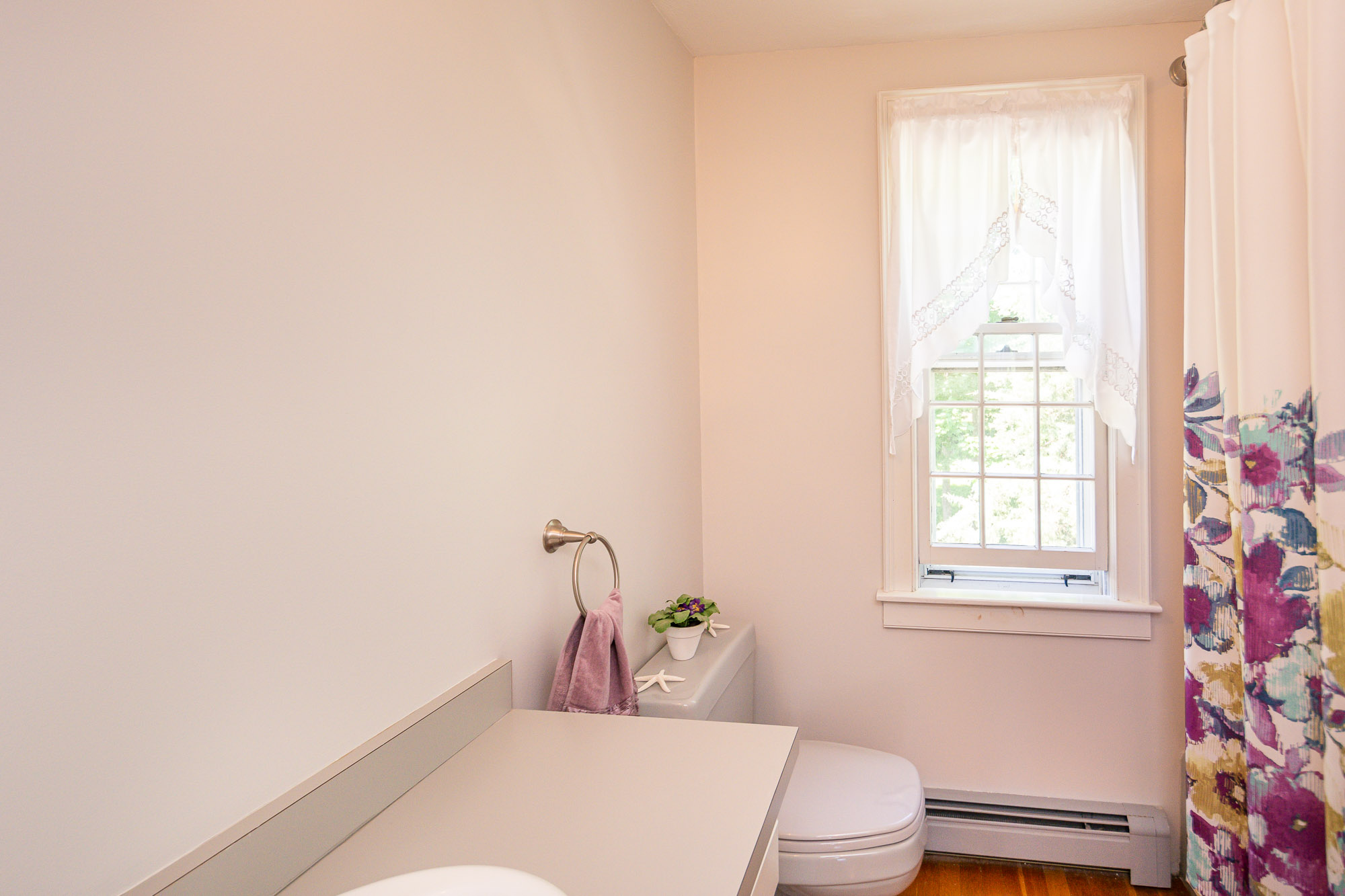

75 Dreamwold Road, Scituate, MA
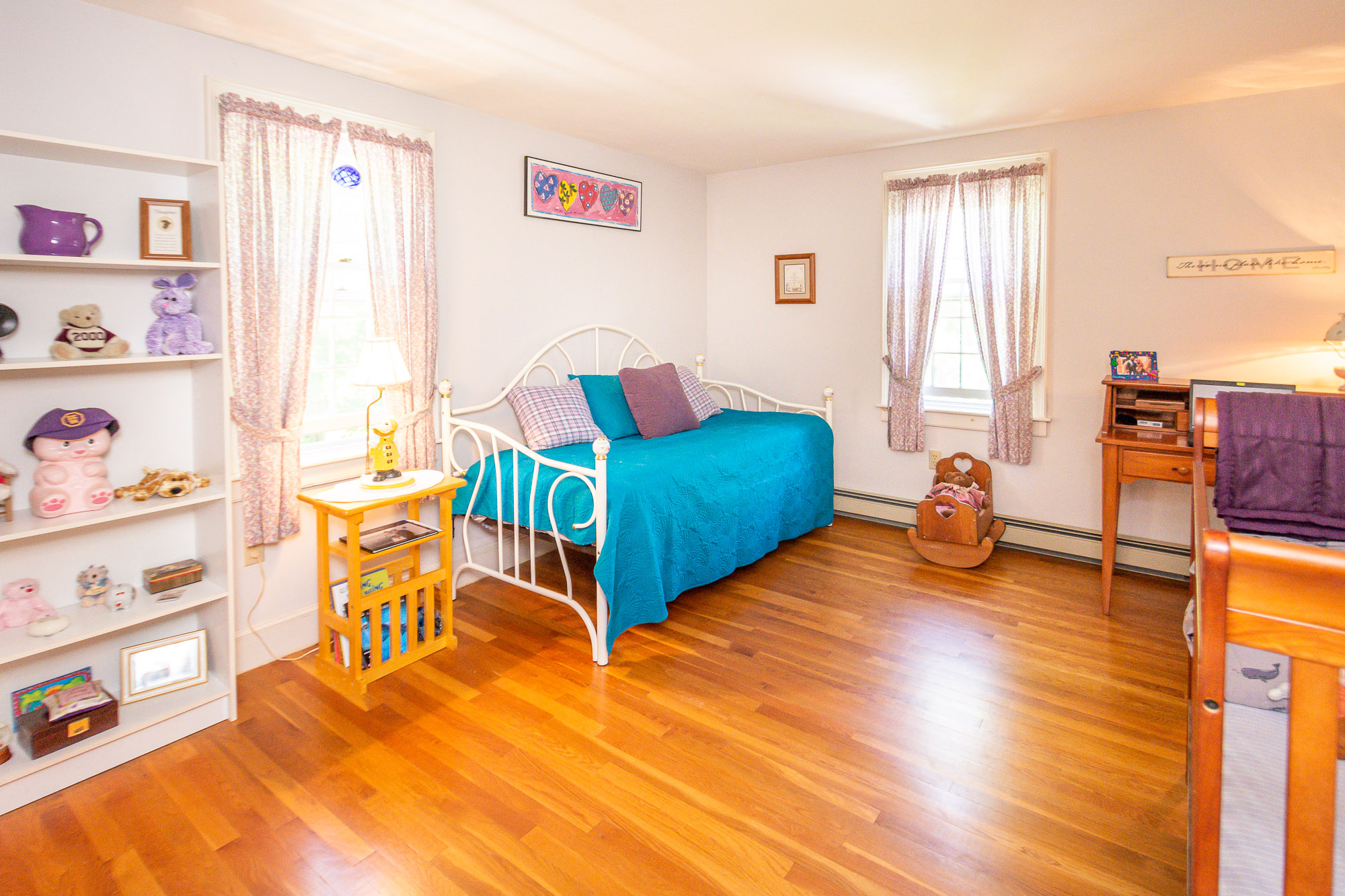

75 Dreamwold Road, Scituate, MA
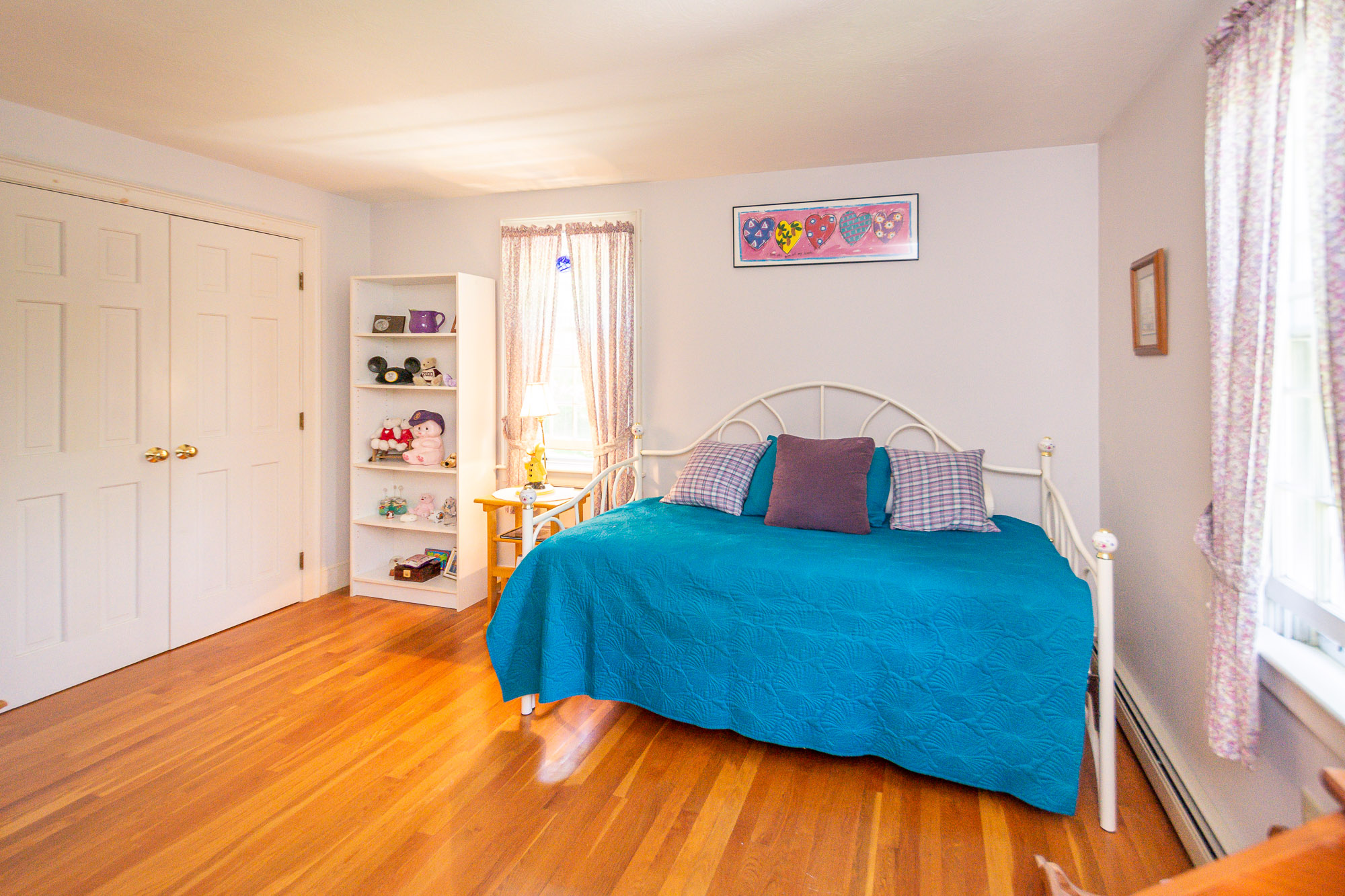

75 Dreamwold Road, Scituate, MA
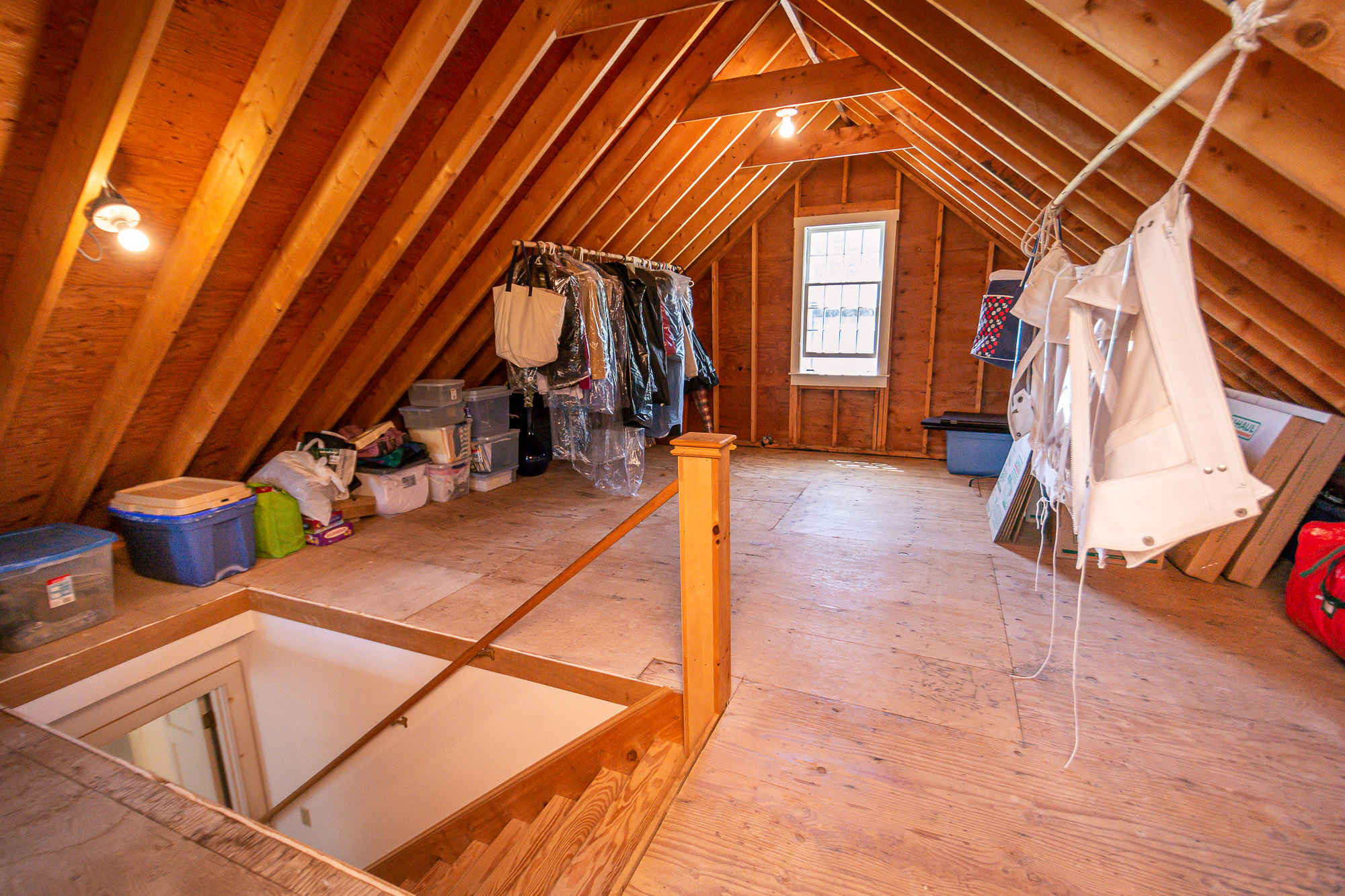

75 Dreamwold Road, Scituate, MA
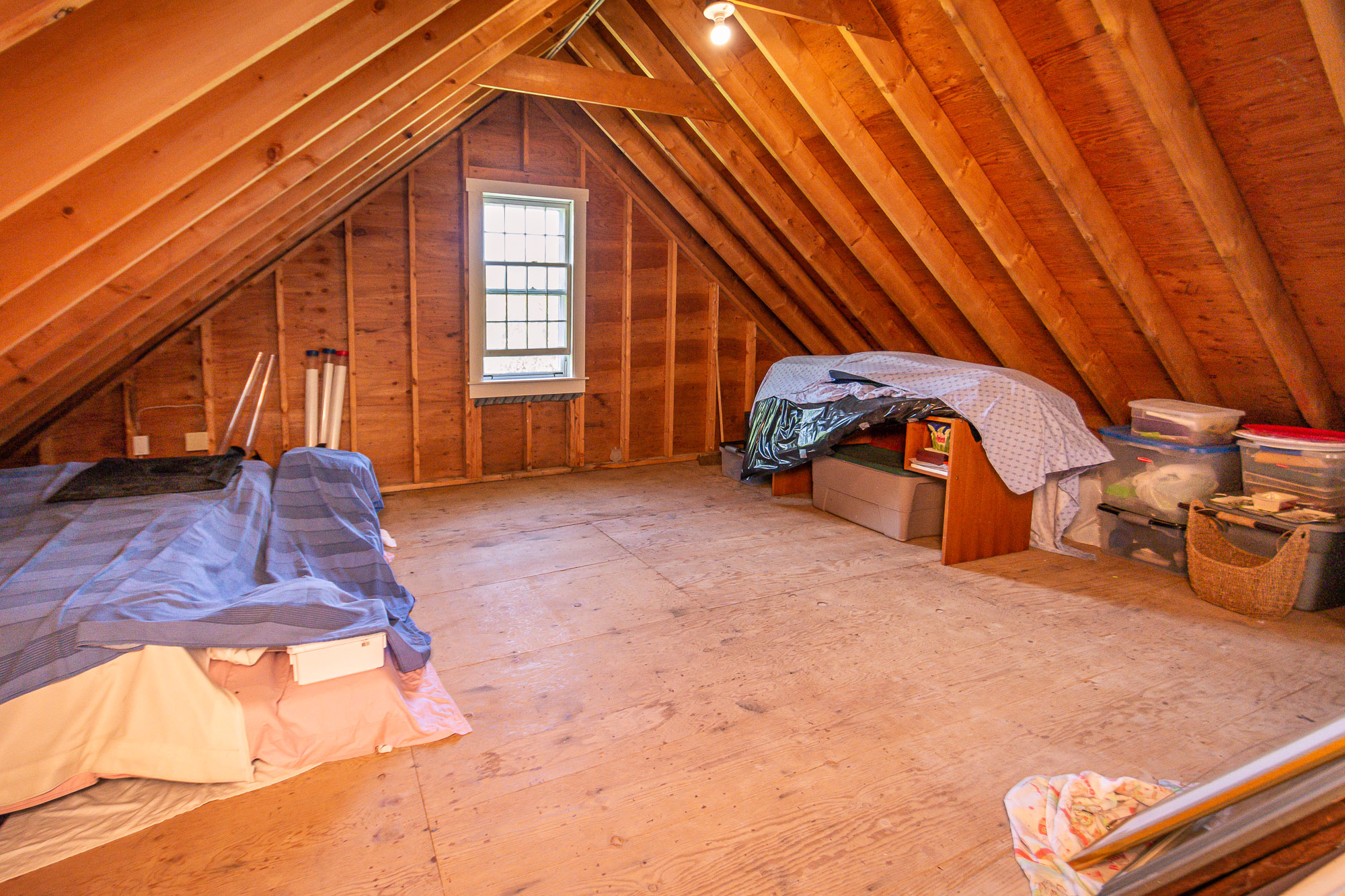

75 Dreamwold Road, Scituate, MA
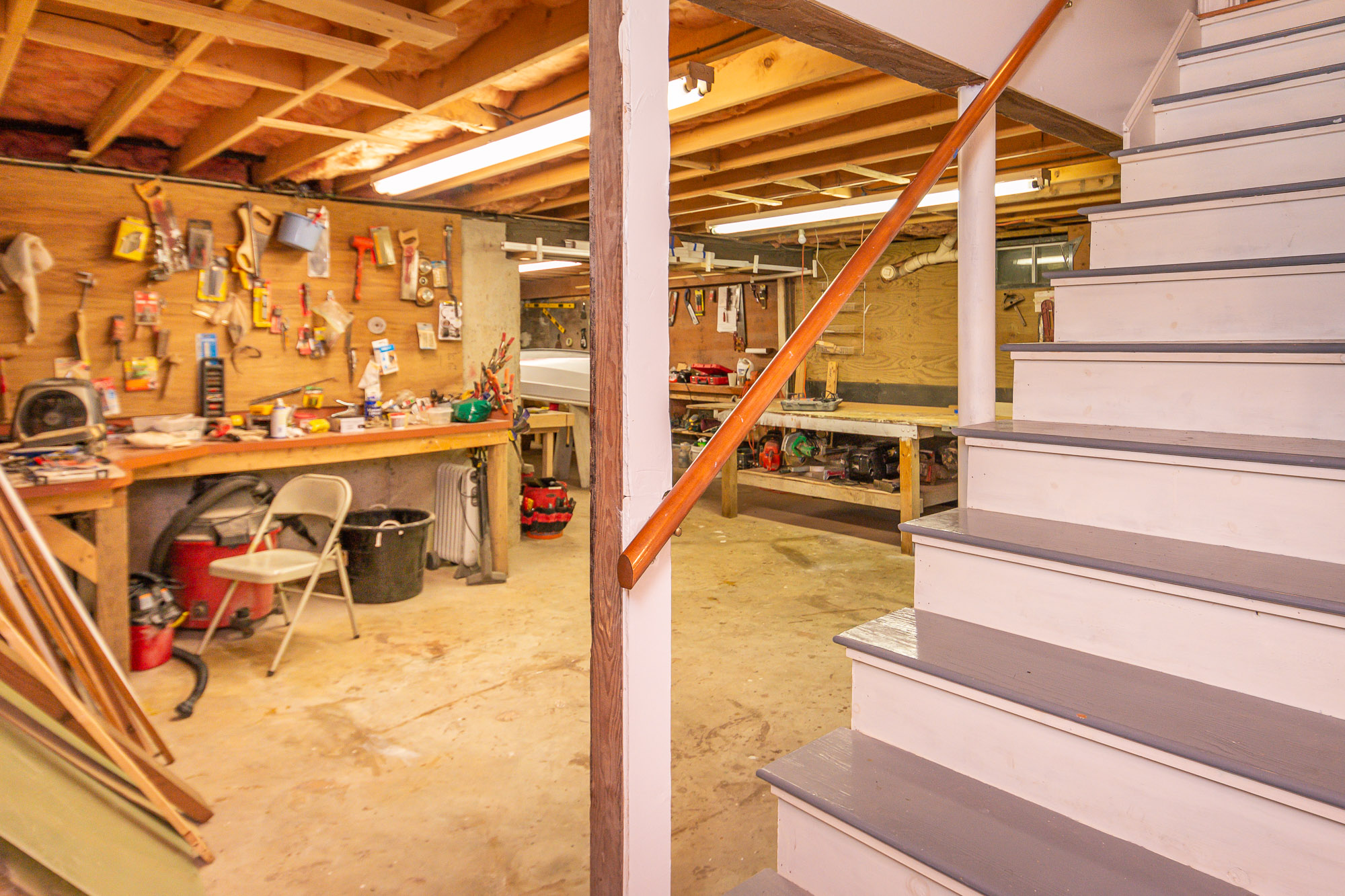

75 Dreamwold Road, Scituate, MA
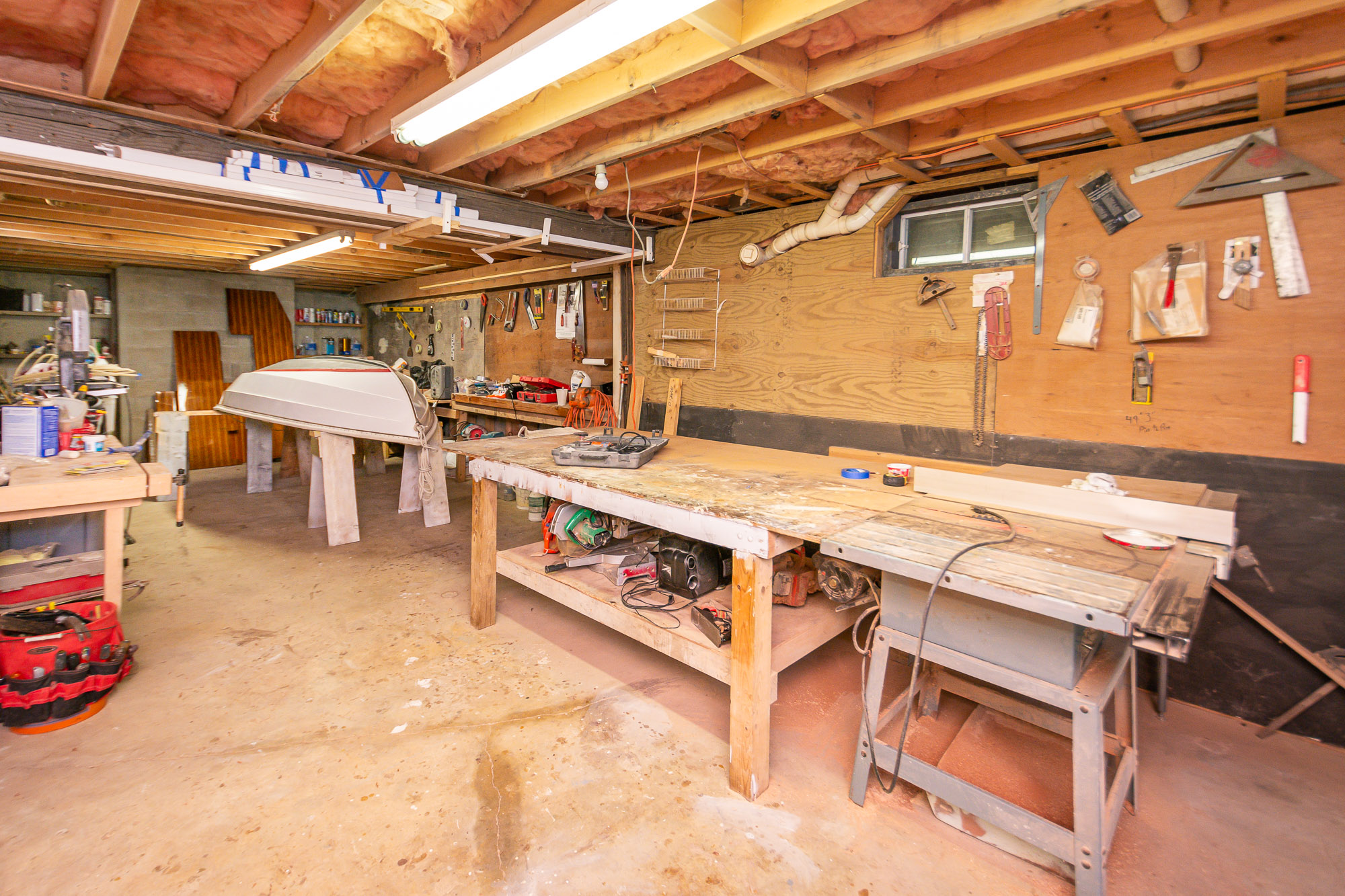

75 Dreamwold Road, Scituate, MA
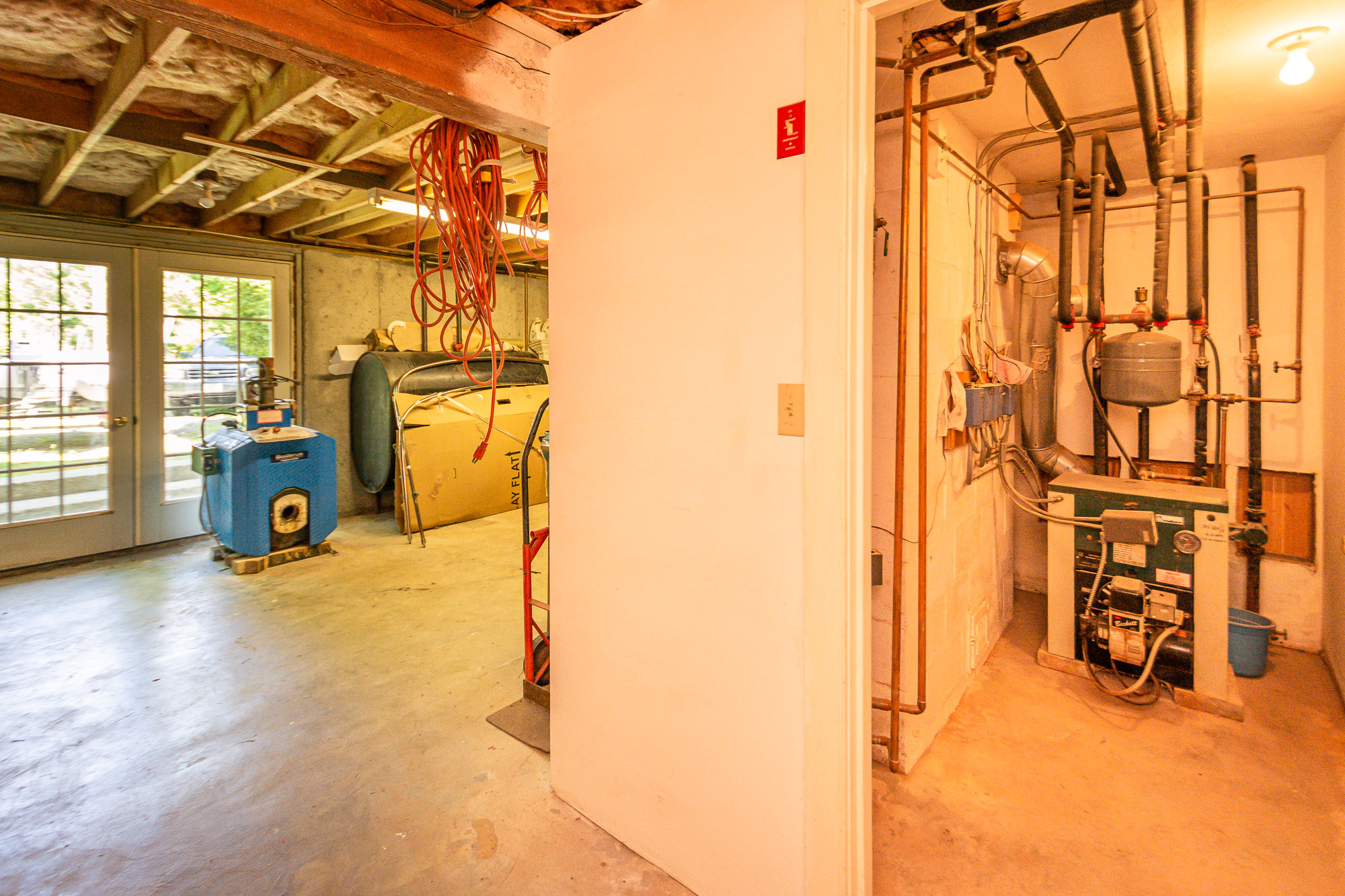

75 Dreamwold Road, Scituate, MA
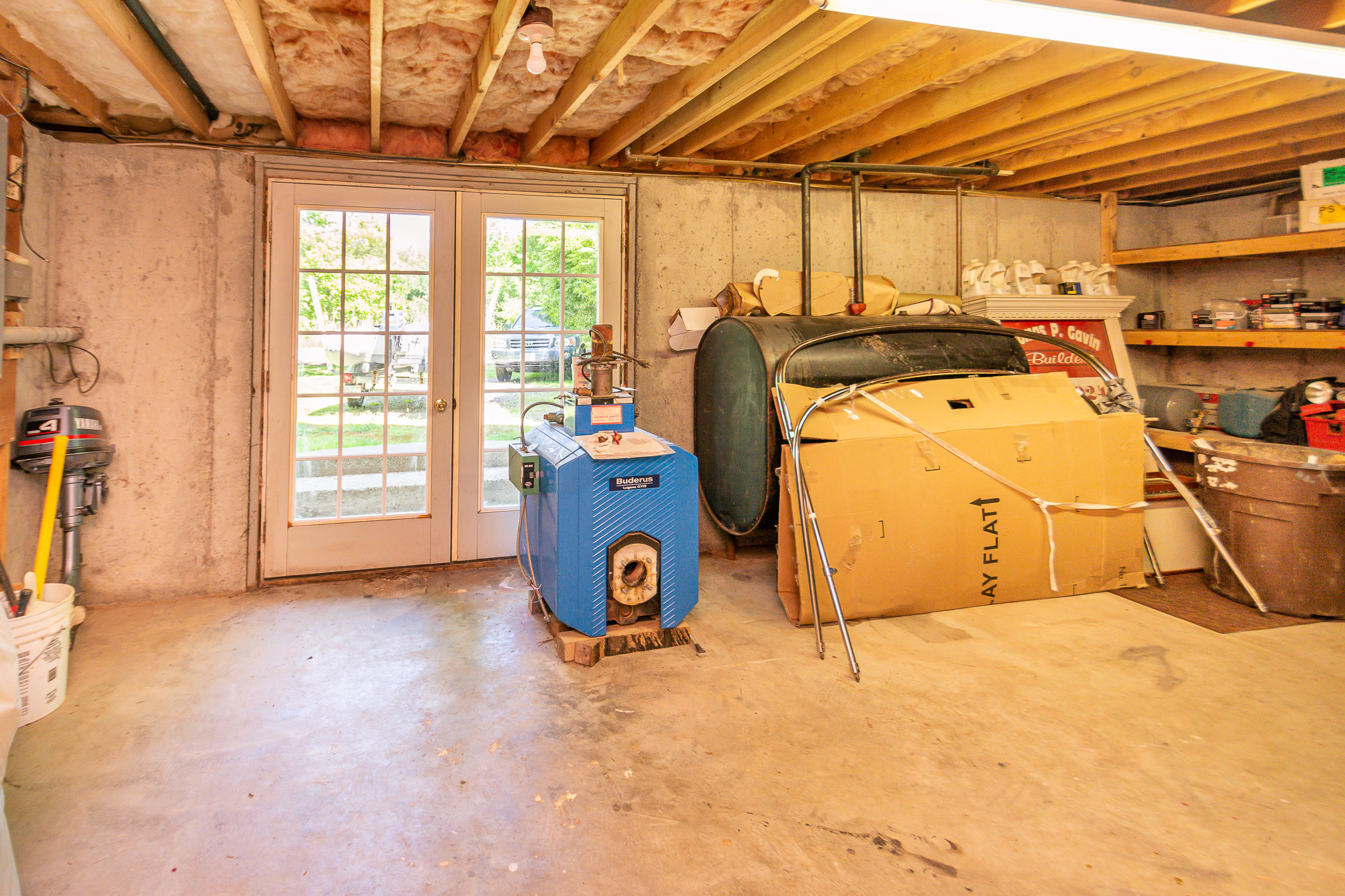

75 Dreamwold Road, Scituate, MA
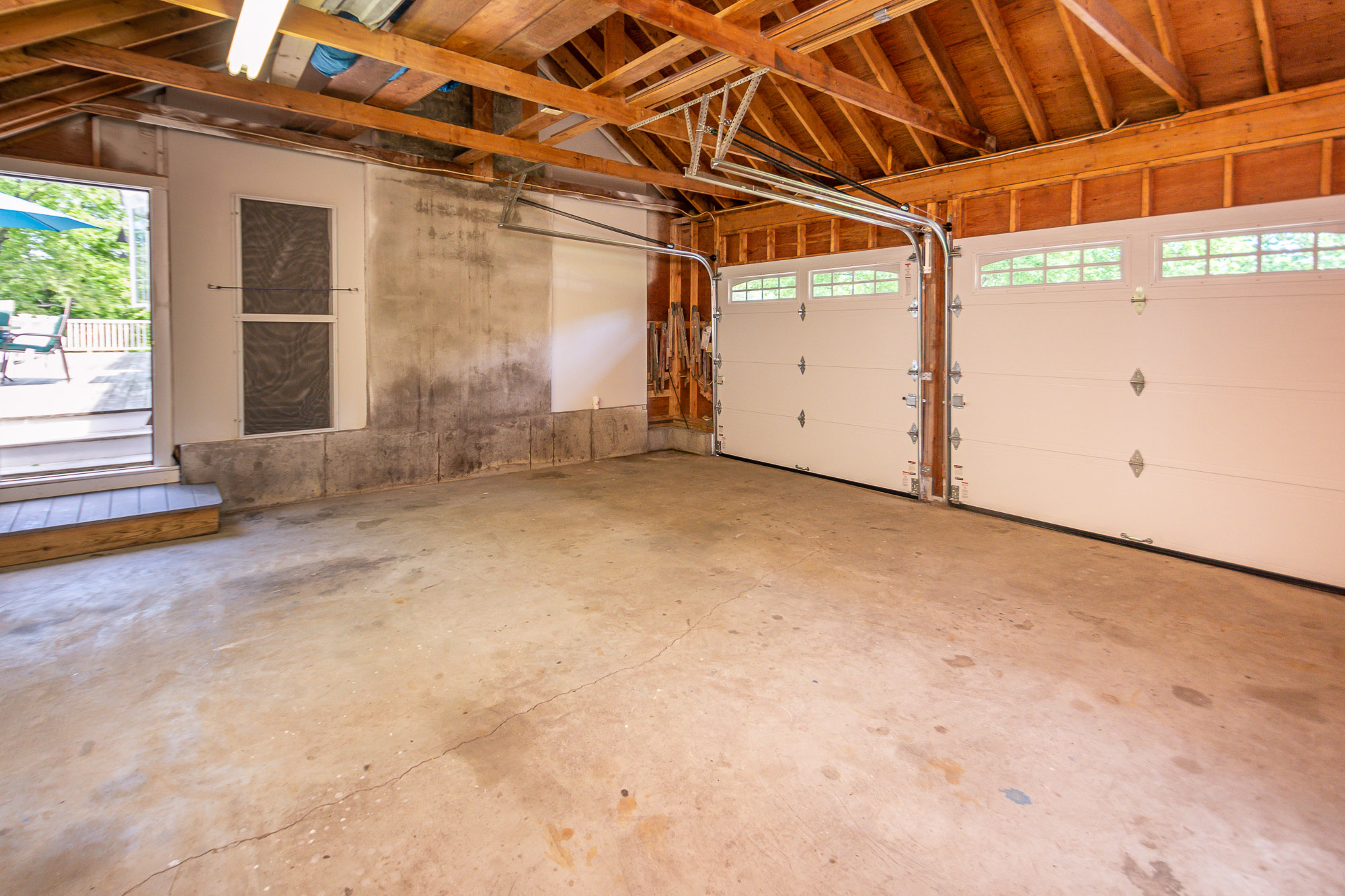

75 Dreamwold Road, Scituate, MA


75 Dreamwold Road, Scituate, MA