

62-64 White Head Road, Cohasset, MA
62-64 White Head Road
Cohasset, MA
Offered at $3,150,000
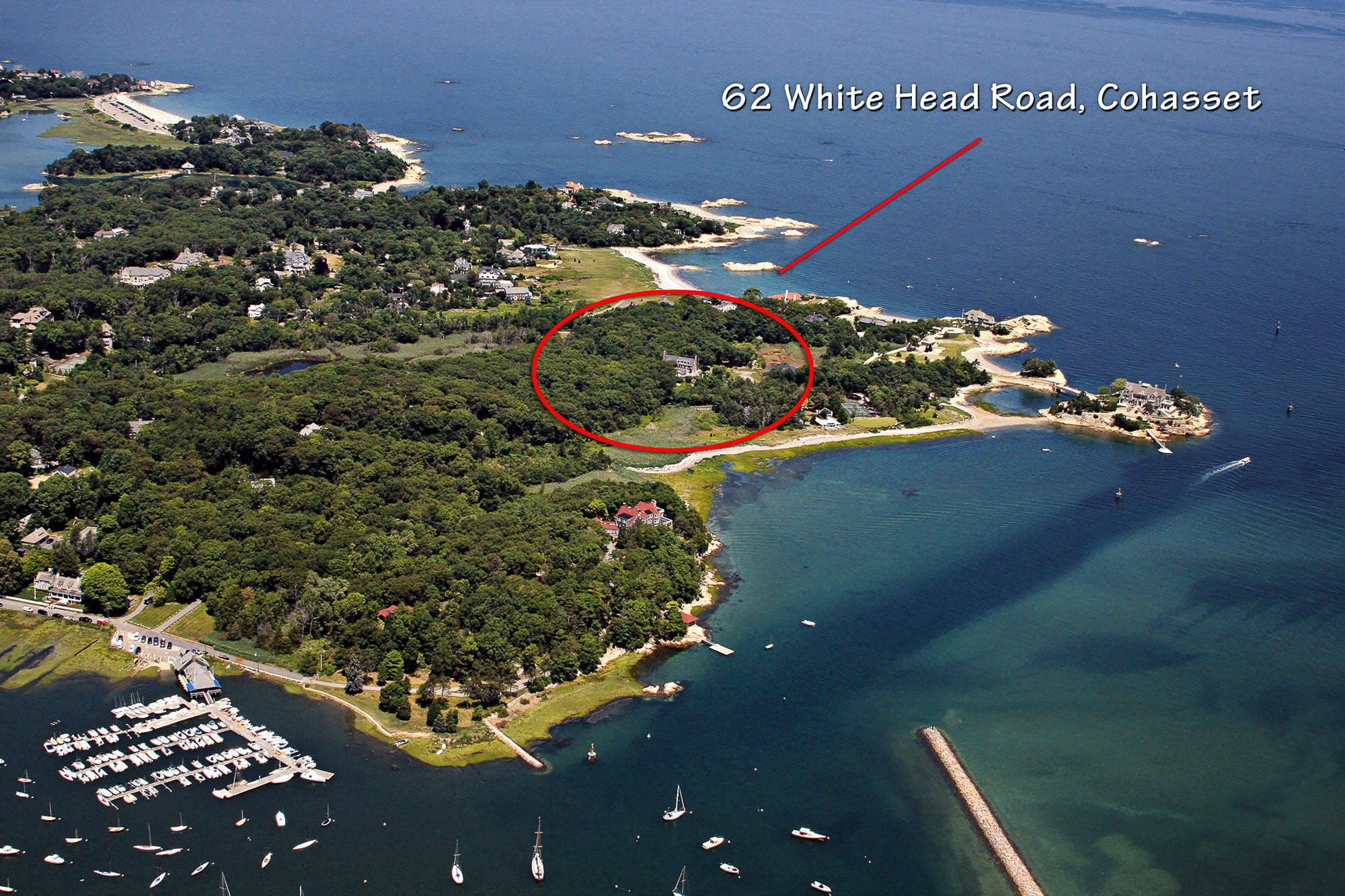

62-64 White Head Road, Cohasset, MA
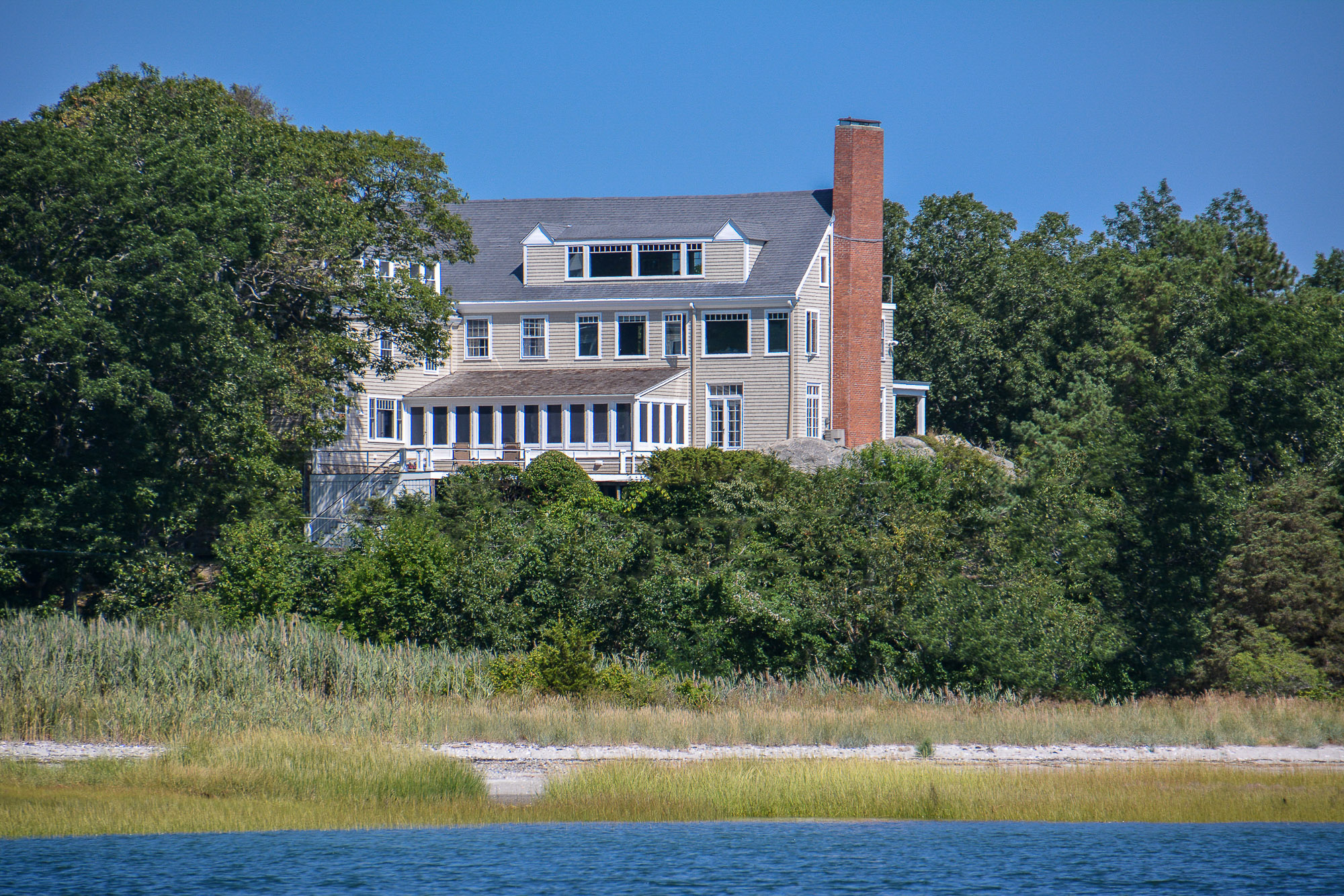

62-64 White Head Road, Cohasset, MA


62-64 White Head Road, Cohasset, MA


62-64 White Head Road, Cohasset, MA


62-64 White Head Road, Cohasset, MA


62-64 White Head Road, Cohasset, MA


62-64 White Head Road, Cohasset, MA


62-64 White Head Road, Cohasset, MA

62-64 White Head Road, Cohasset, MA



62-64 White Head Road, Cohasset, MA


62-64 White Head Road, Cohasset, MA


62-64 White Head Road, Cohasset, MA


62-64 White Head Road, Cohasset, MA


62-64 White Head Road, Cohasset, MA
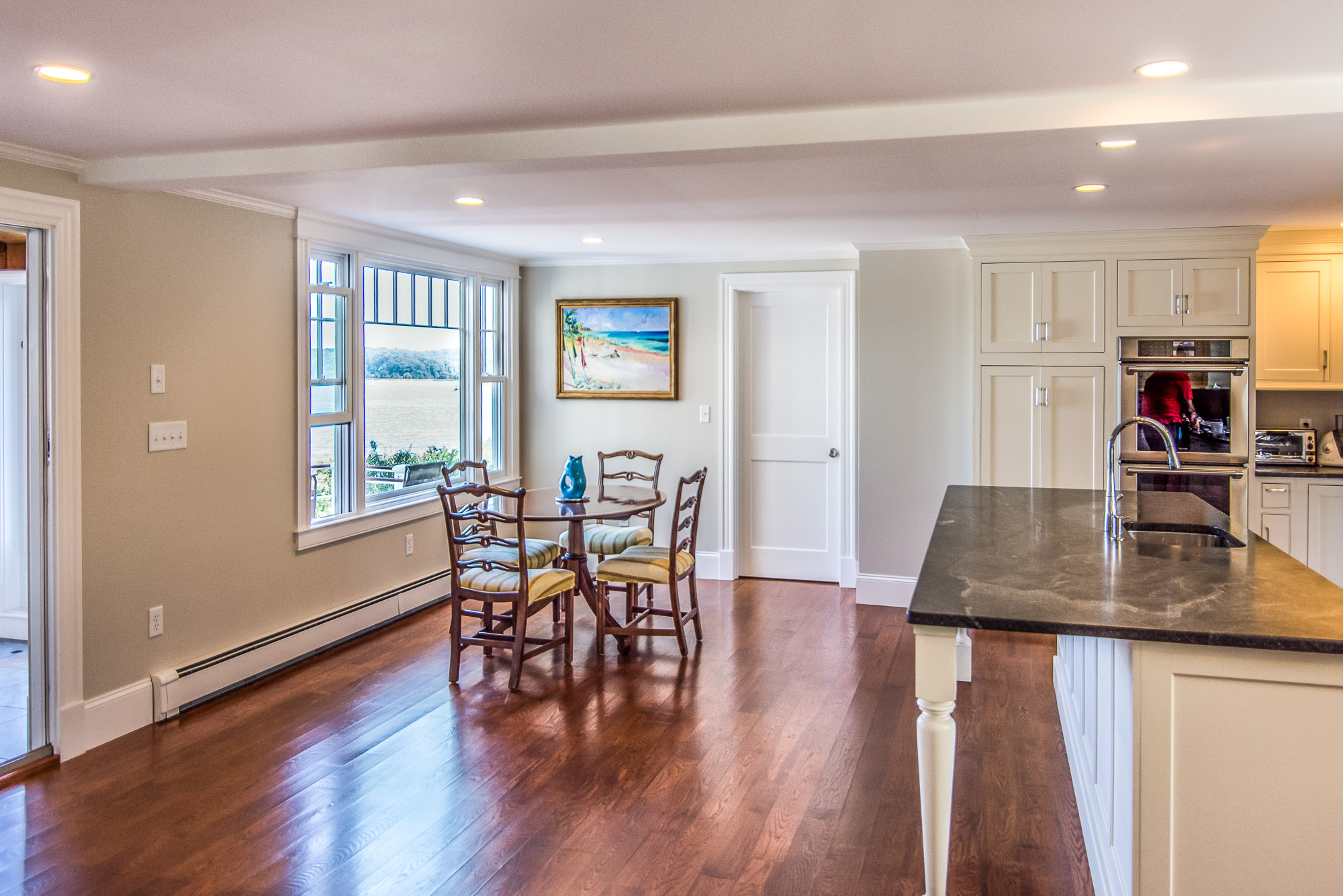

62-64 White Head Road, Cohasset, MA


62-64 White Head Road, Cohasset, MA
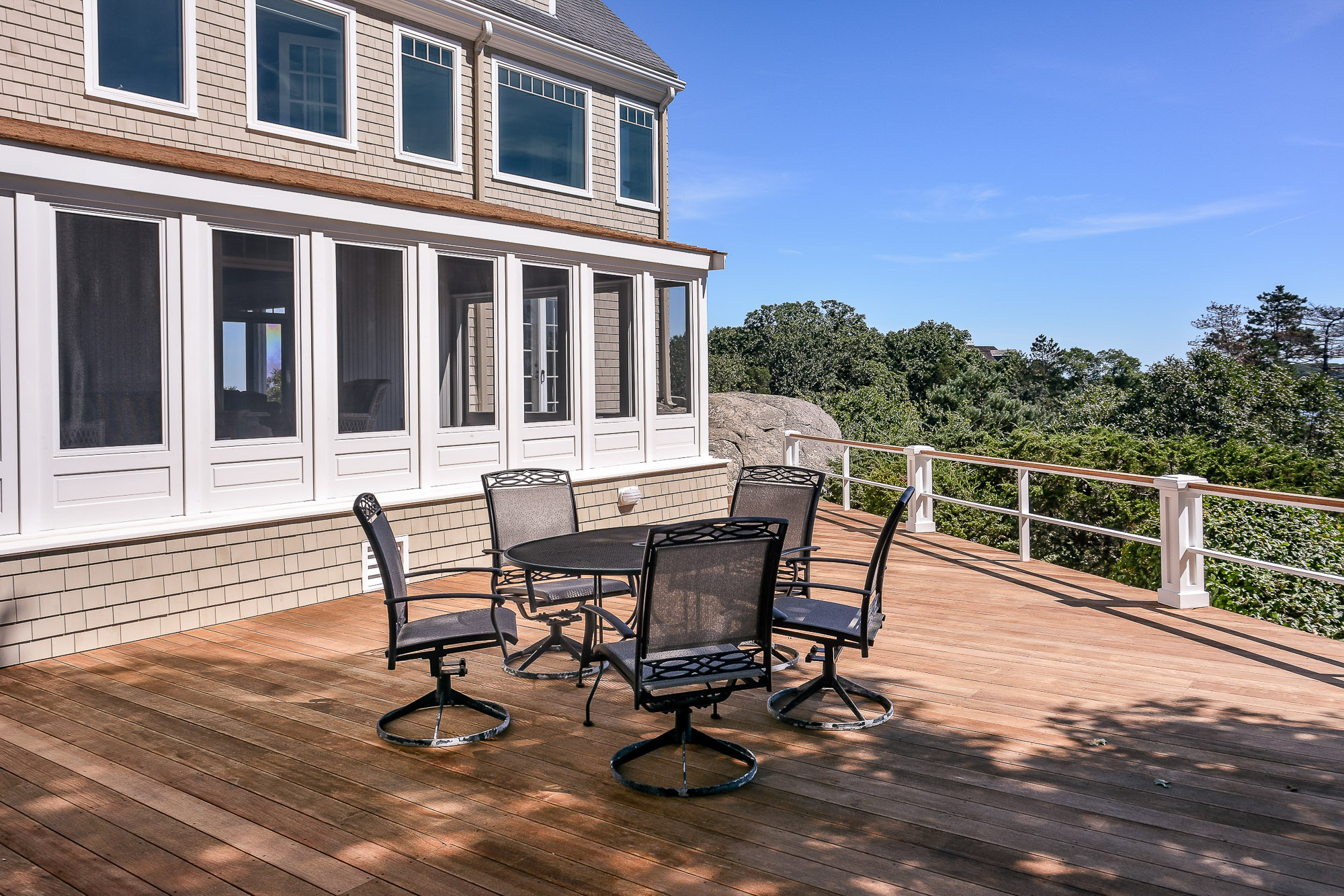

62-64 White Head Road, Cohasset, MA
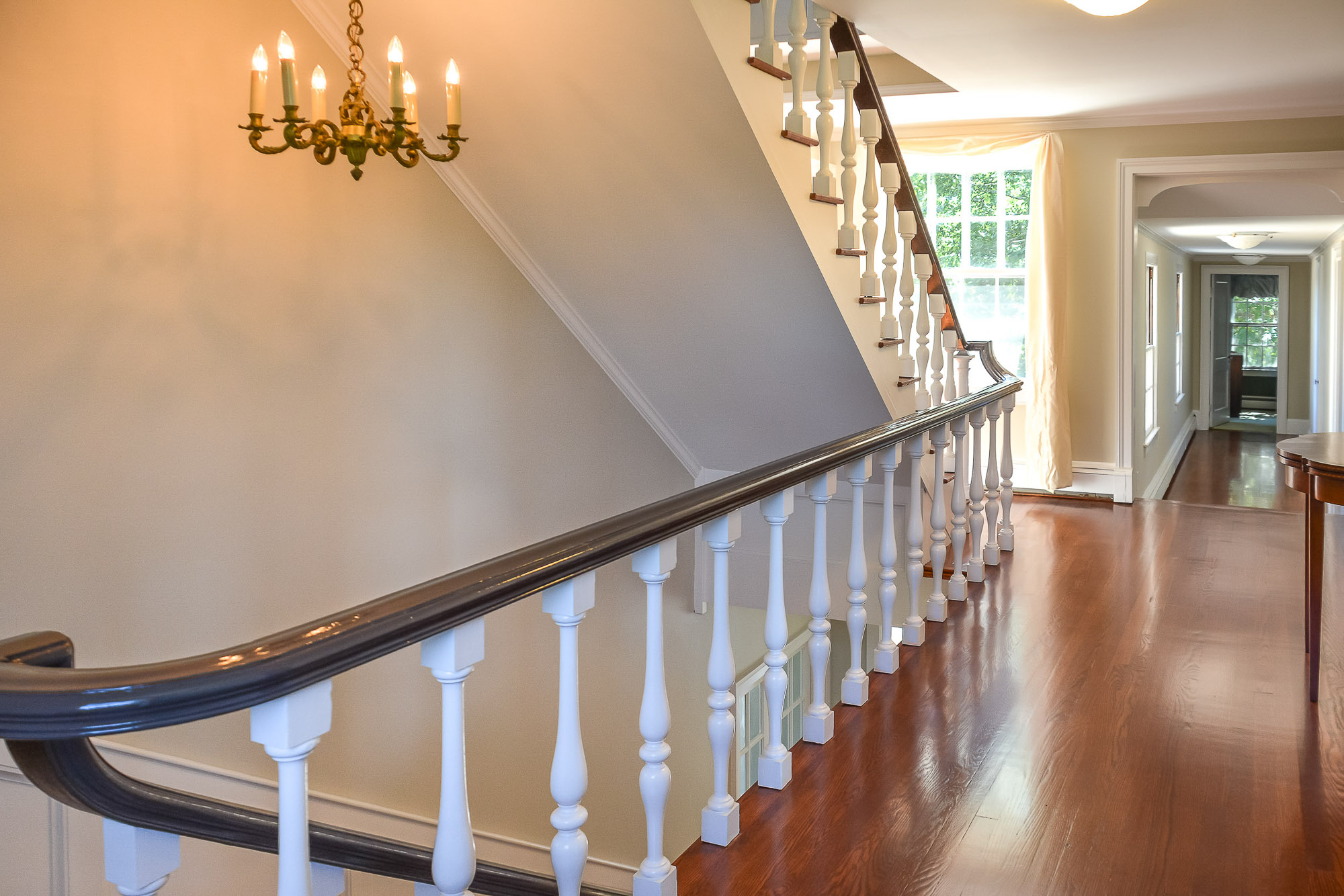

62-64 White Head Road, Cohasset, MA


62-64 White Head Road, Cohasset, MA


62-64 White Head Road, Cohasset, MA
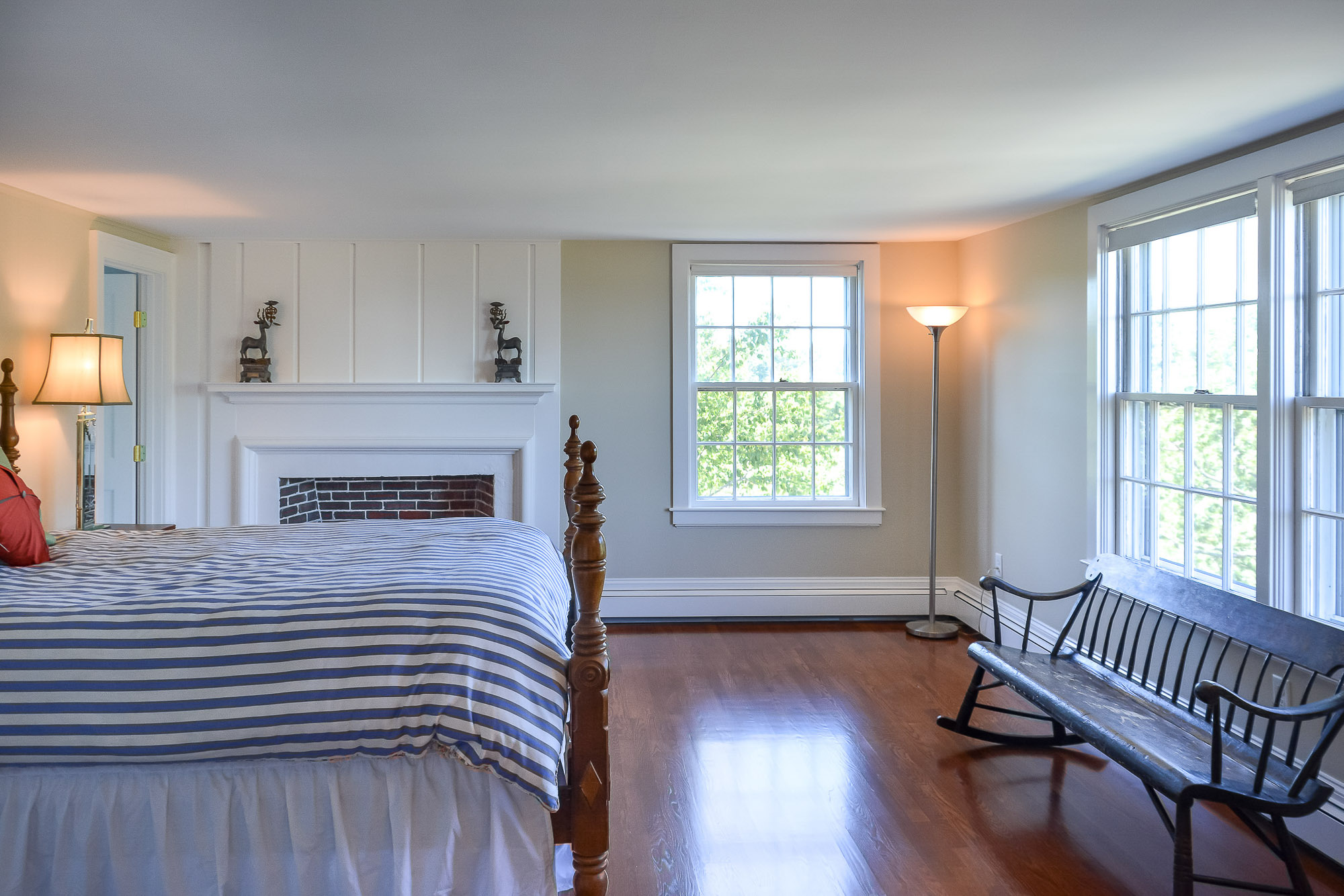

62-64 White Head Road, Cohasset, MA
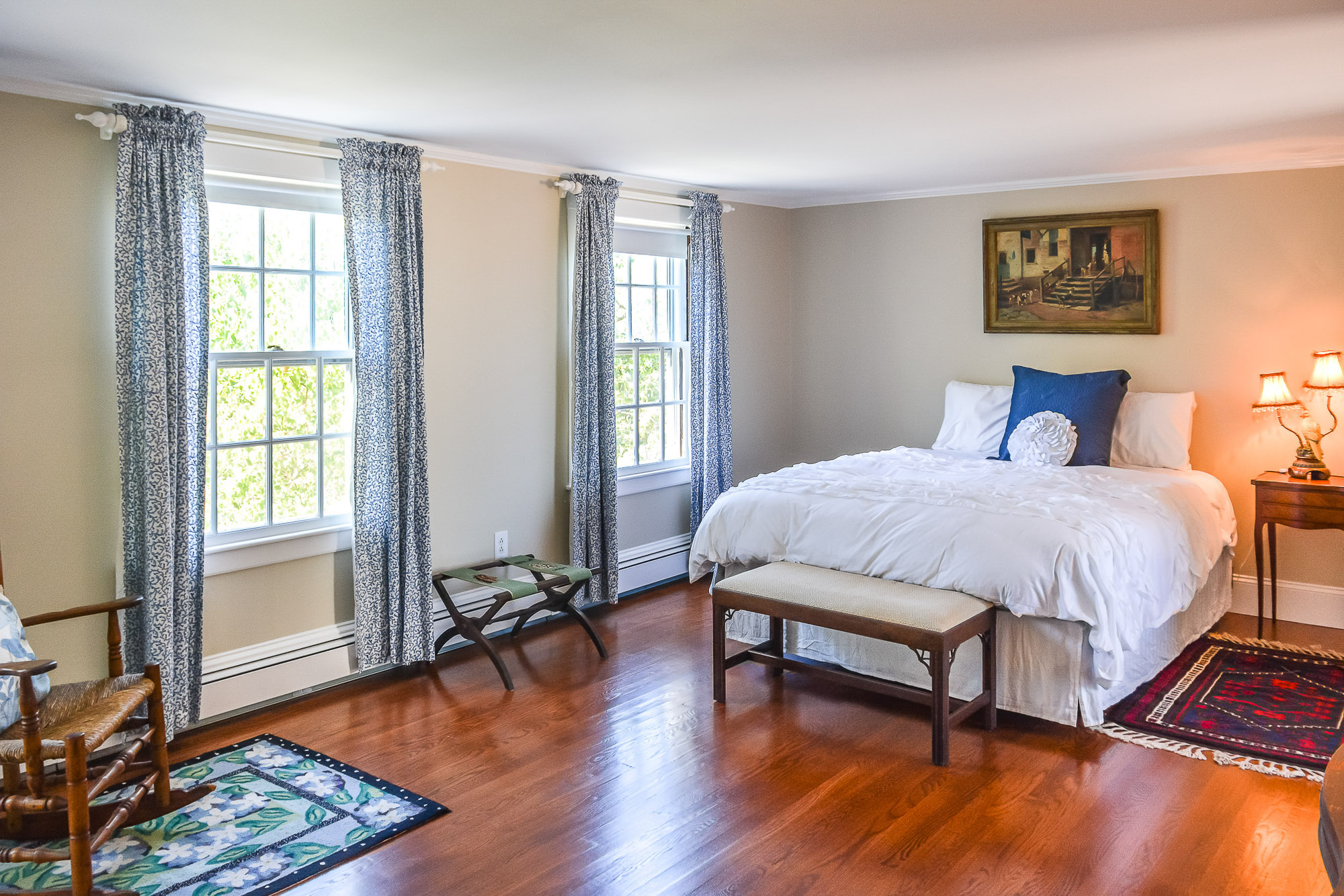

62-64 White Head Road, Cohasset, MA
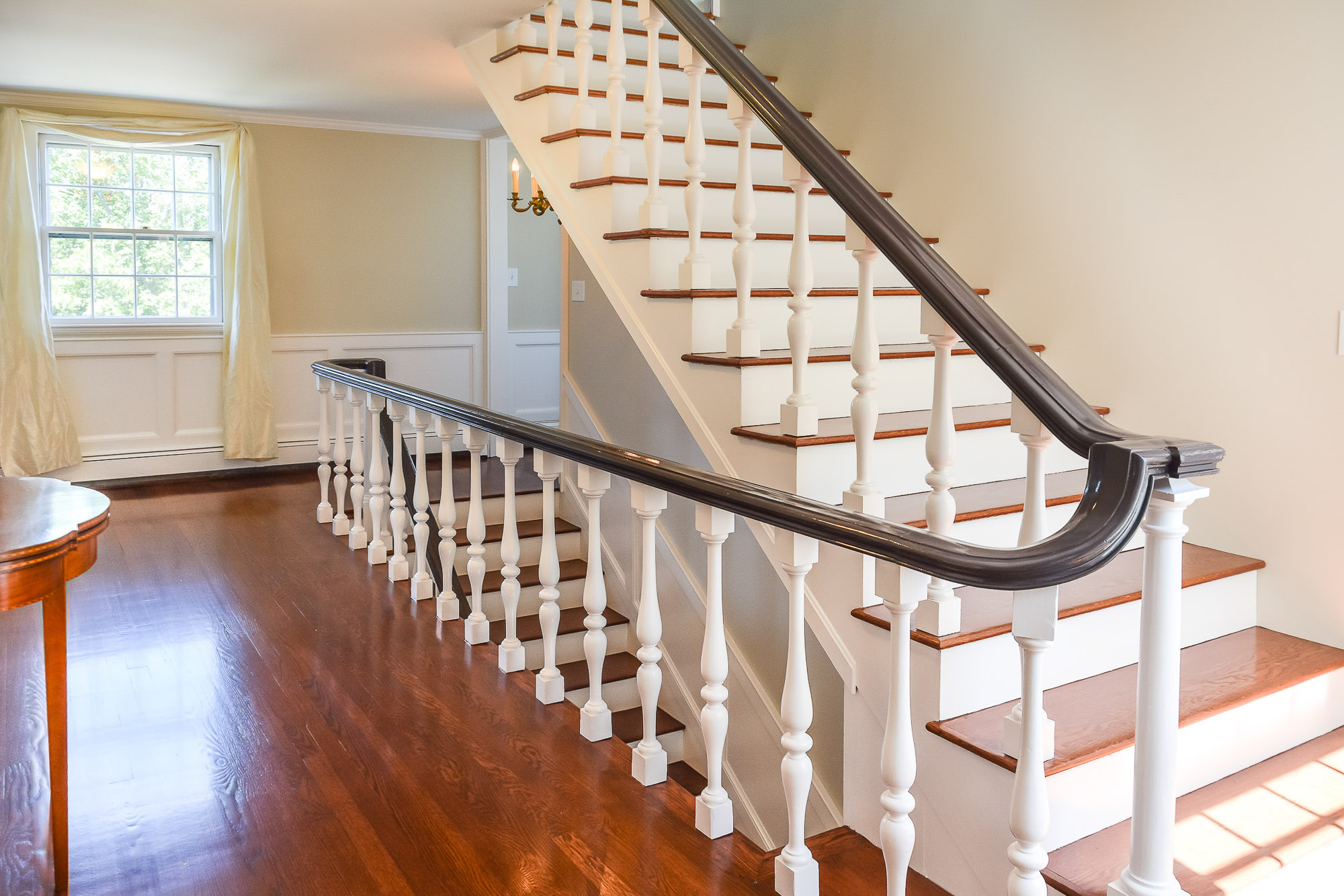

62-64 White Head Road, Cohasset, MA


62-64 White Head Road, Cohasset, MA


62-64 White Head Road, Cohasset, MA
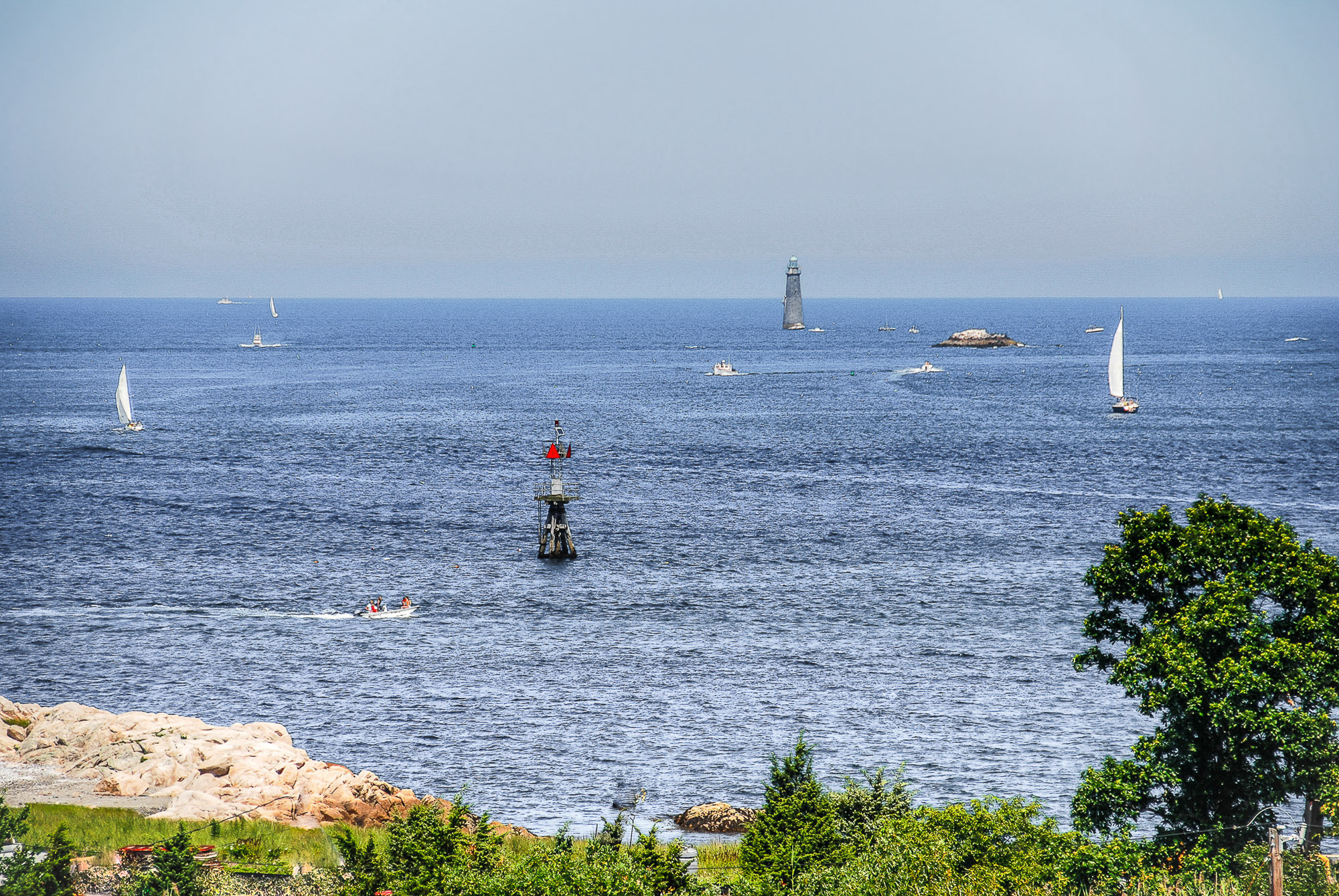

62-64 White Head Road, Cohasset, MA
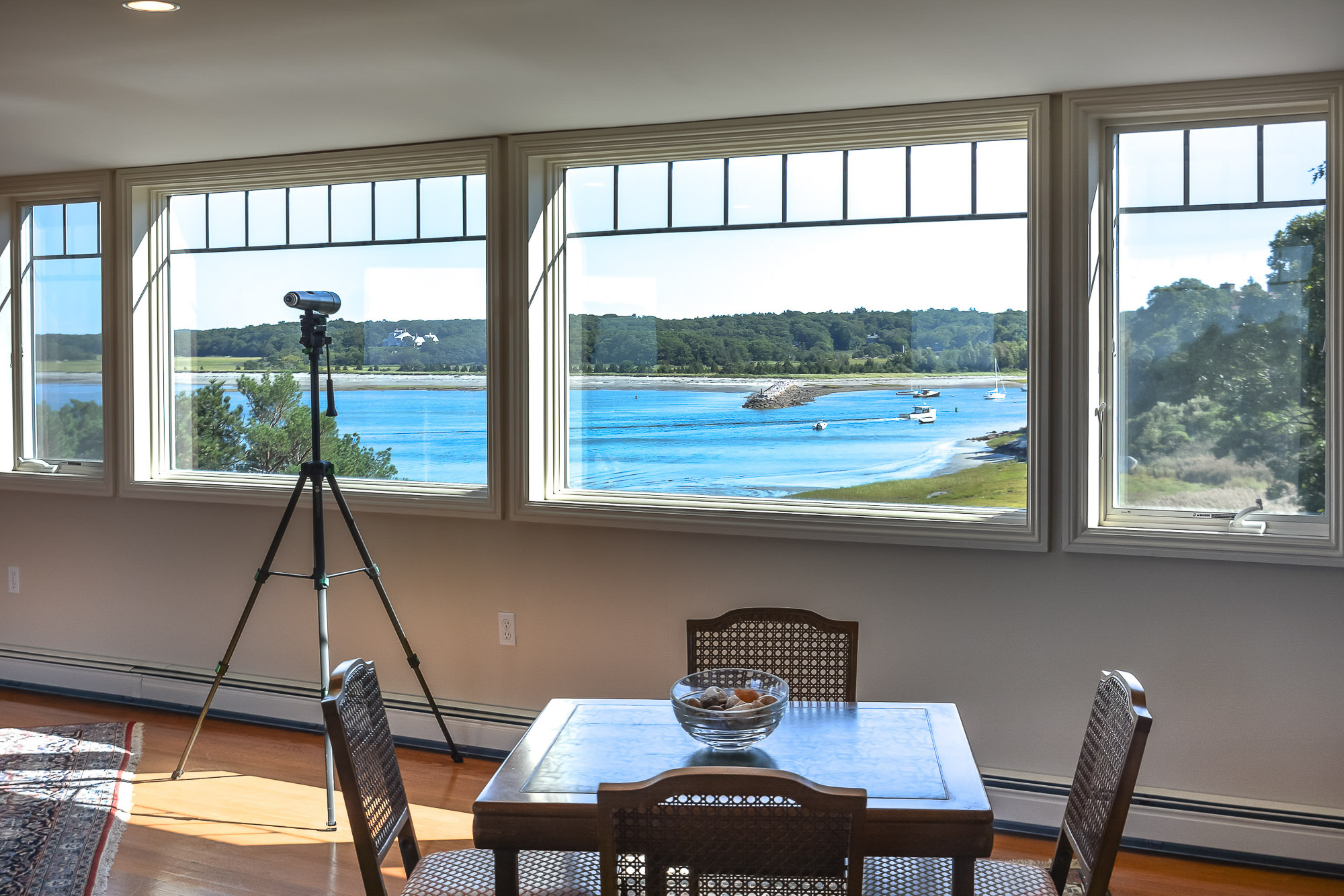

62-64 White Head Road, Cohasset, MA


62-64 White Head Road, Cohasset, MA


62-64 White Head Road, Cohasset, MA
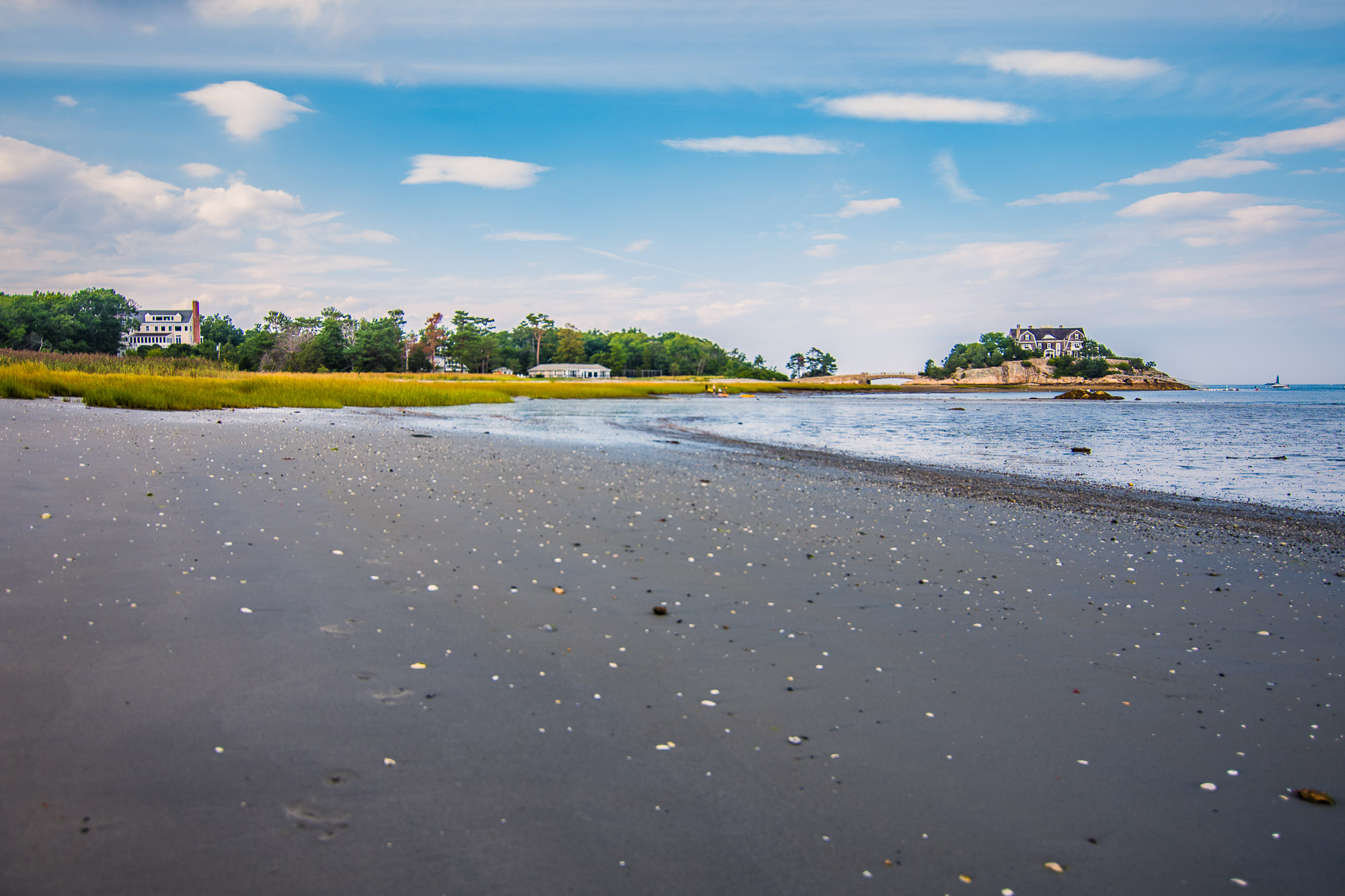

62-64 White Head Road, Cohasset, MA


Lot 21 - 64 White Head Road, Cohasset, MA


62-64 White Head Road, Cohasset, MA


62-64 White Head Road, Cohasset, MA


62-64 White Head Road, Cohasset, MA


62-64 White Head Road, Cohasset, MA


62-64 White Head Road, Cohasset, MA


62-64 White Head Road, Cohasset, MA


62-64 White Head Road, Cohasset, MA


62-64 White Head Road, Cohasset, MA


62-64 White Head Road, Cohasset, MA


62-64 White Head Road, Cohasset, MA


62-64 White Head Road, Cohasset, MA


62-64 White Head Road, Cohasset, MA