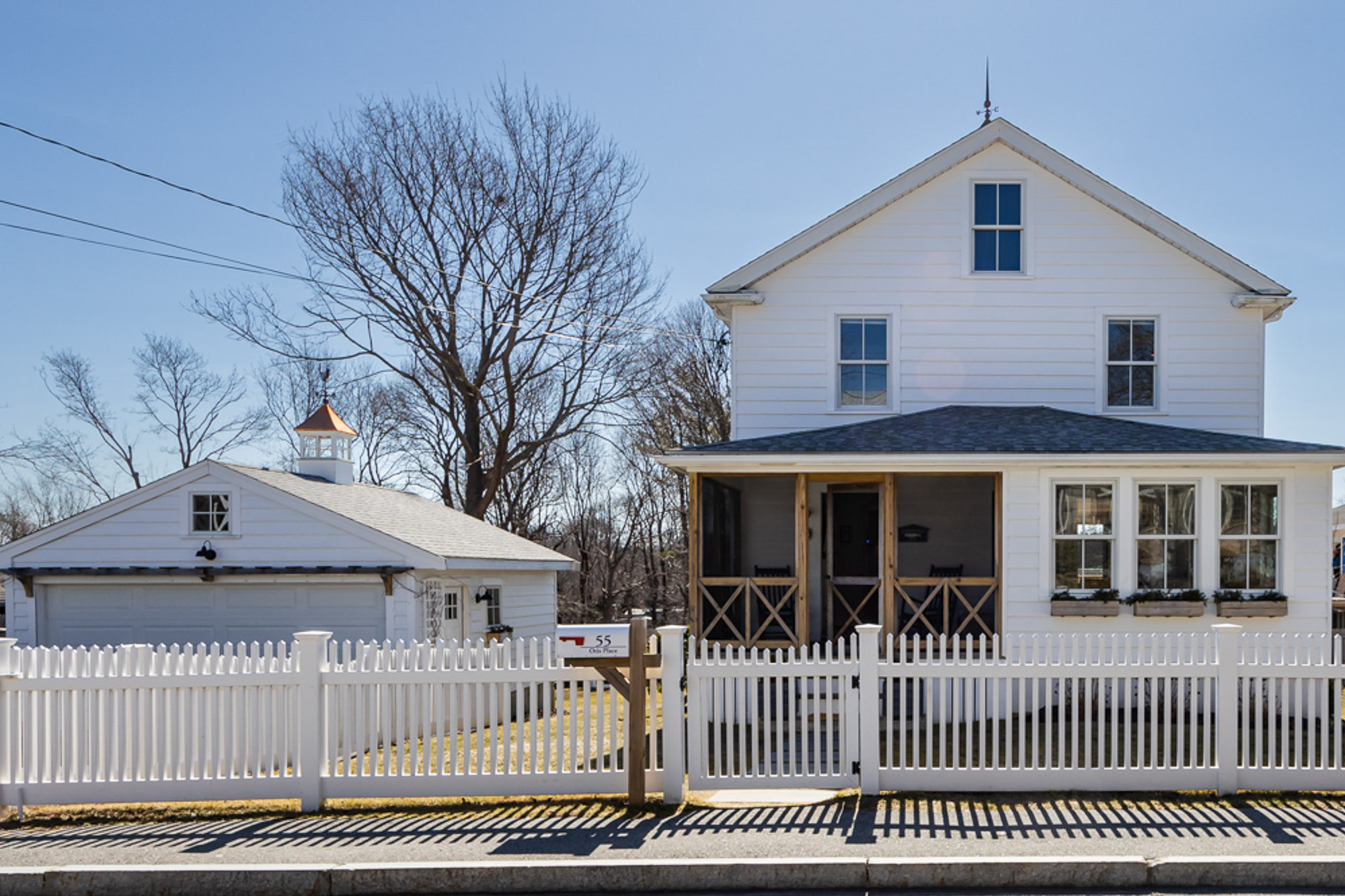

55 Otis Place, Scituate, MA
55 Otis Place
Scituate, MA
Offered at $1,195,000 -- SOLD
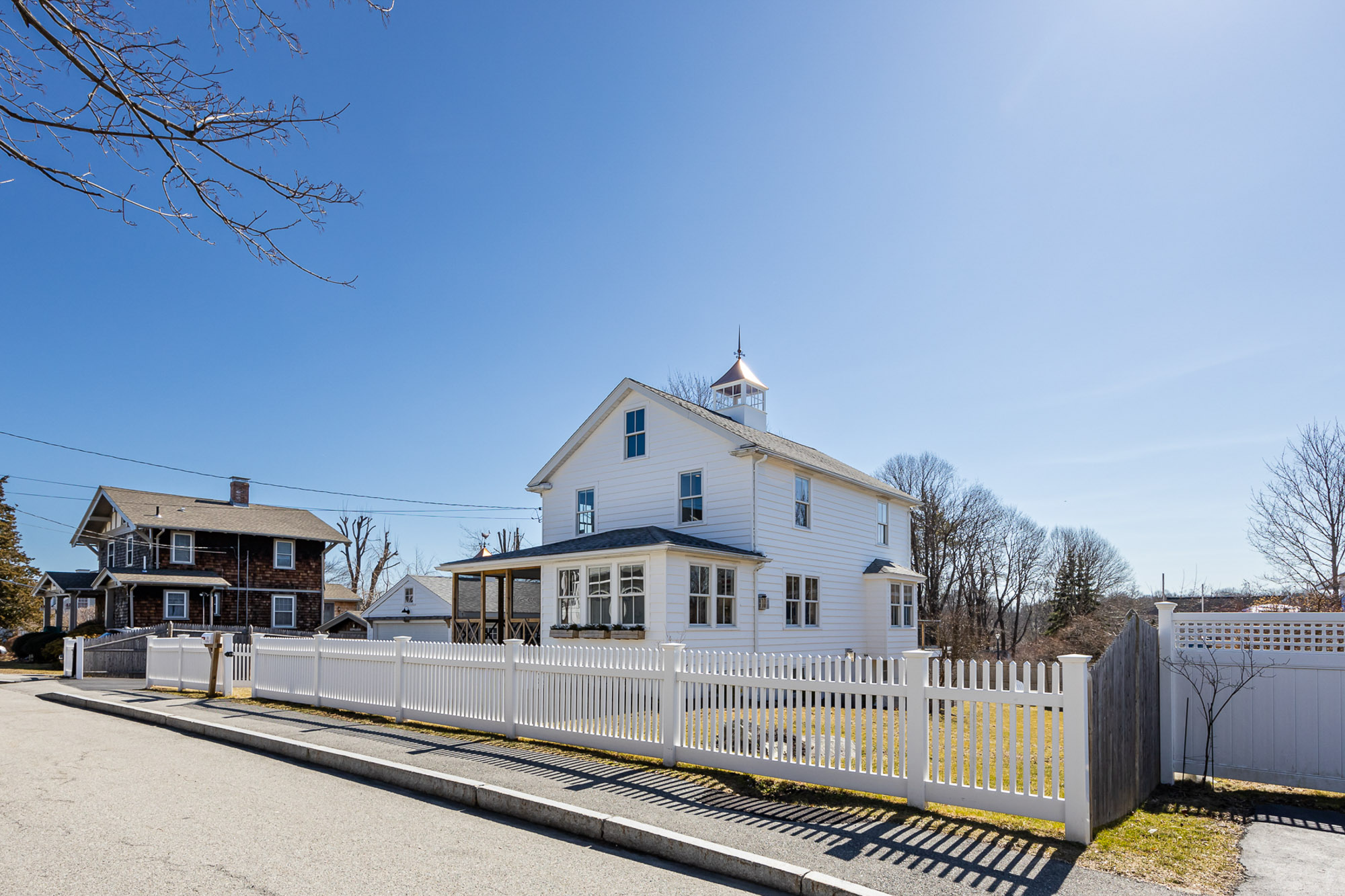

55 Otis Place, Scituate, MA
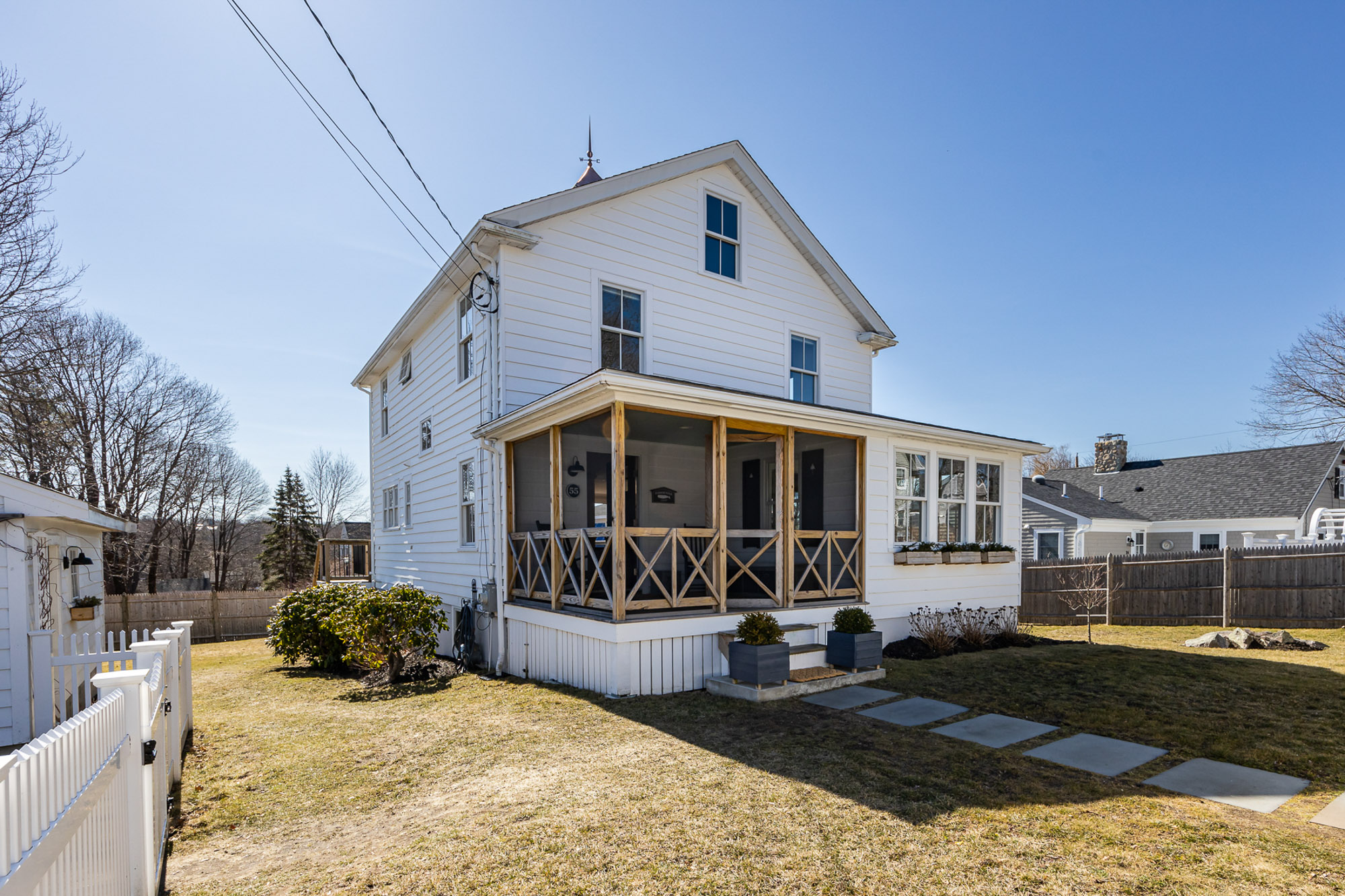

55 Otis Place, Scituate, MA
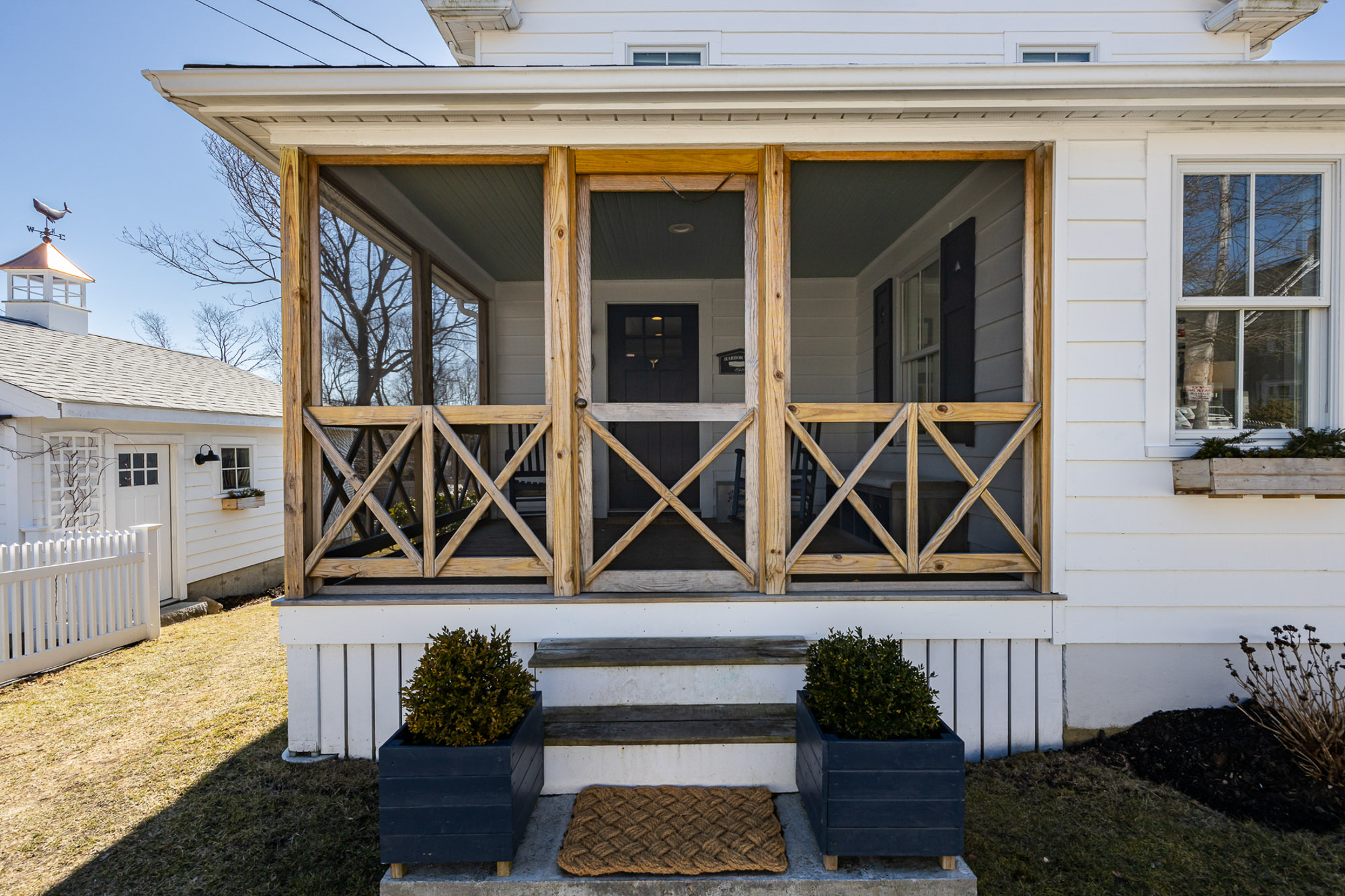

55 Otis Place, Scituate, MA
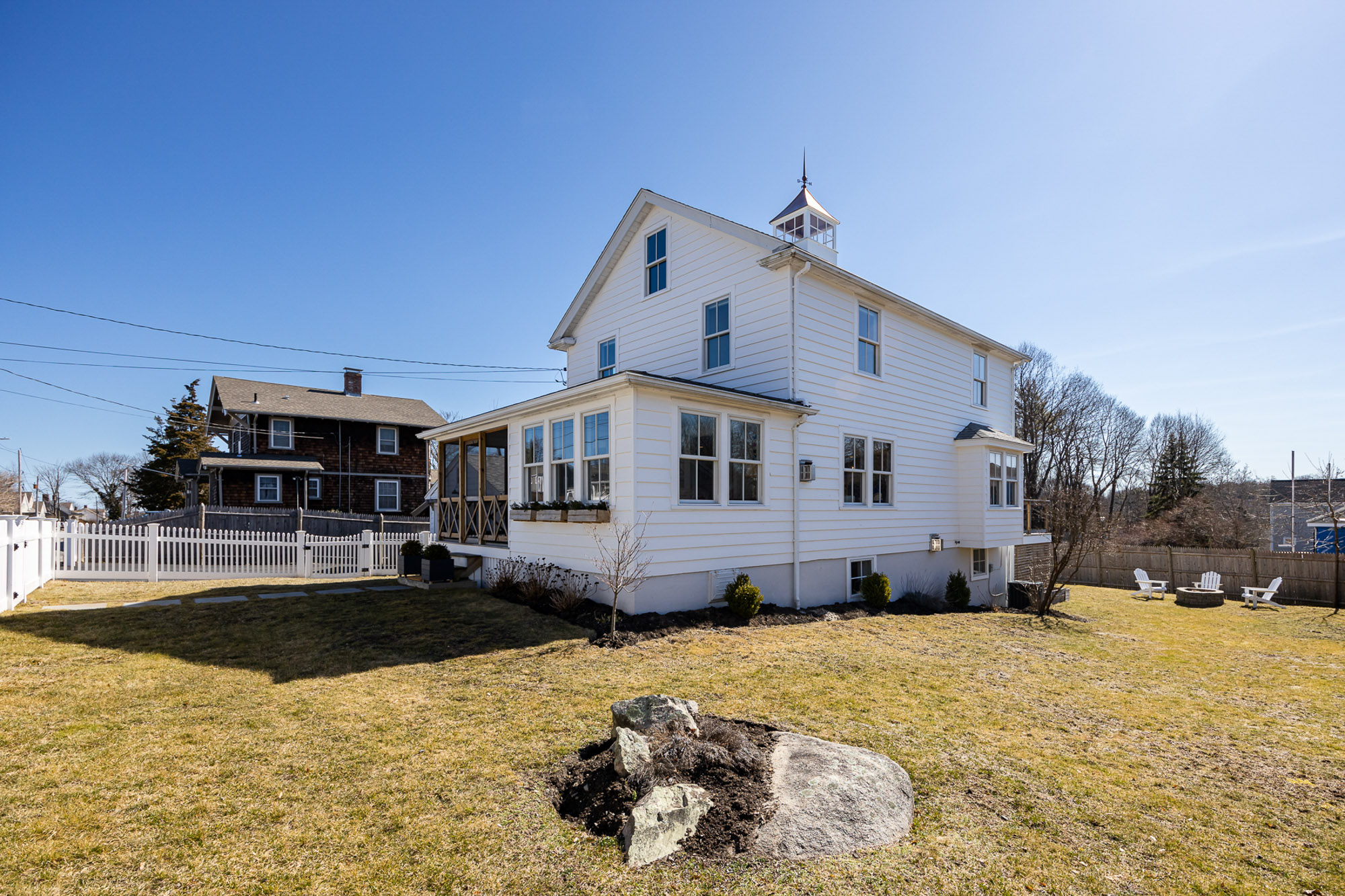

55 Otis Place, Scituate, MA
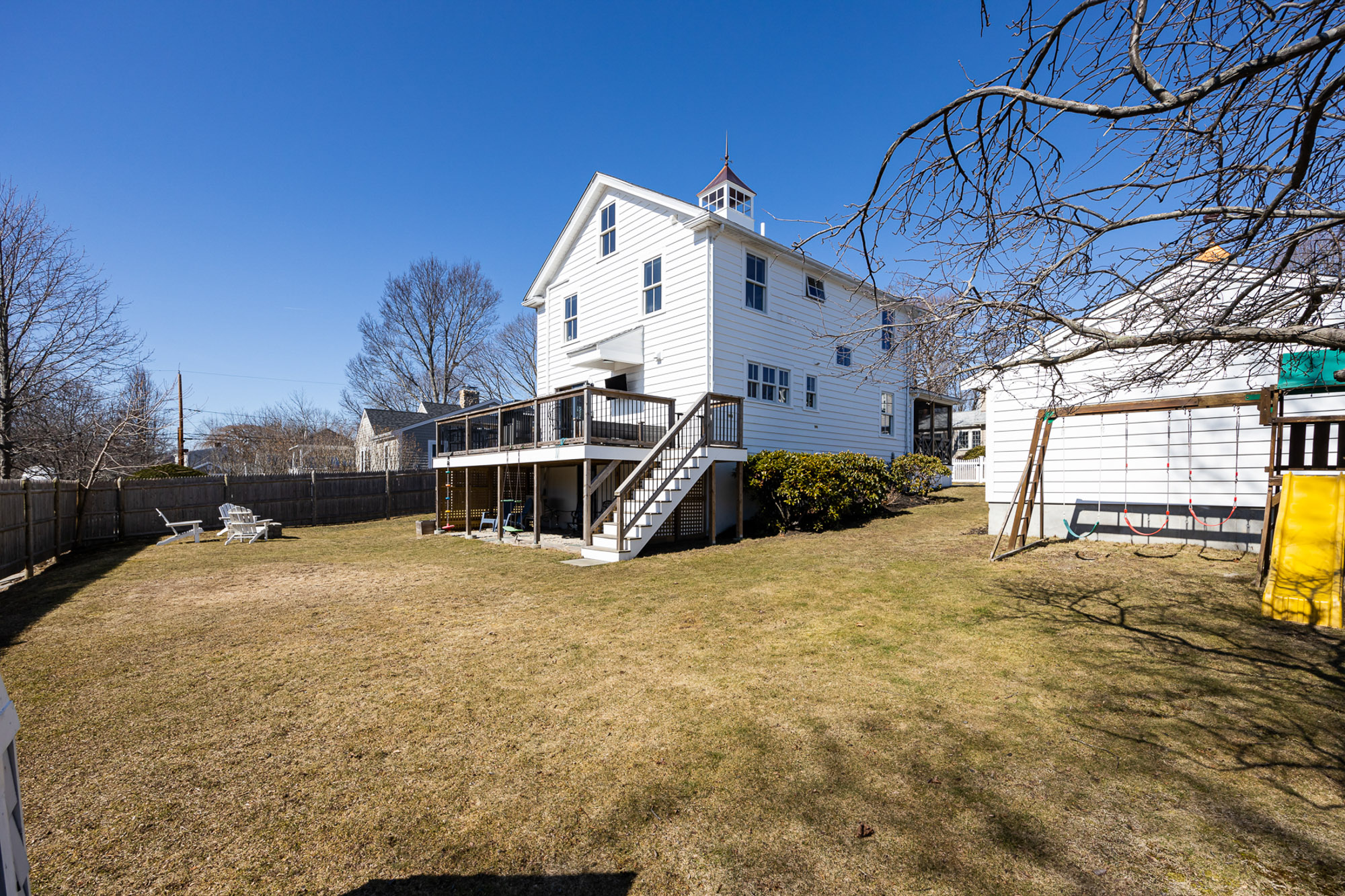

55 Otis Place, Scituate, MA
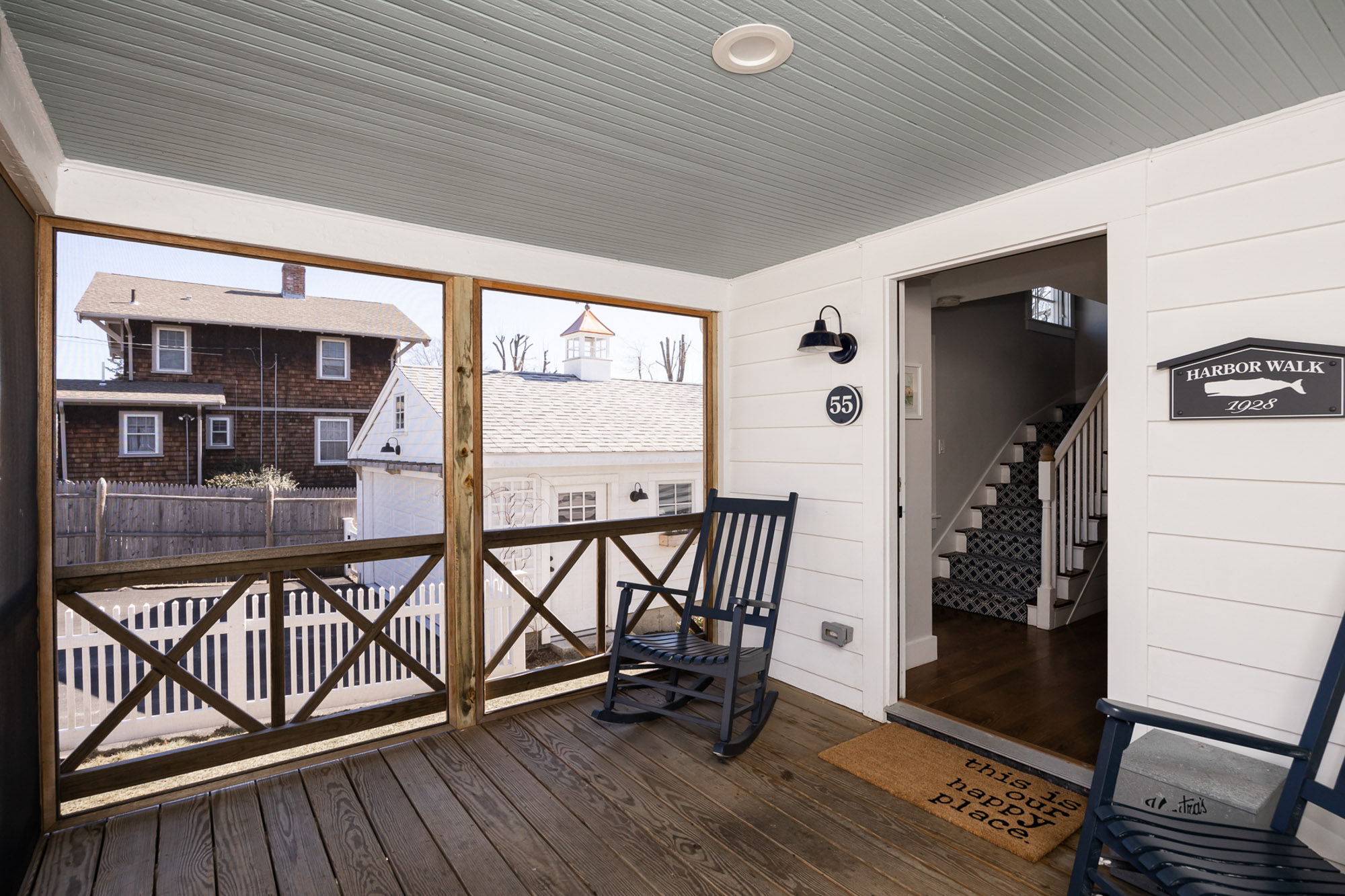

55 Otis Place, Scituate, MA
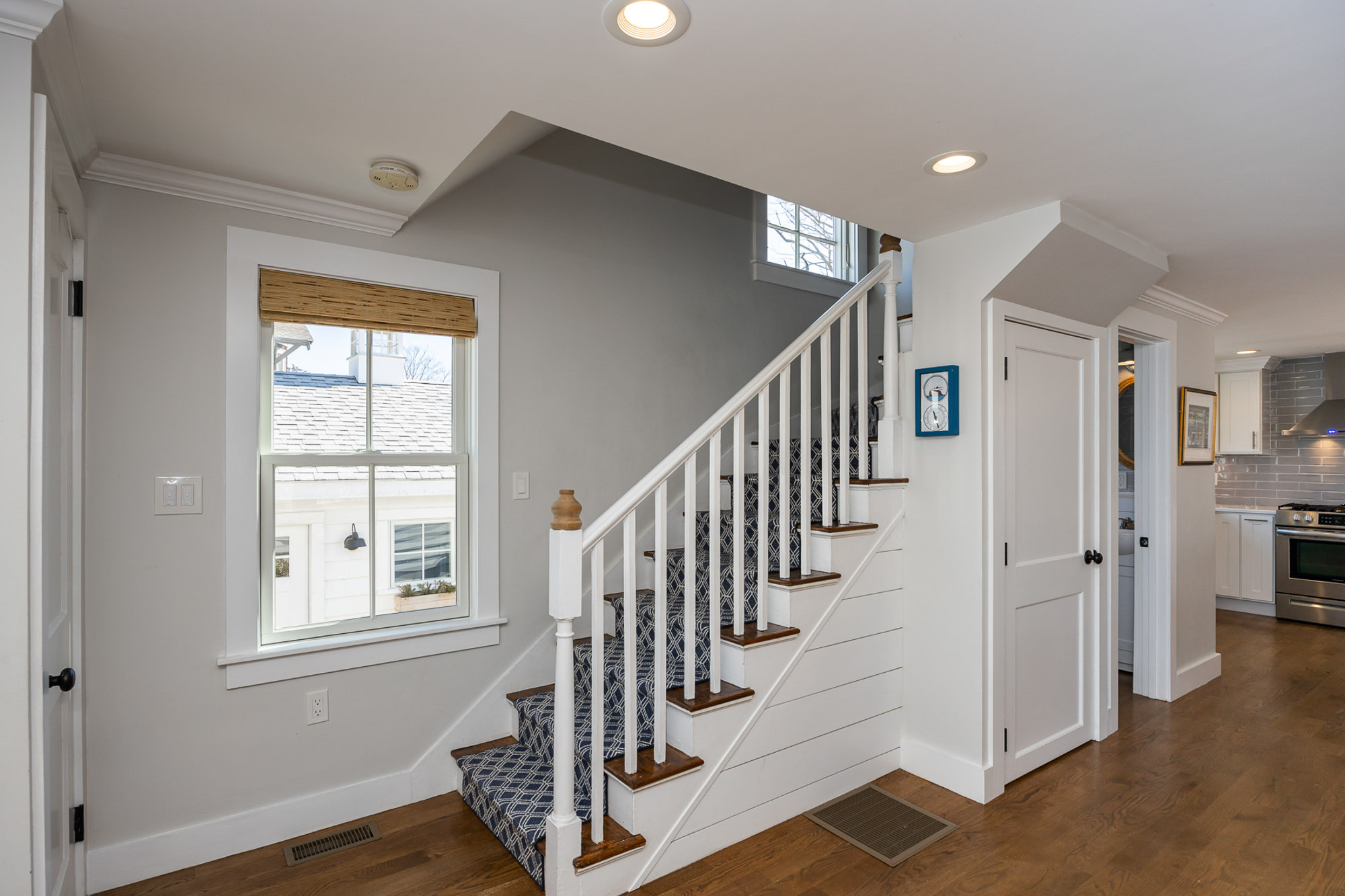

55 Otis Place, Scituate, MA
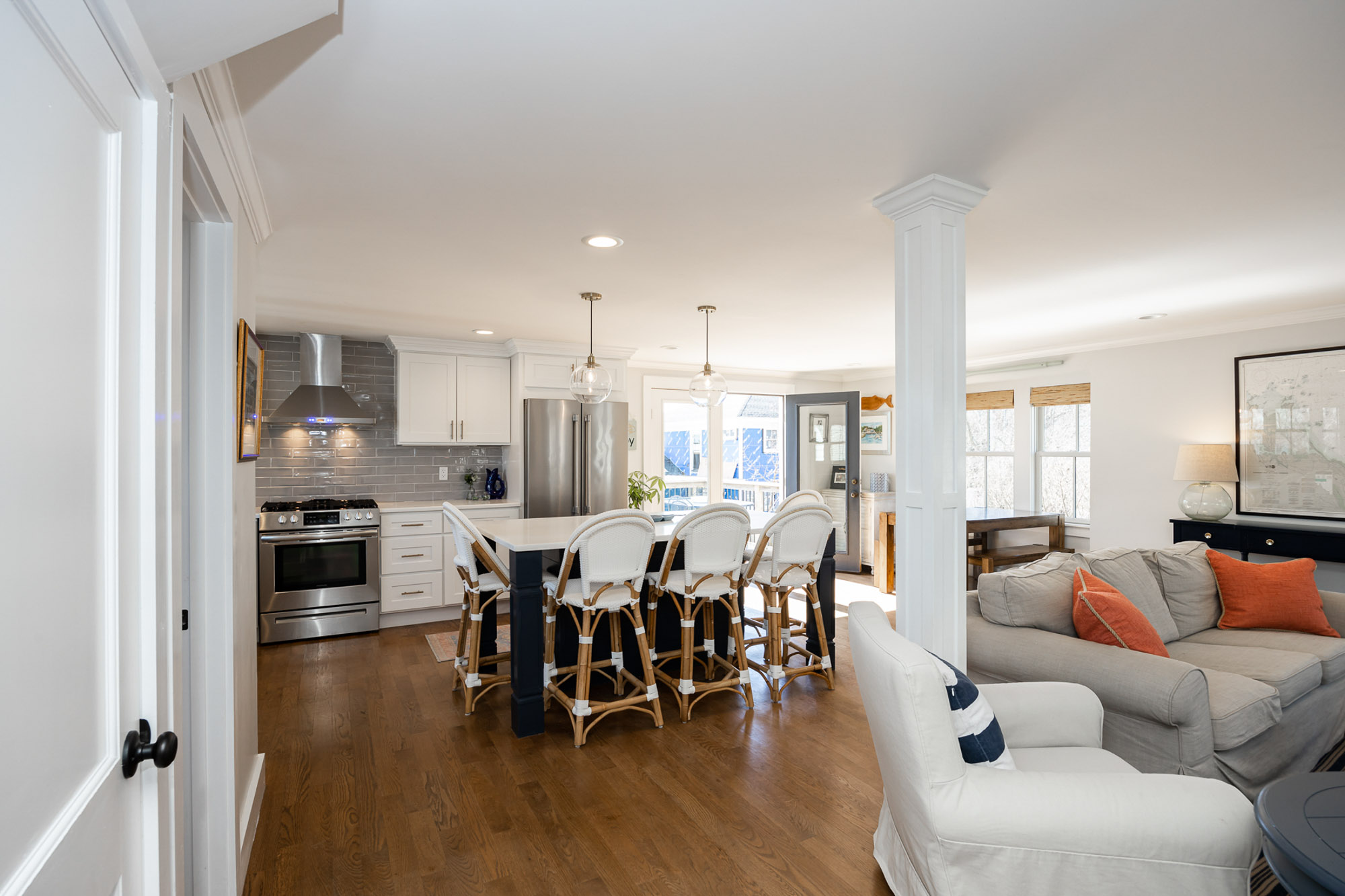

55 Otis Place, Scituate, MA

55 Otis Place, Scituate, MA



55 Otis Place, Scituate, MA
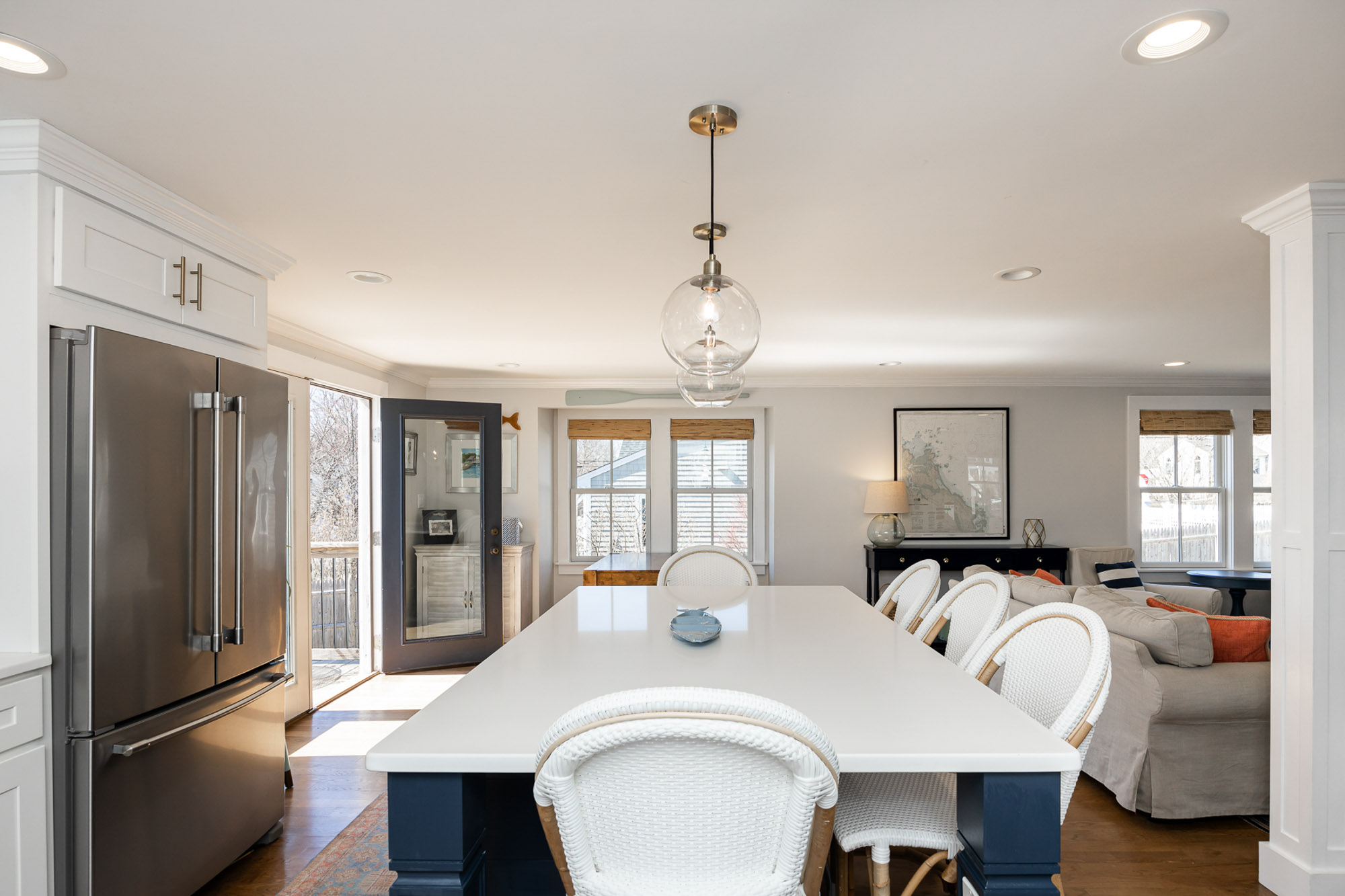

55 Otis Place, Scituate, MA
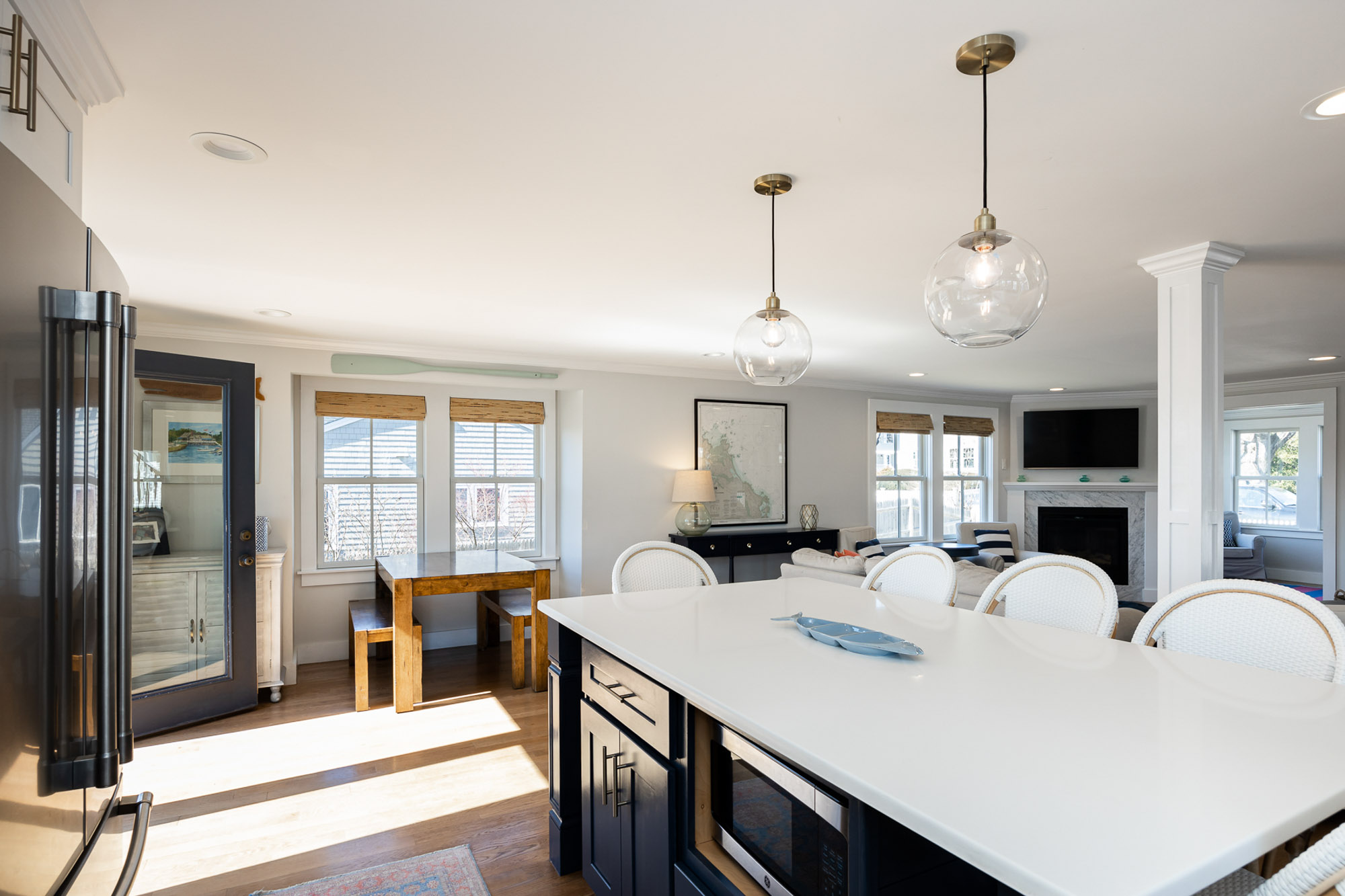

55 Otis Place, Scituate, MA
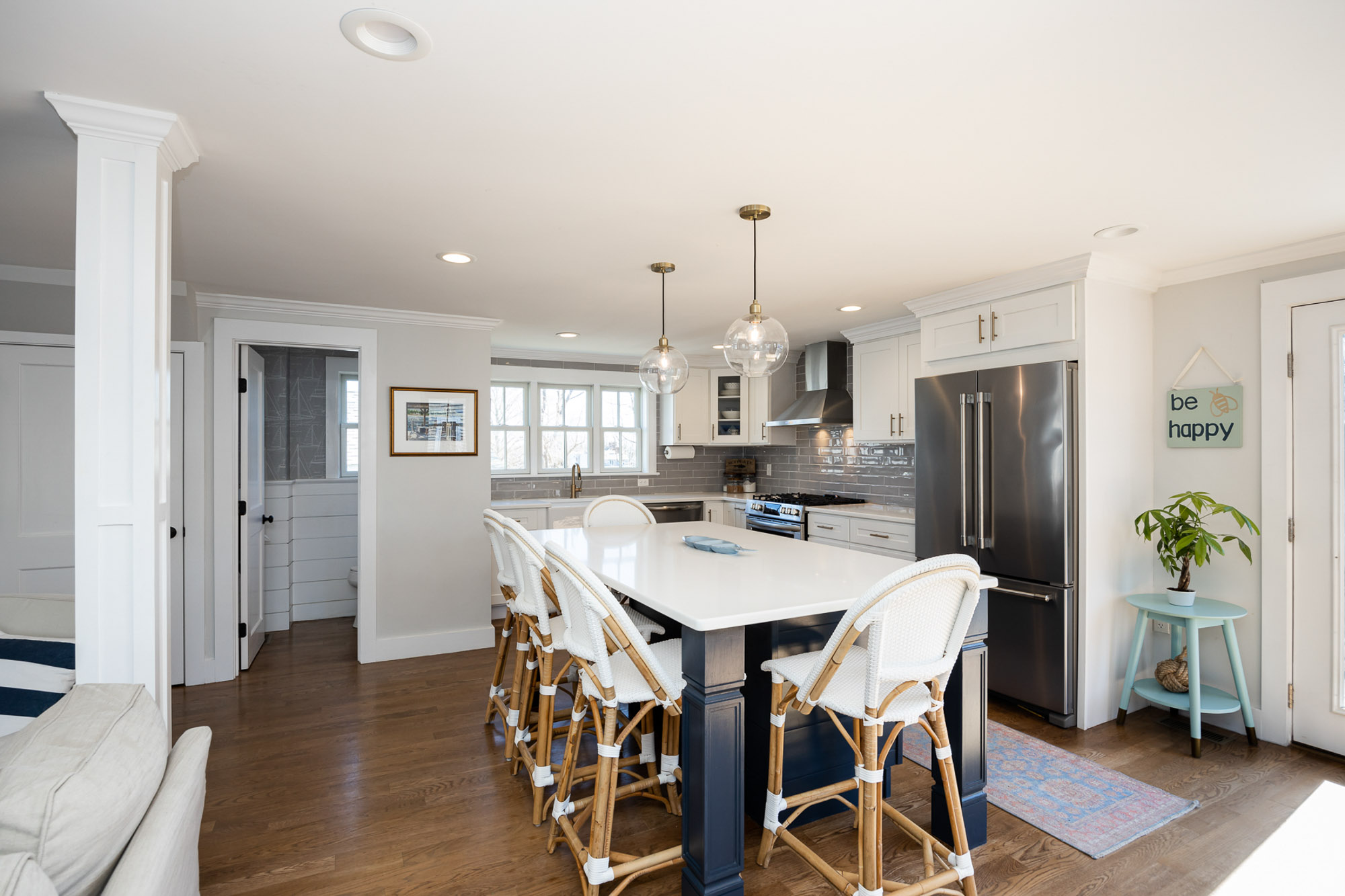

55 Otis Place, Scituate, MA
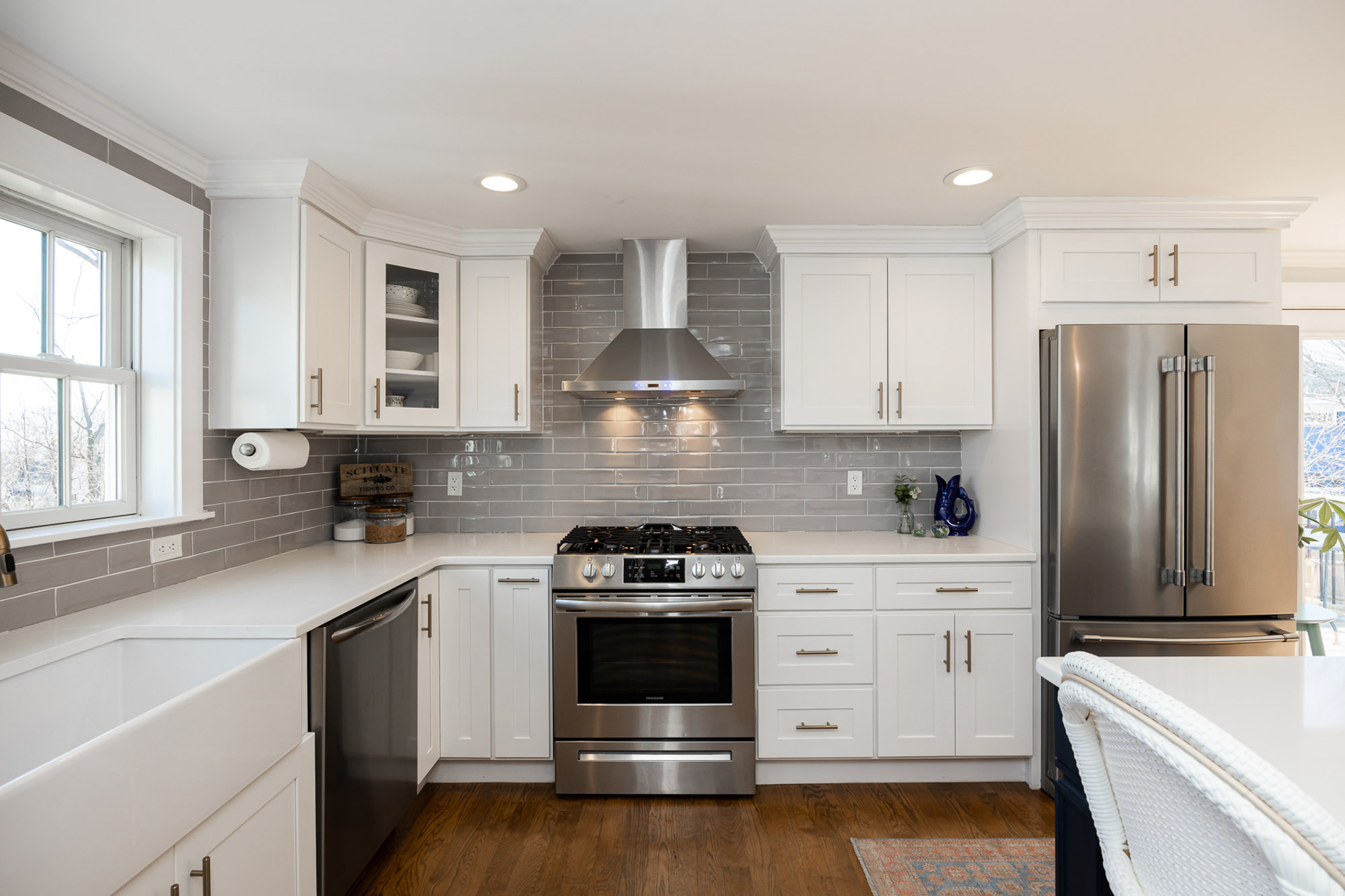

55 Otis Place, Scituate, MA
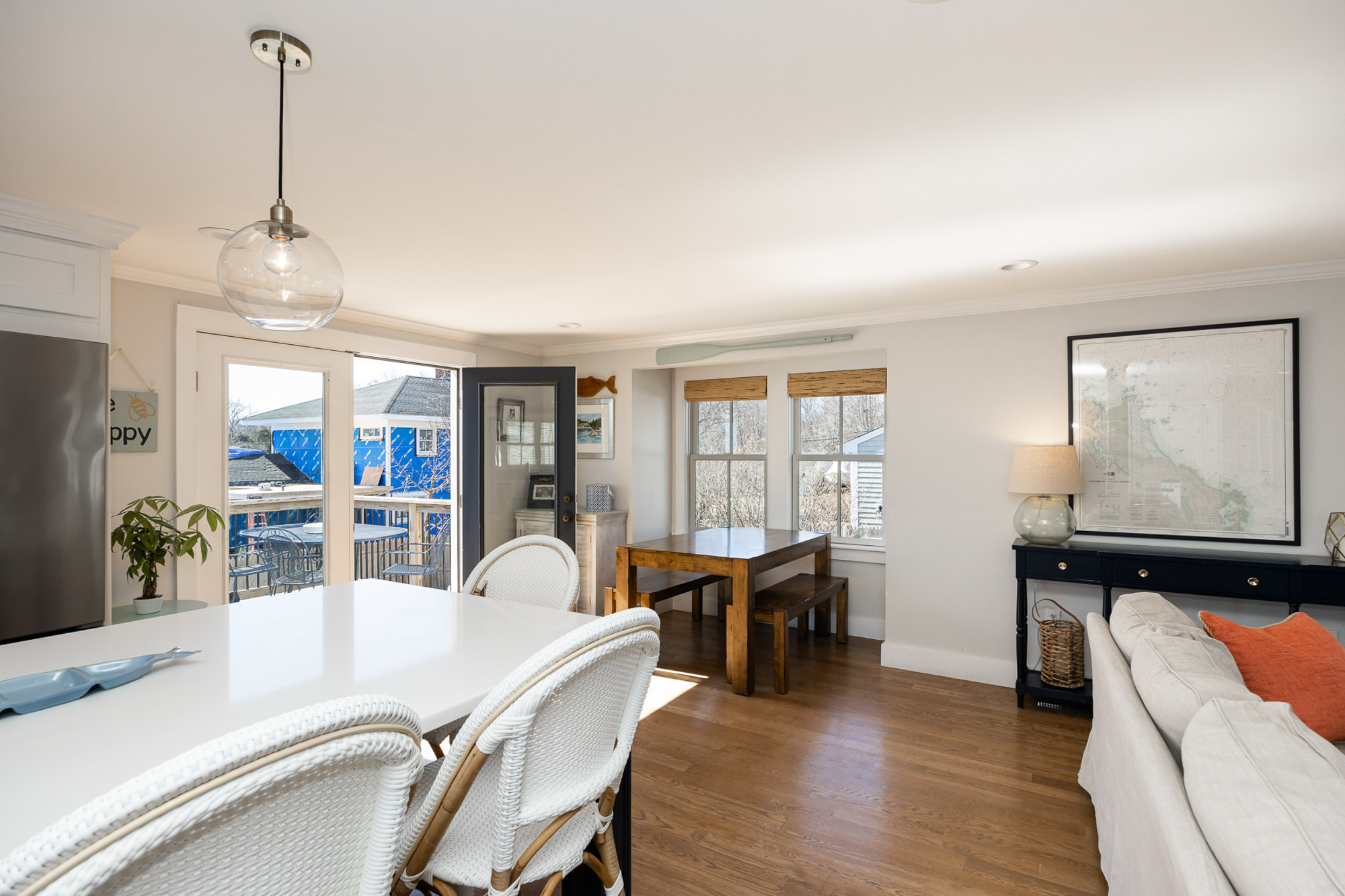

55 Otis Place, Scituate, MA
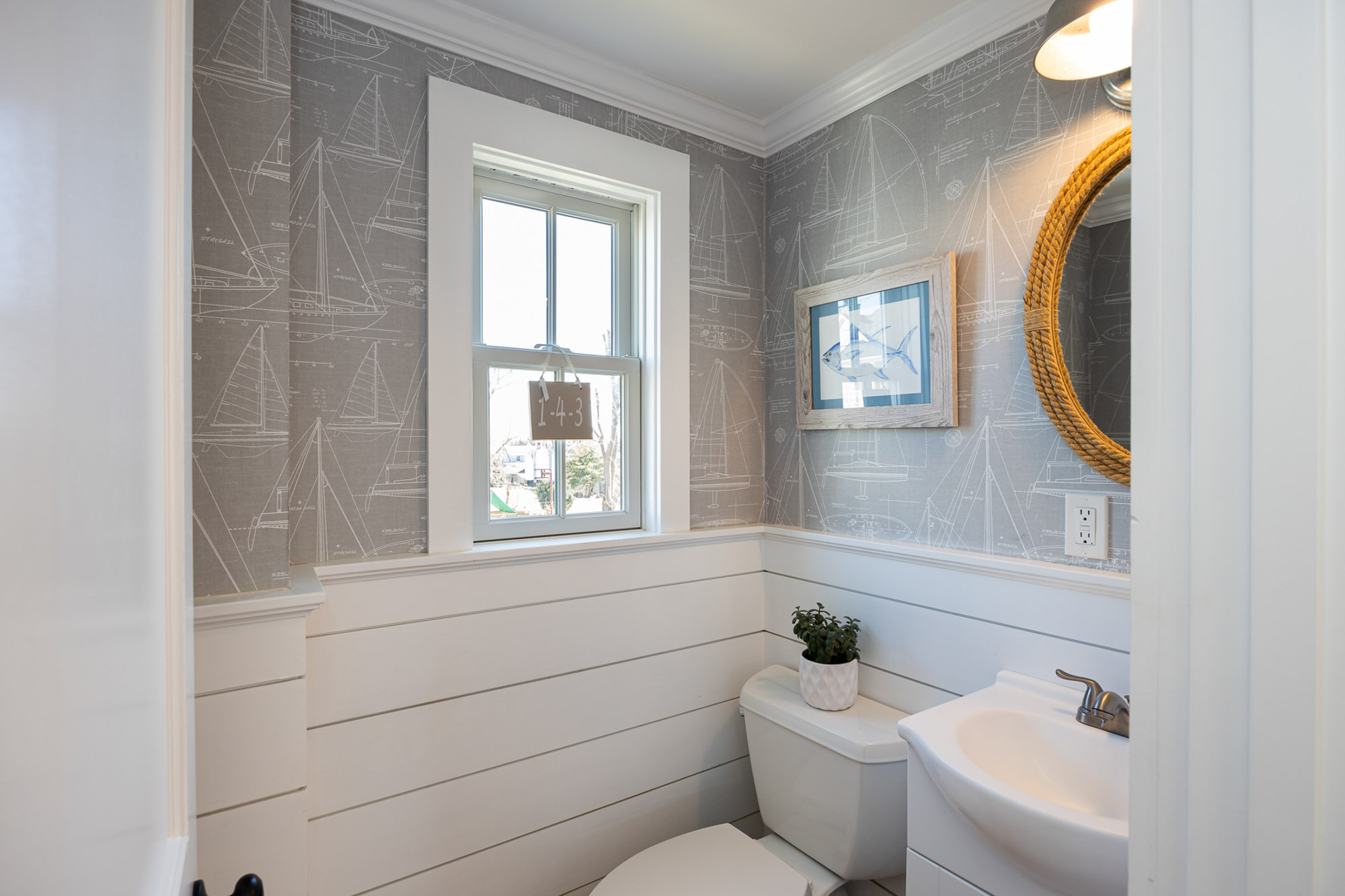

55 Otis Place, Scituate, MA
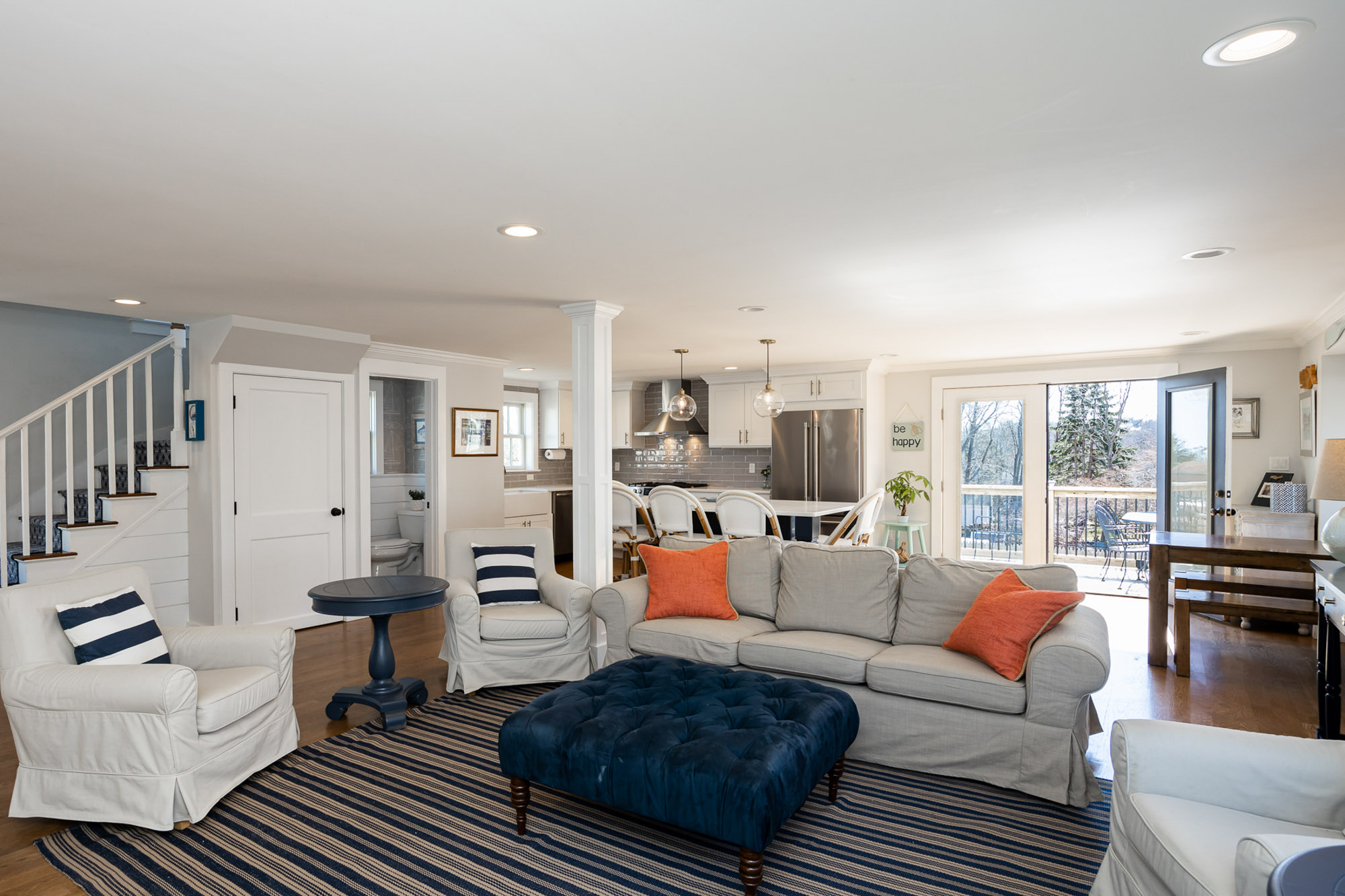

55 Otis Place, Scituate, MA
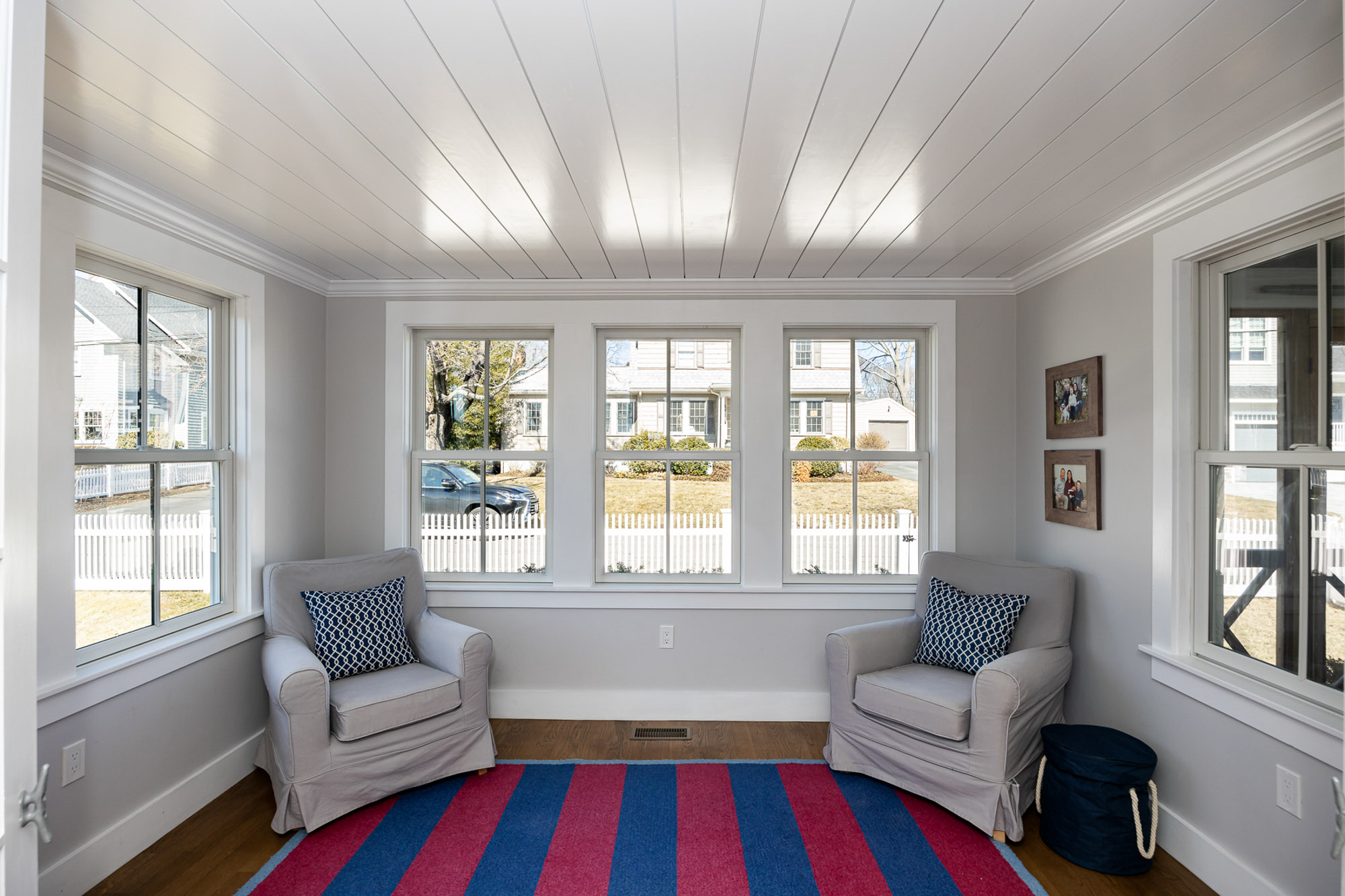

55 Otis Place, Scituate, MA
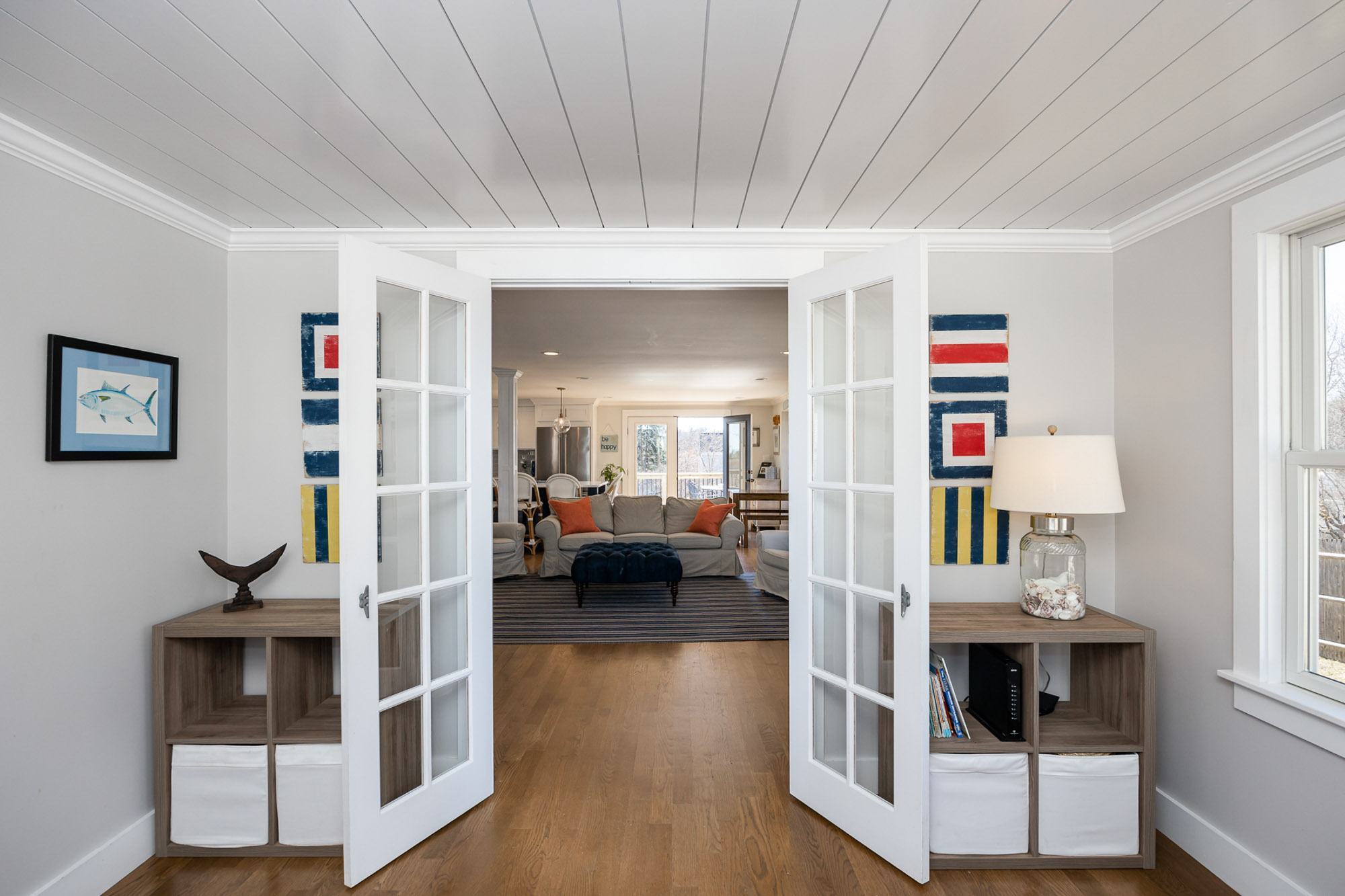

55 Otis Place, Scituate, MA
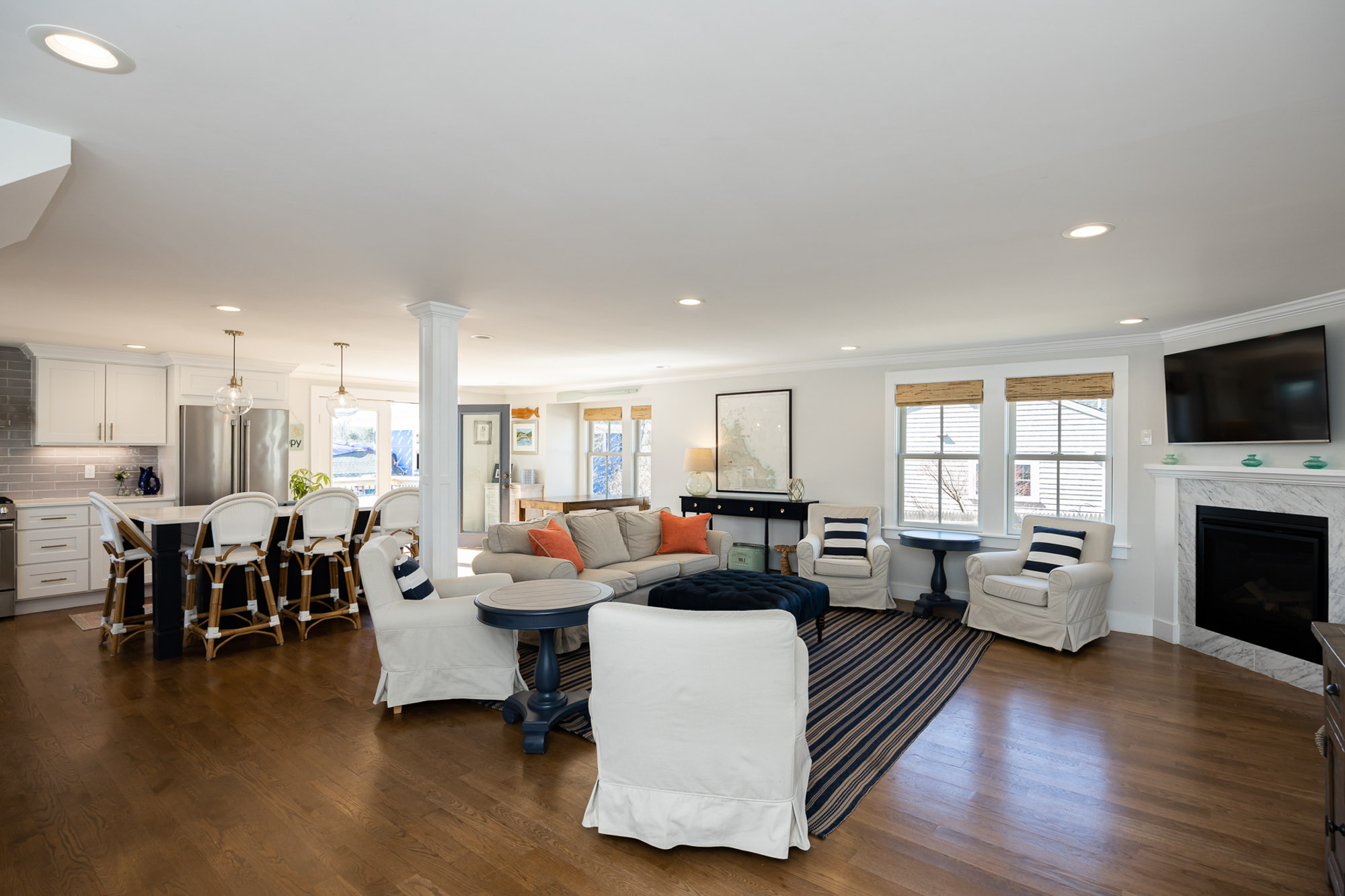

55 Otis Place, Scituate, MA
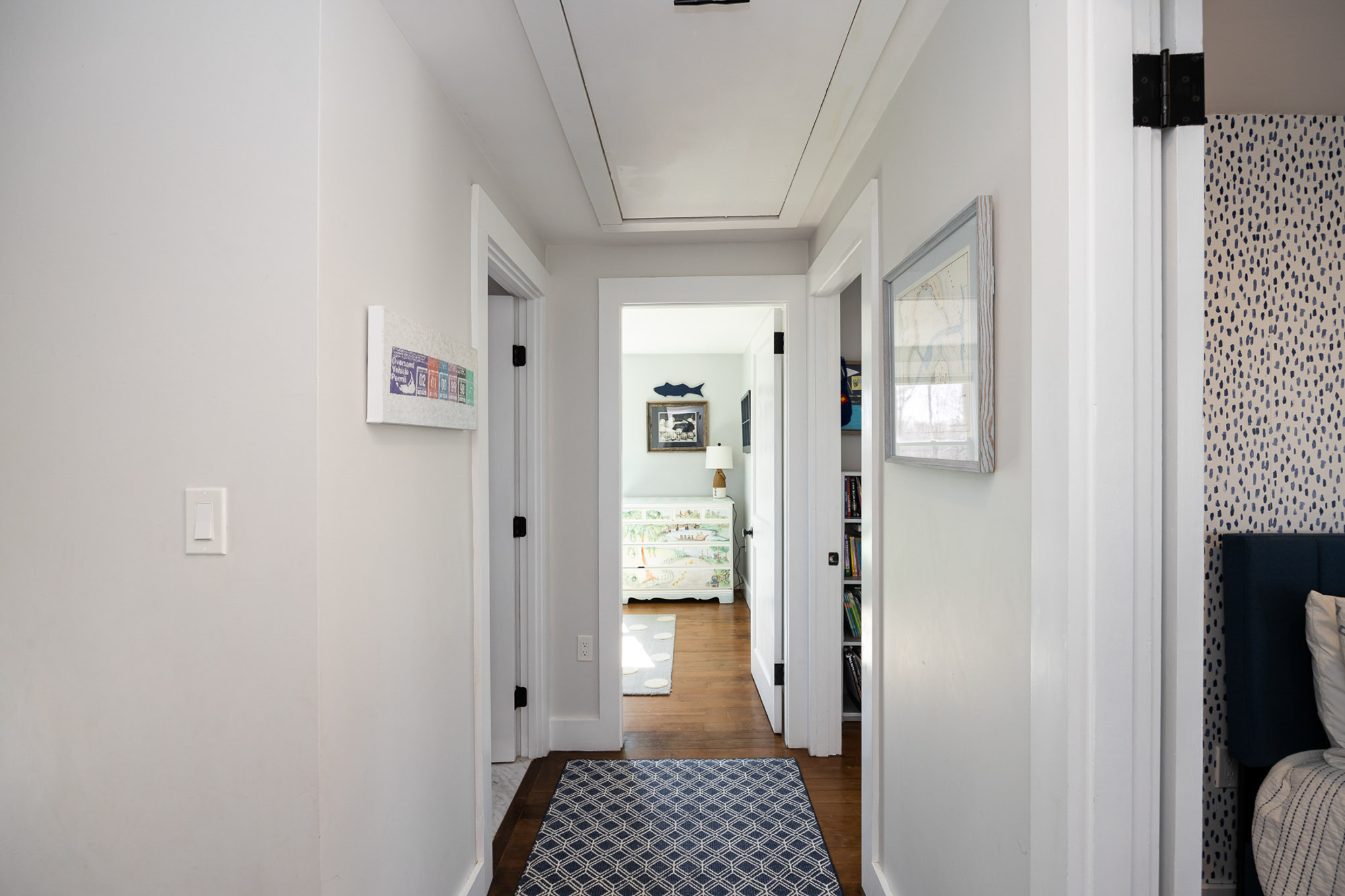

55 Otis Place, Scituate, MA
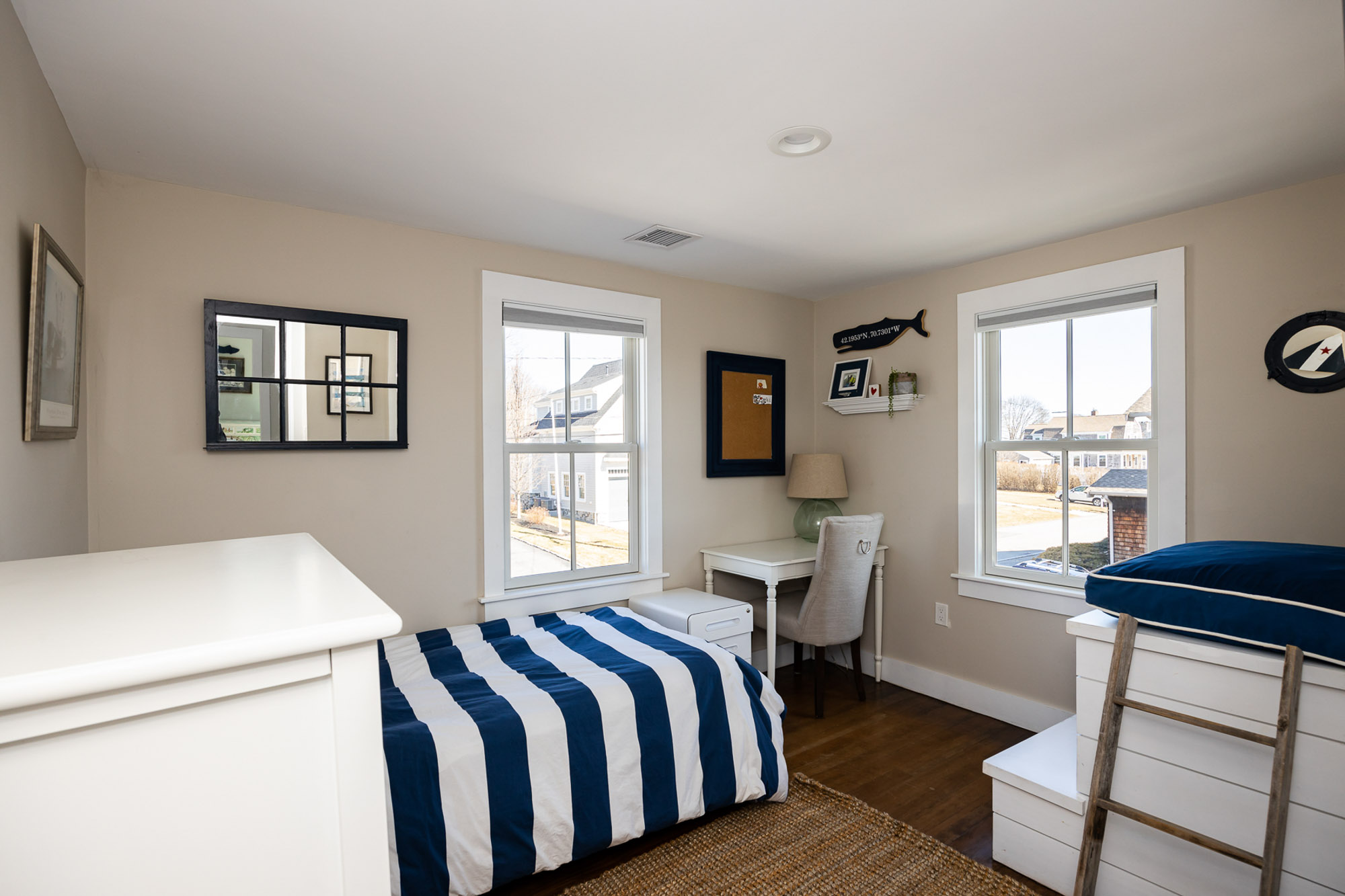

55 Otis Place, Scituate, MA
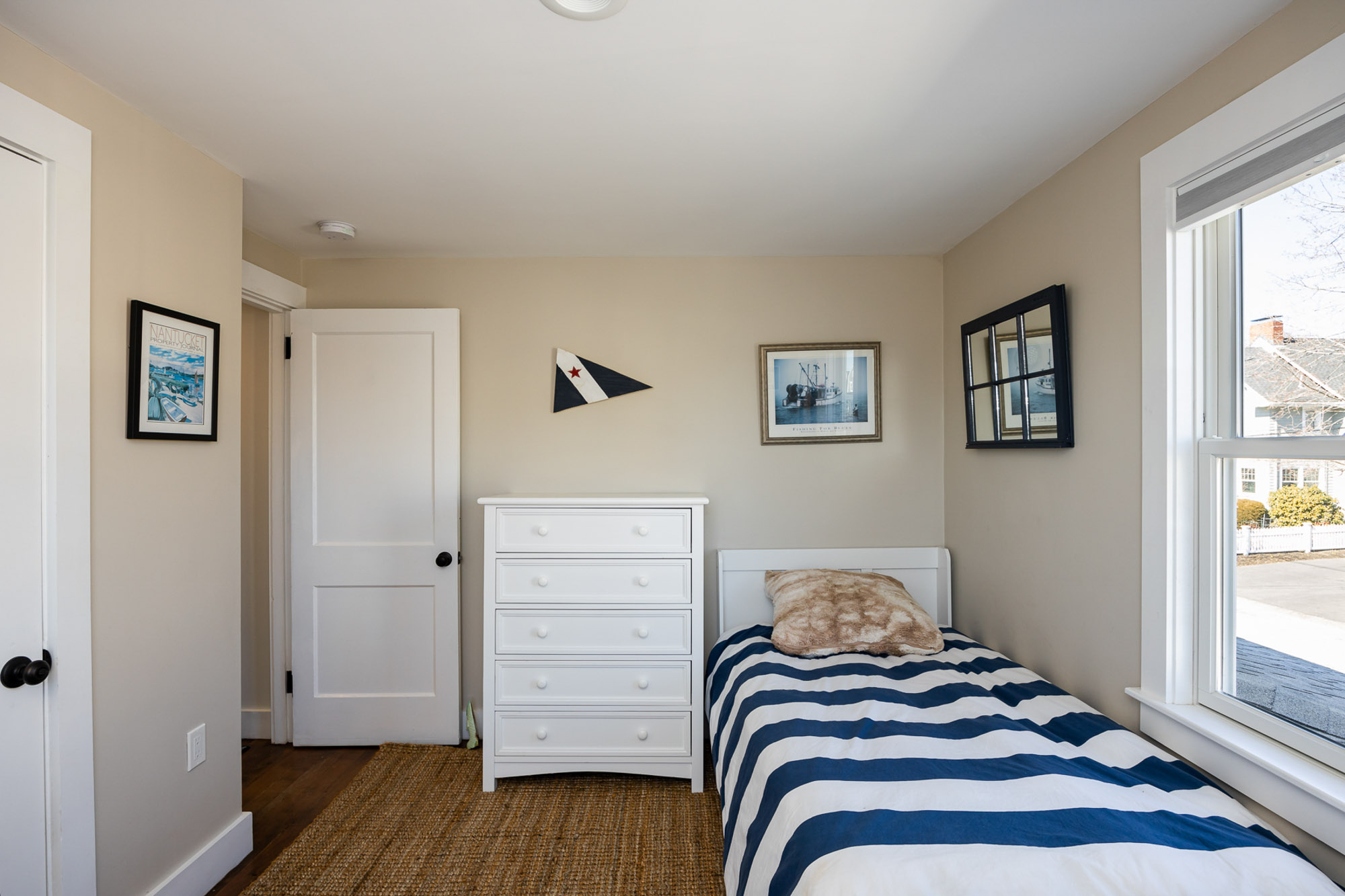

55 Otis Place, Scituate, MA
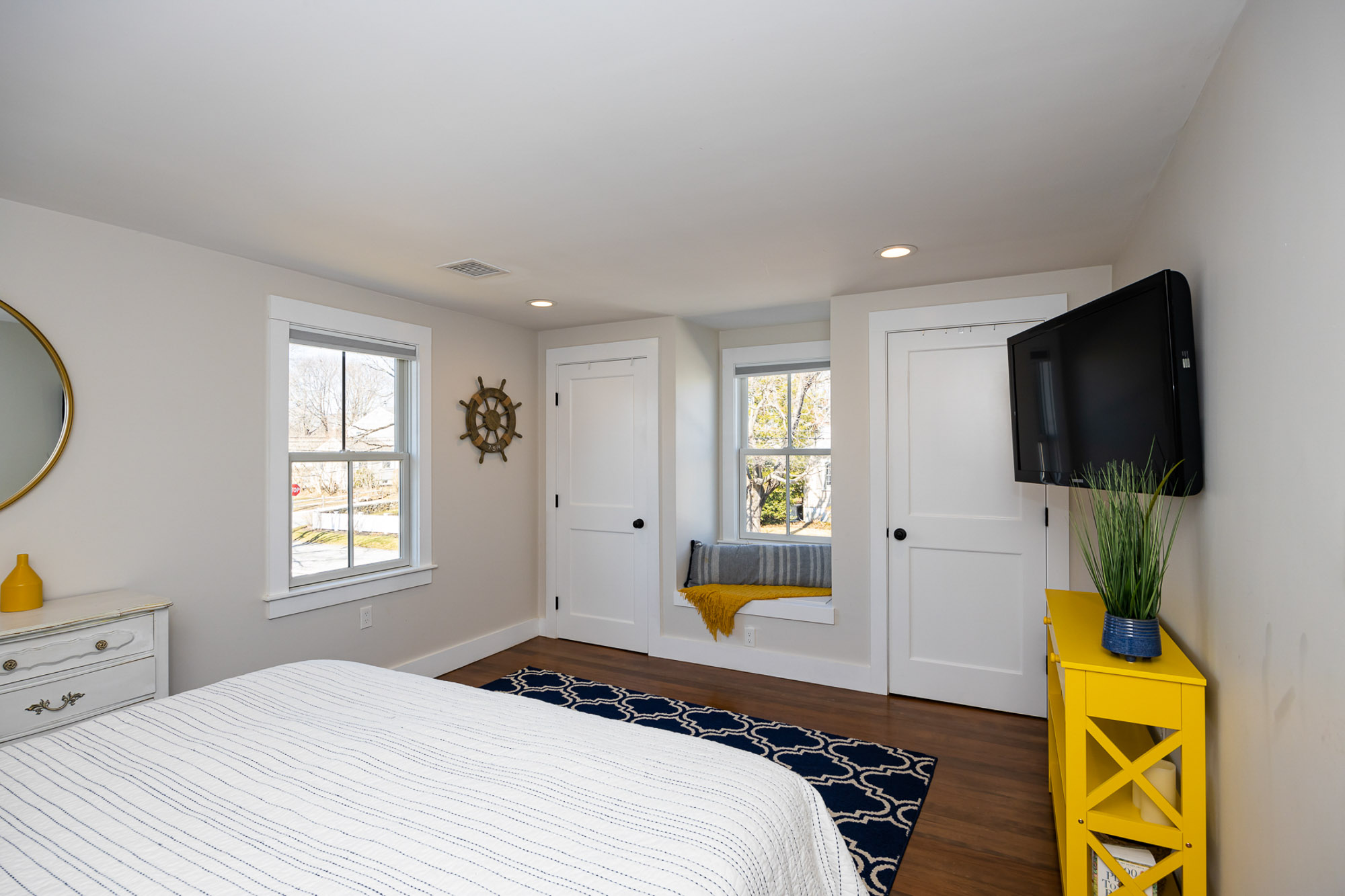

55 Otis Place, Scituate, MA
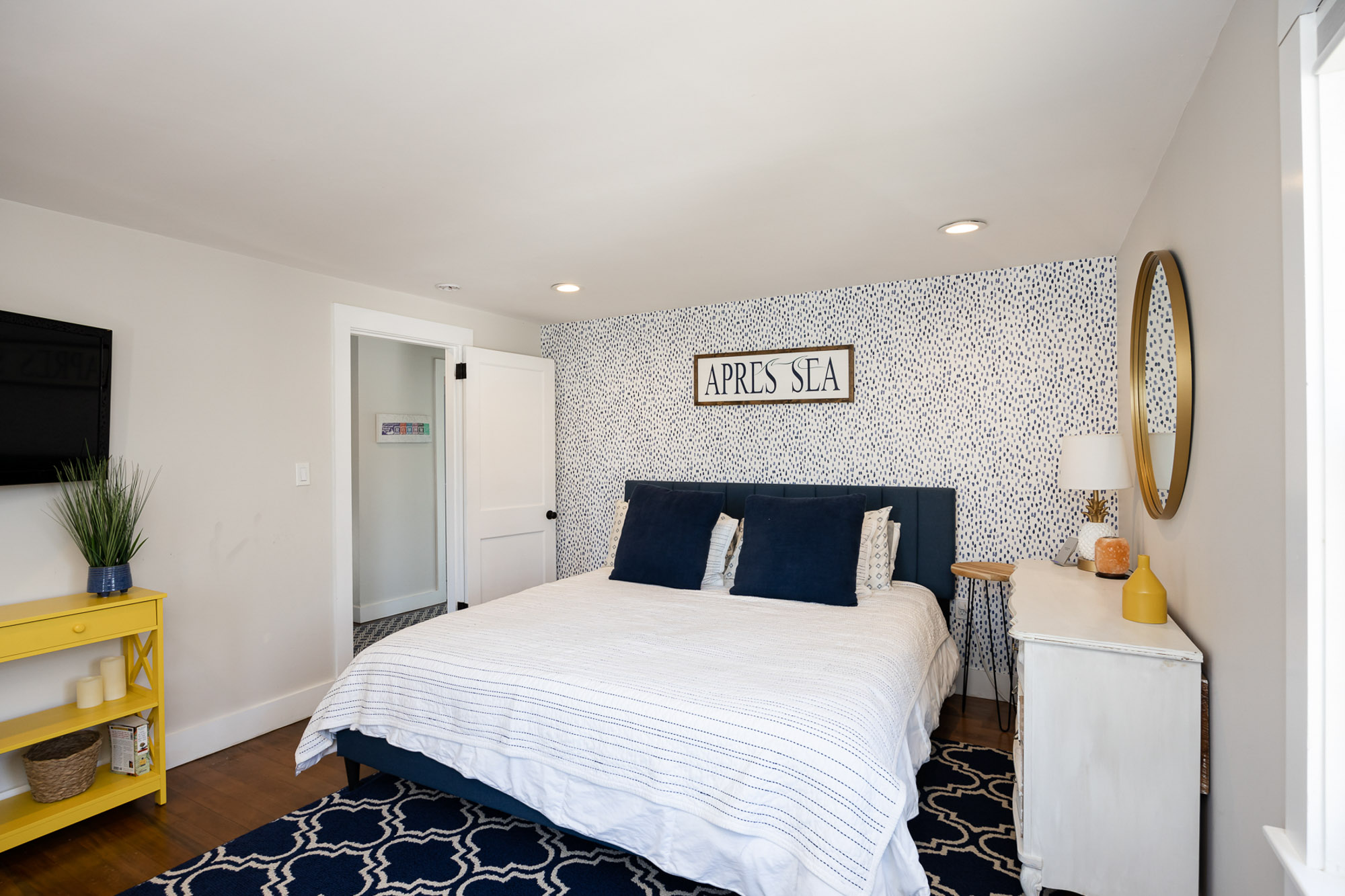

55 Otis Place, Scituate, MA


55 Otis Place, Scituate, MA
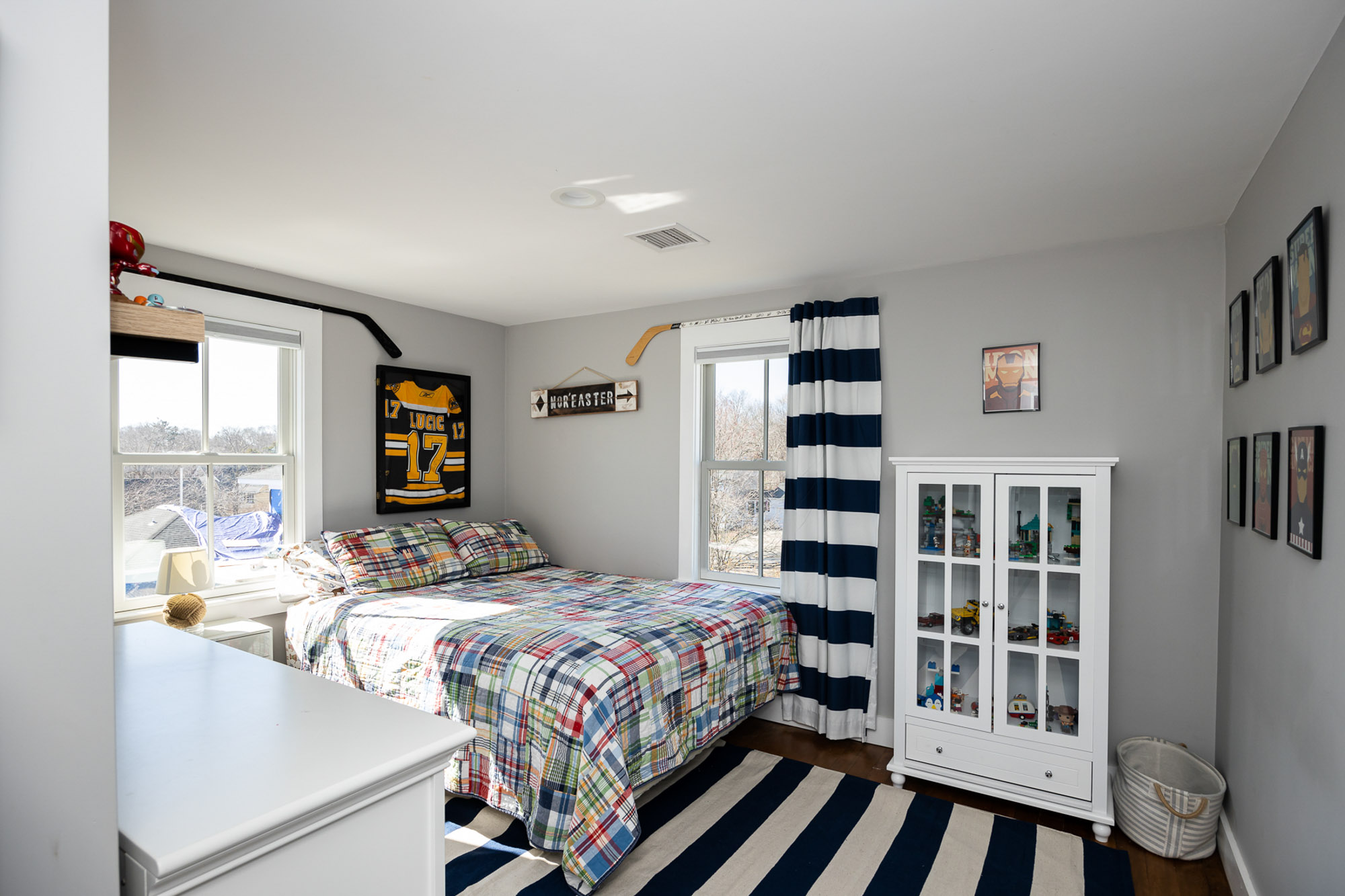

55 Otis Place, Scituate, MA
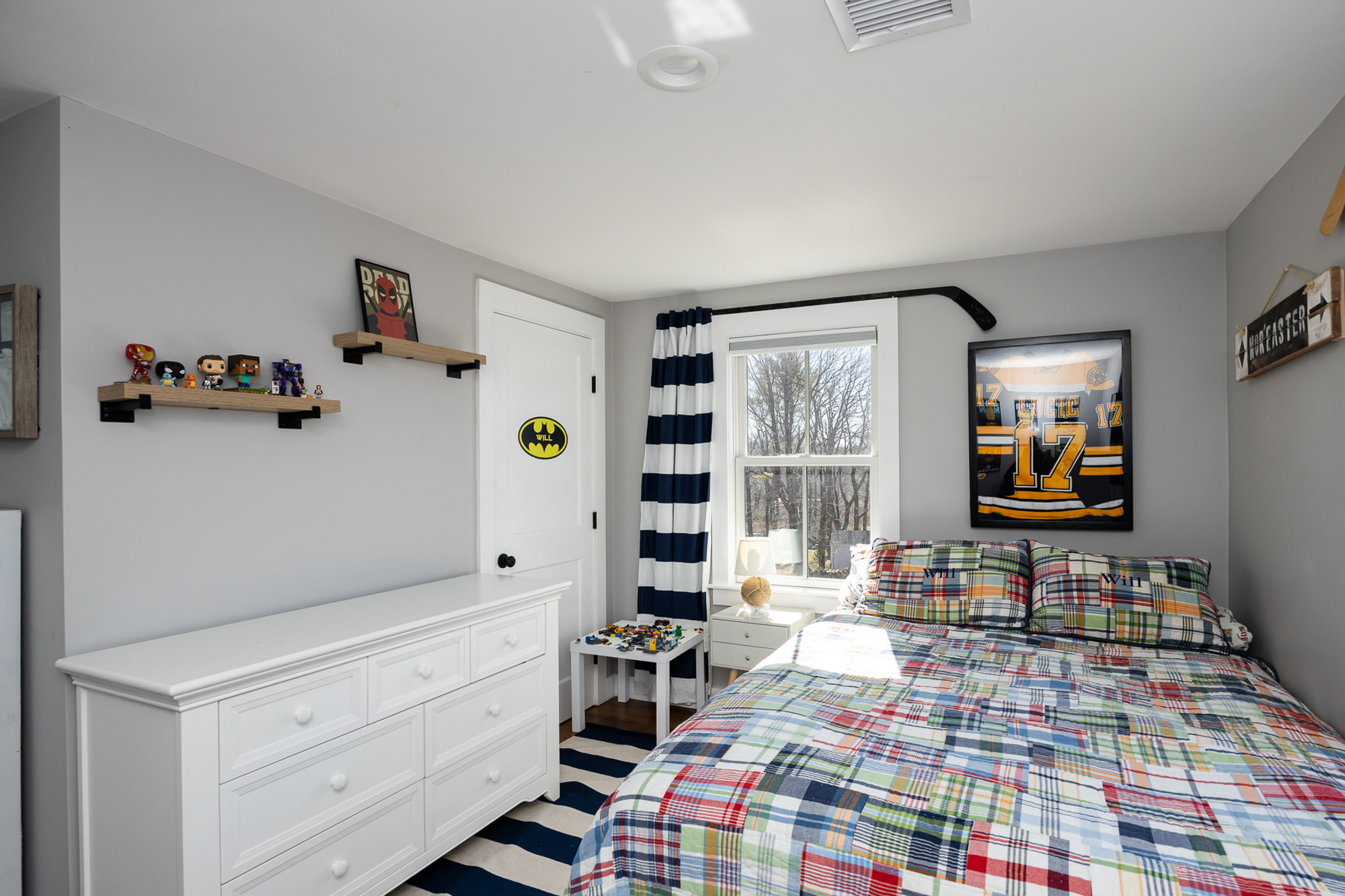

55 Otis Place, Scituate, MA
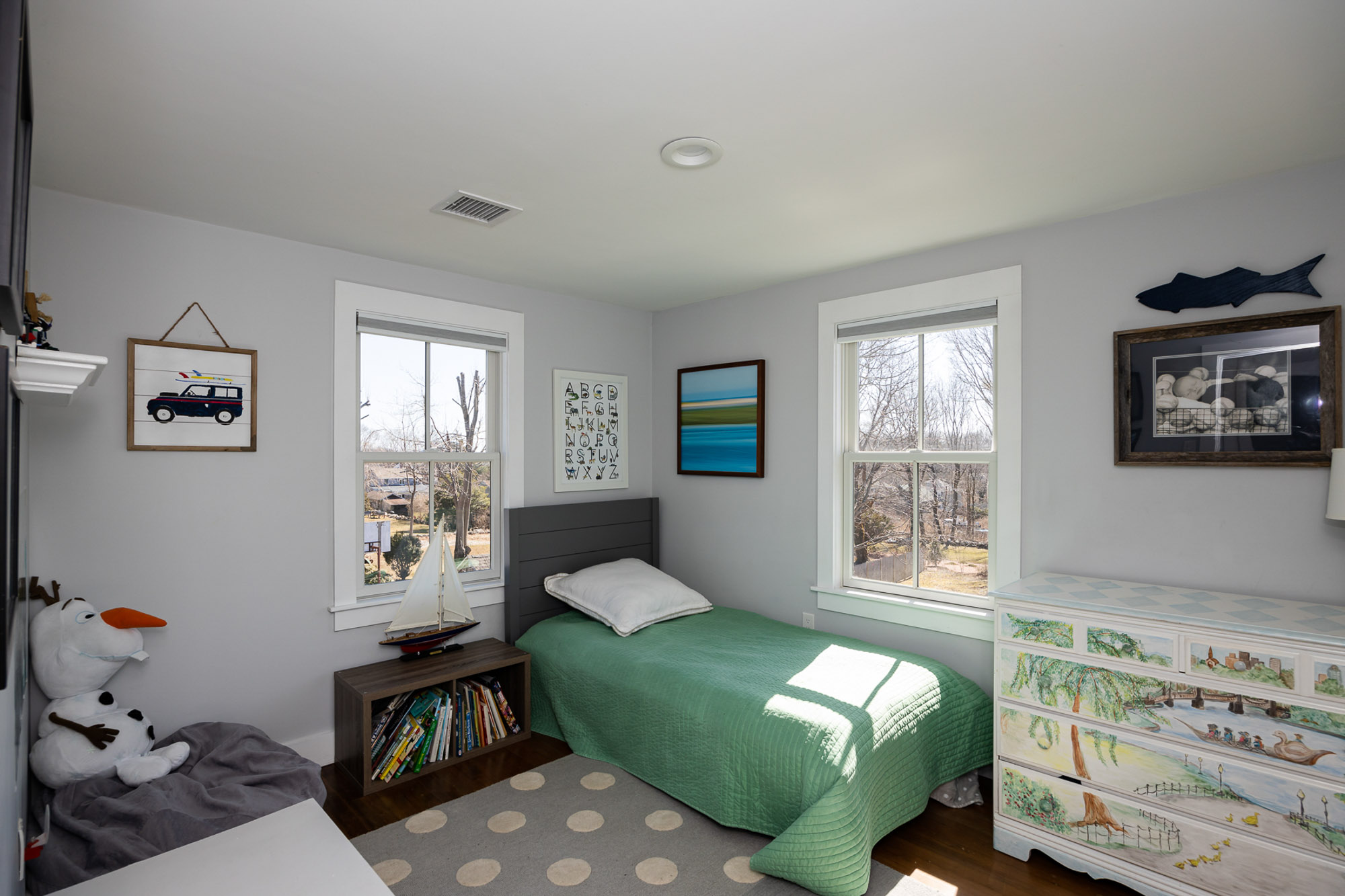

55 Otis Place, Scituate, MA
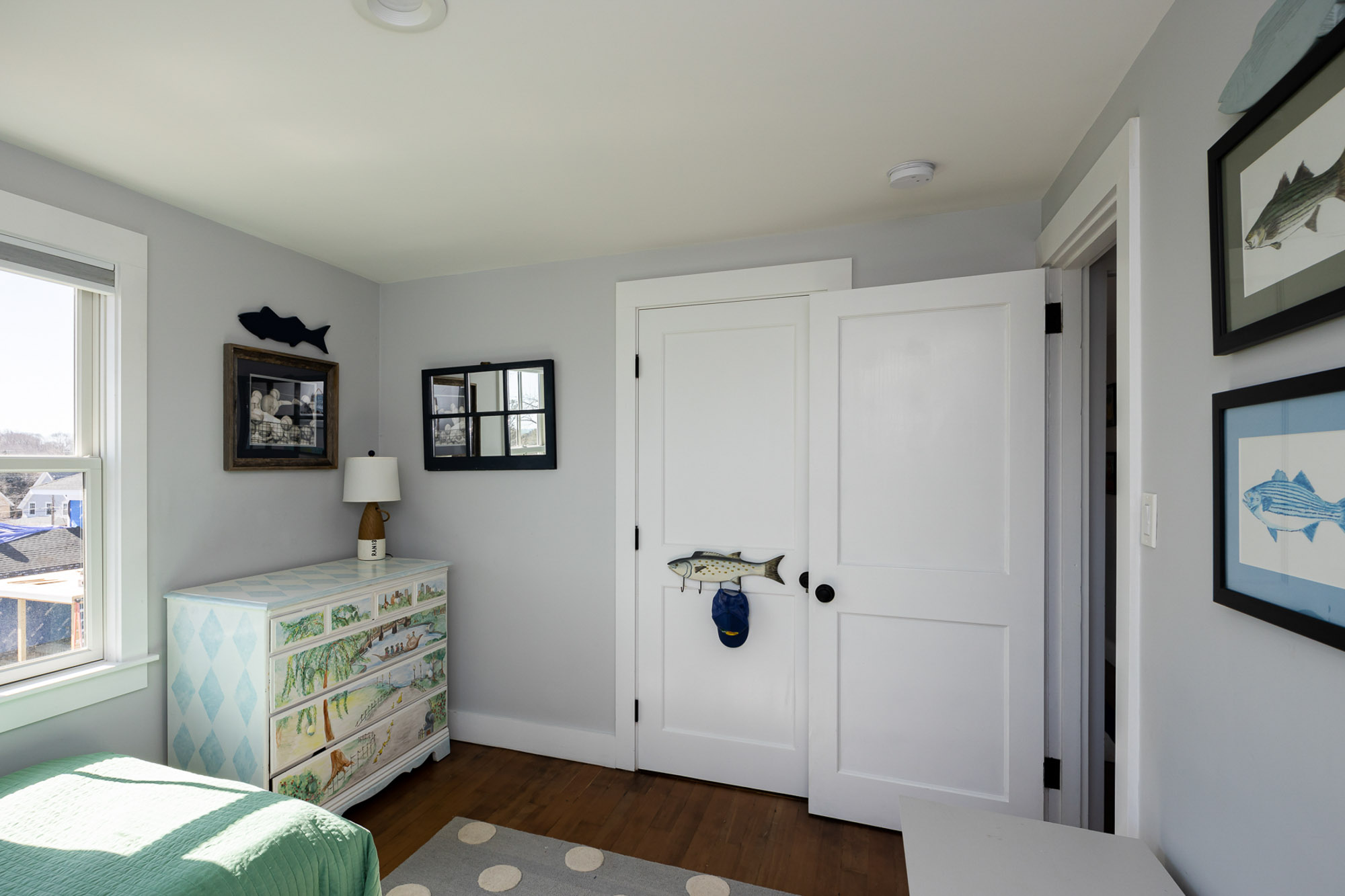

55 Otis Place, Scituate, MA
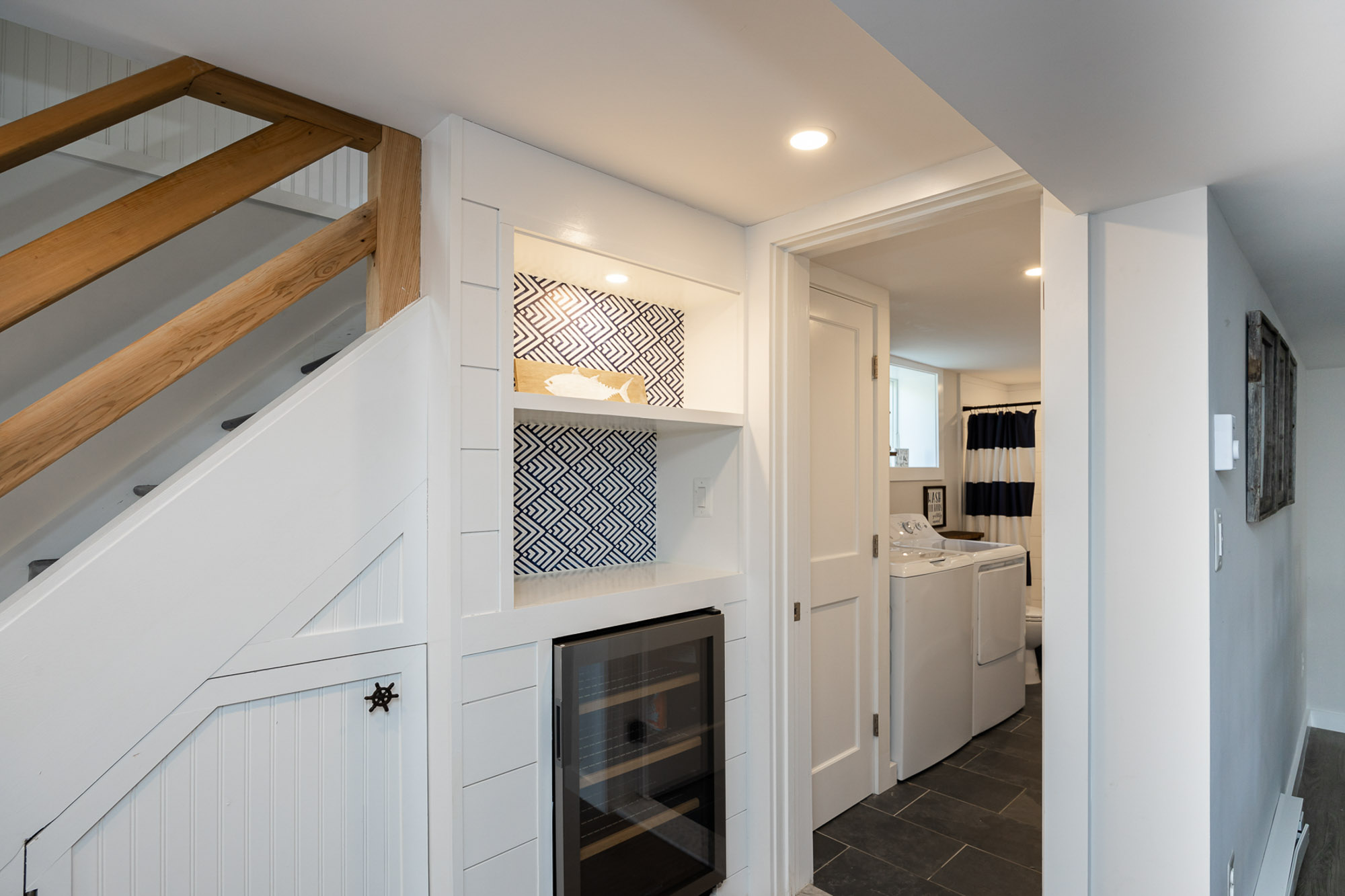

55 Otis Place, Scituate, MA
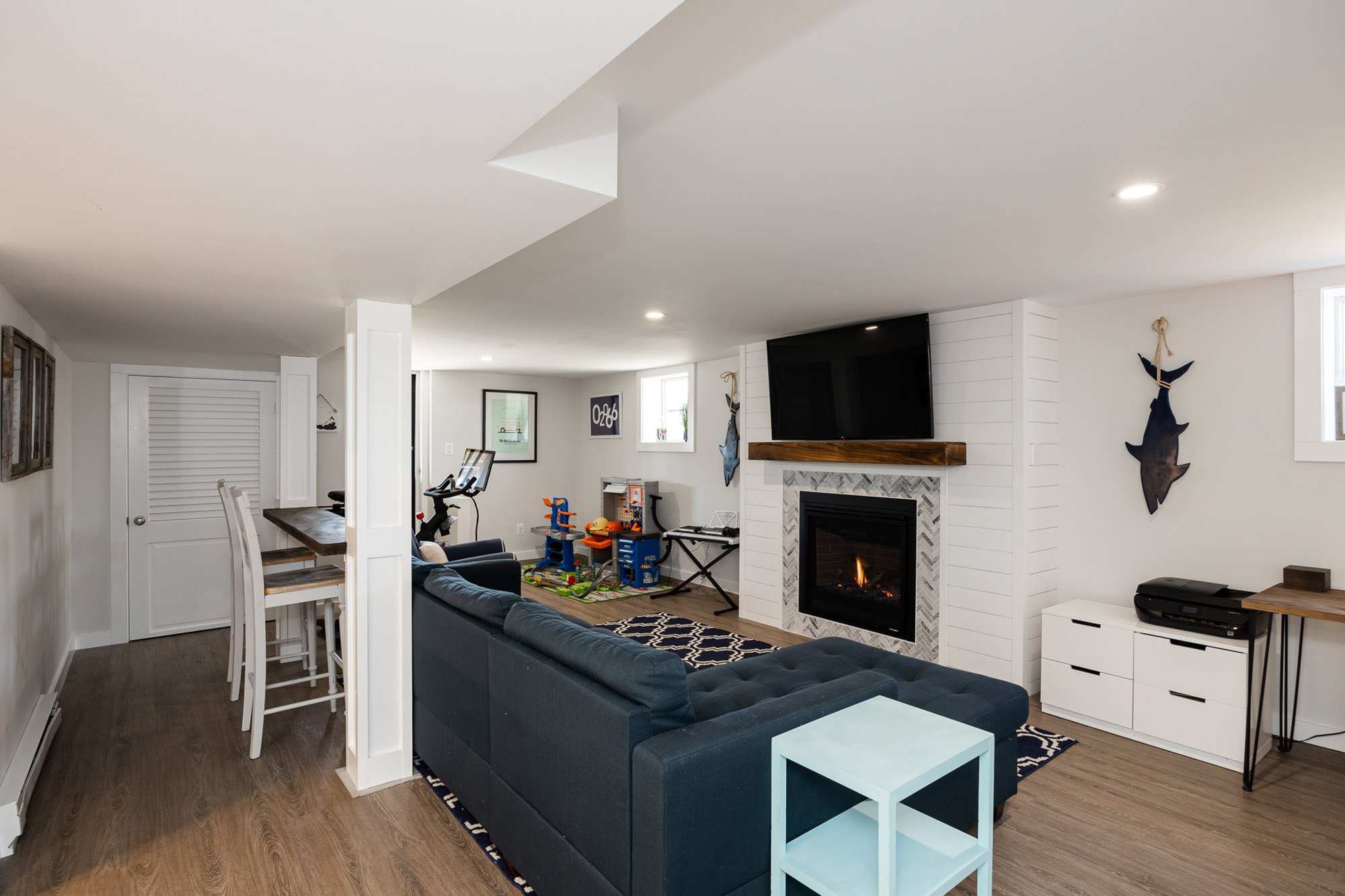

55 Otis Place, Scituate, MA
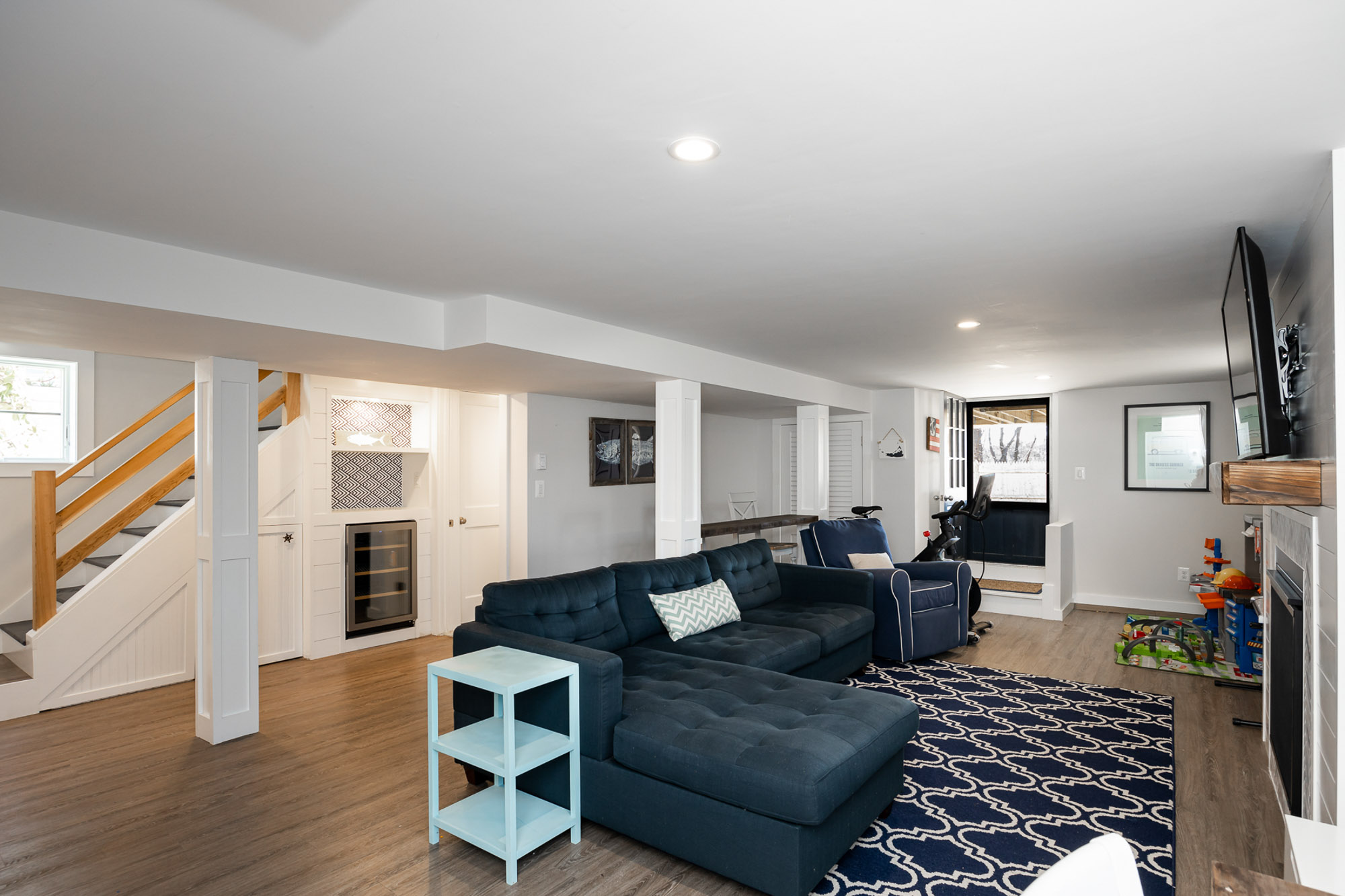

55 Otis Place, Scituate, MA
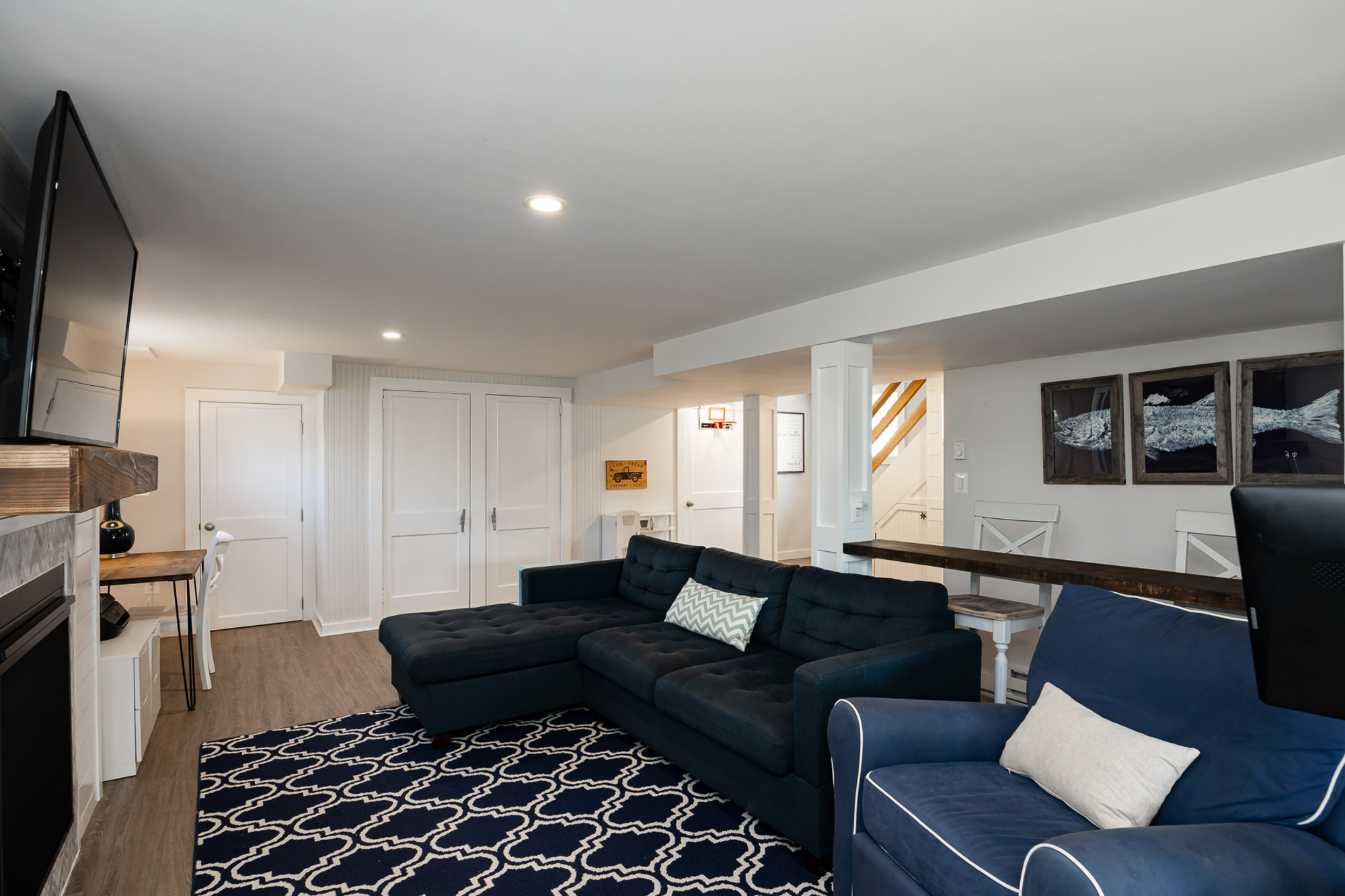

55 Otis Place, Scituate, MA
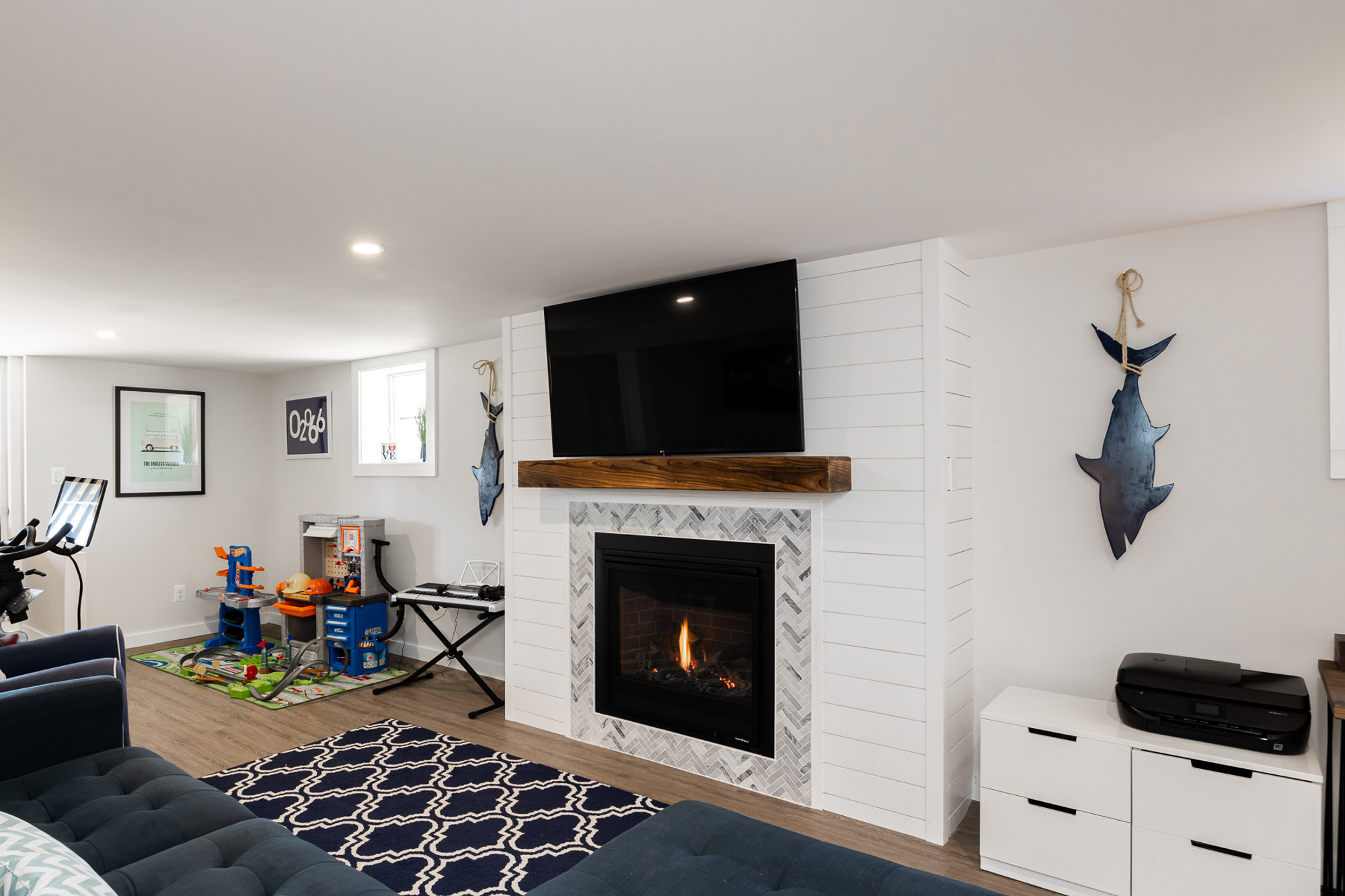

55 Otis Place, Scituate, MA
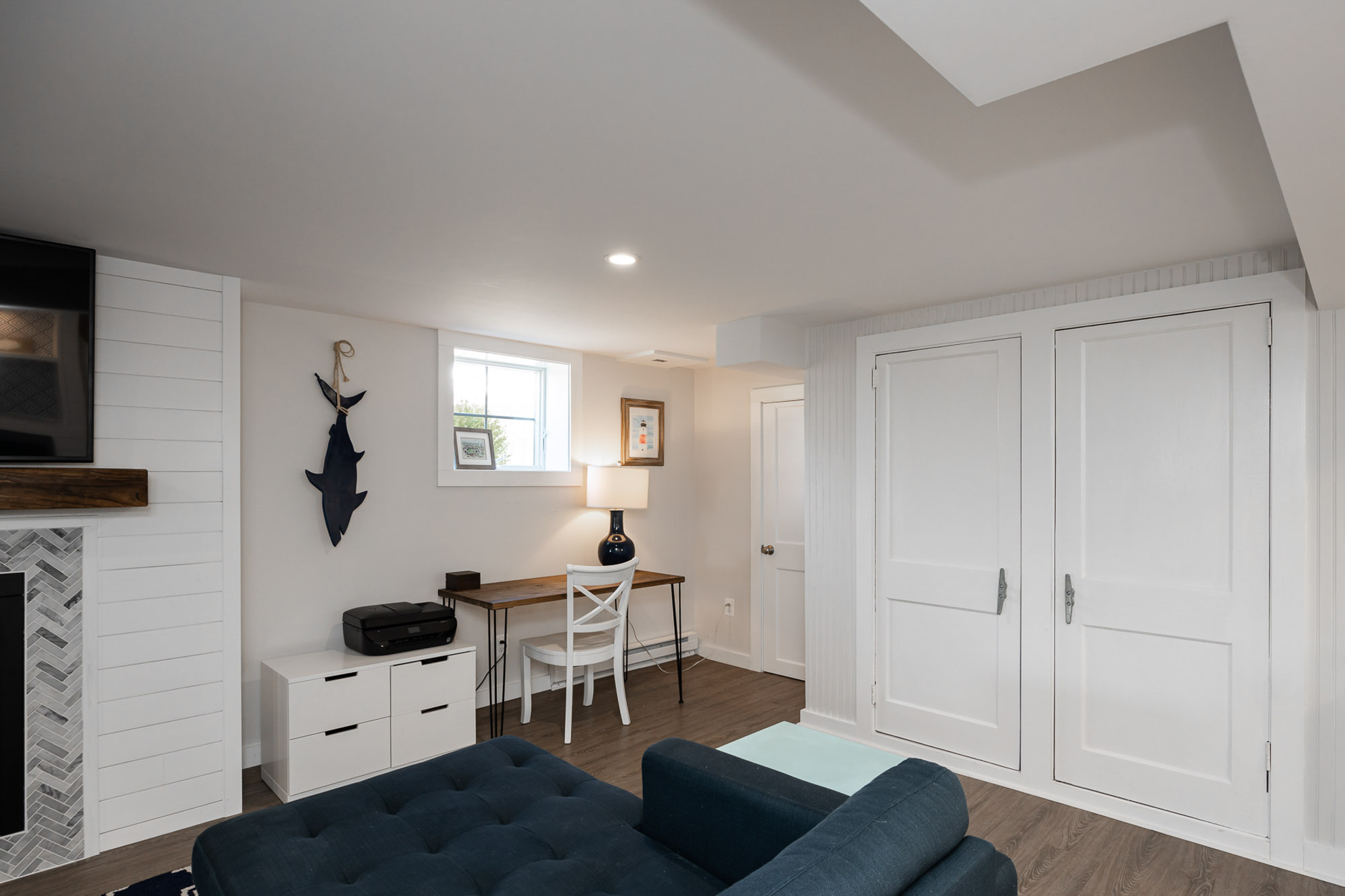

55 Otis Place, Scituate, MA
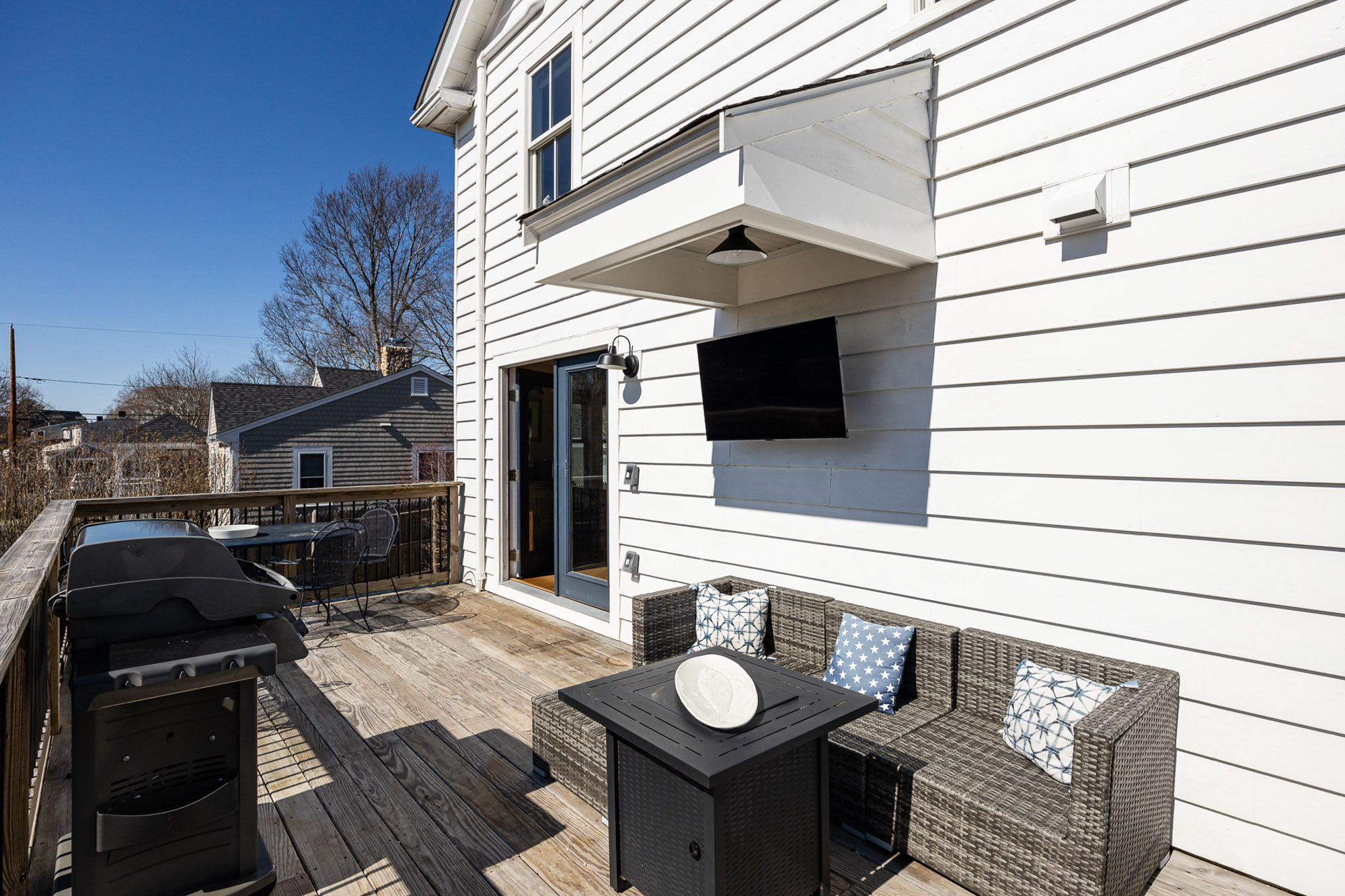

55 Otis Place, Scituate, MA
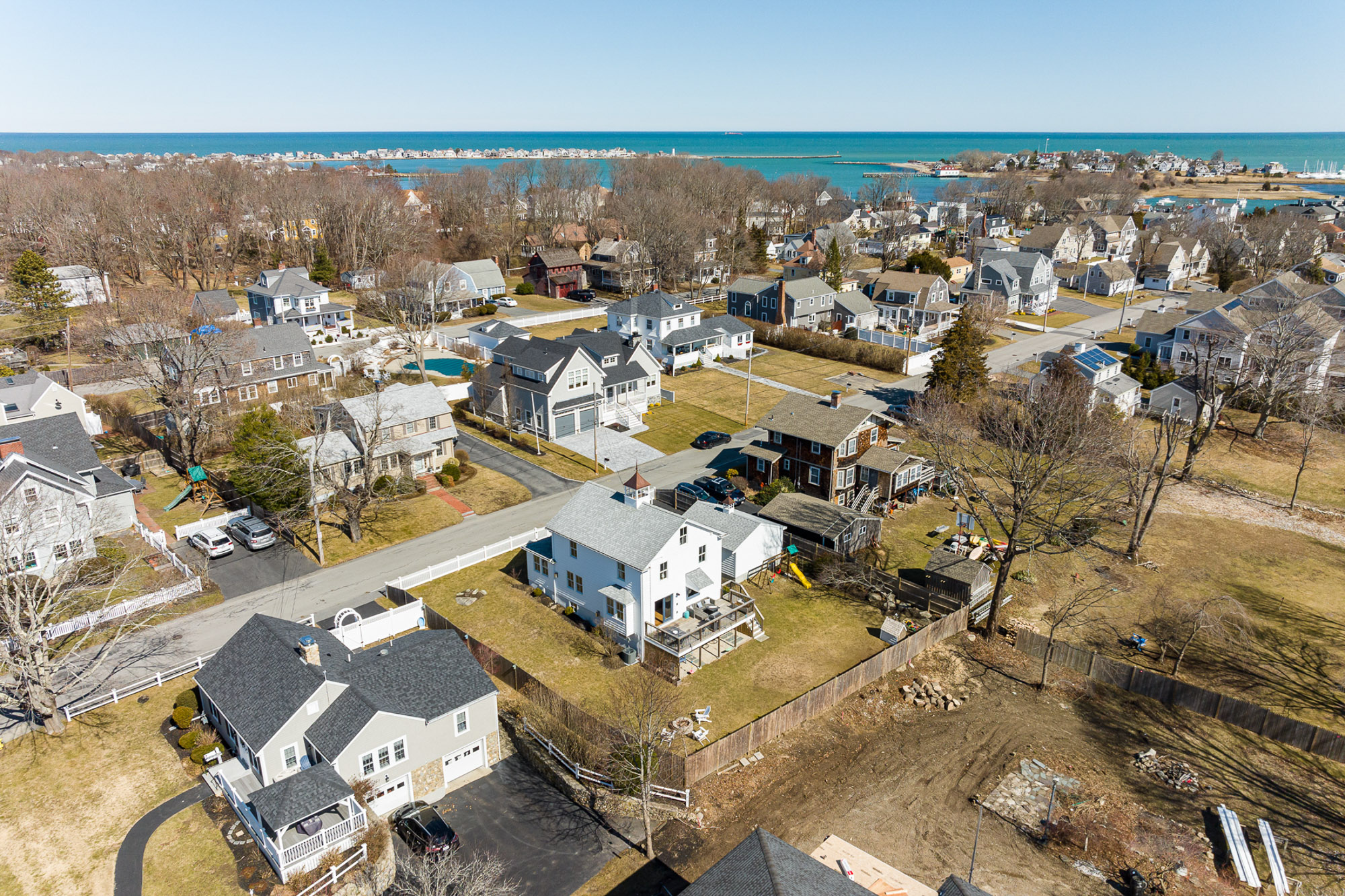

55 Otis Place, Scituate, MA
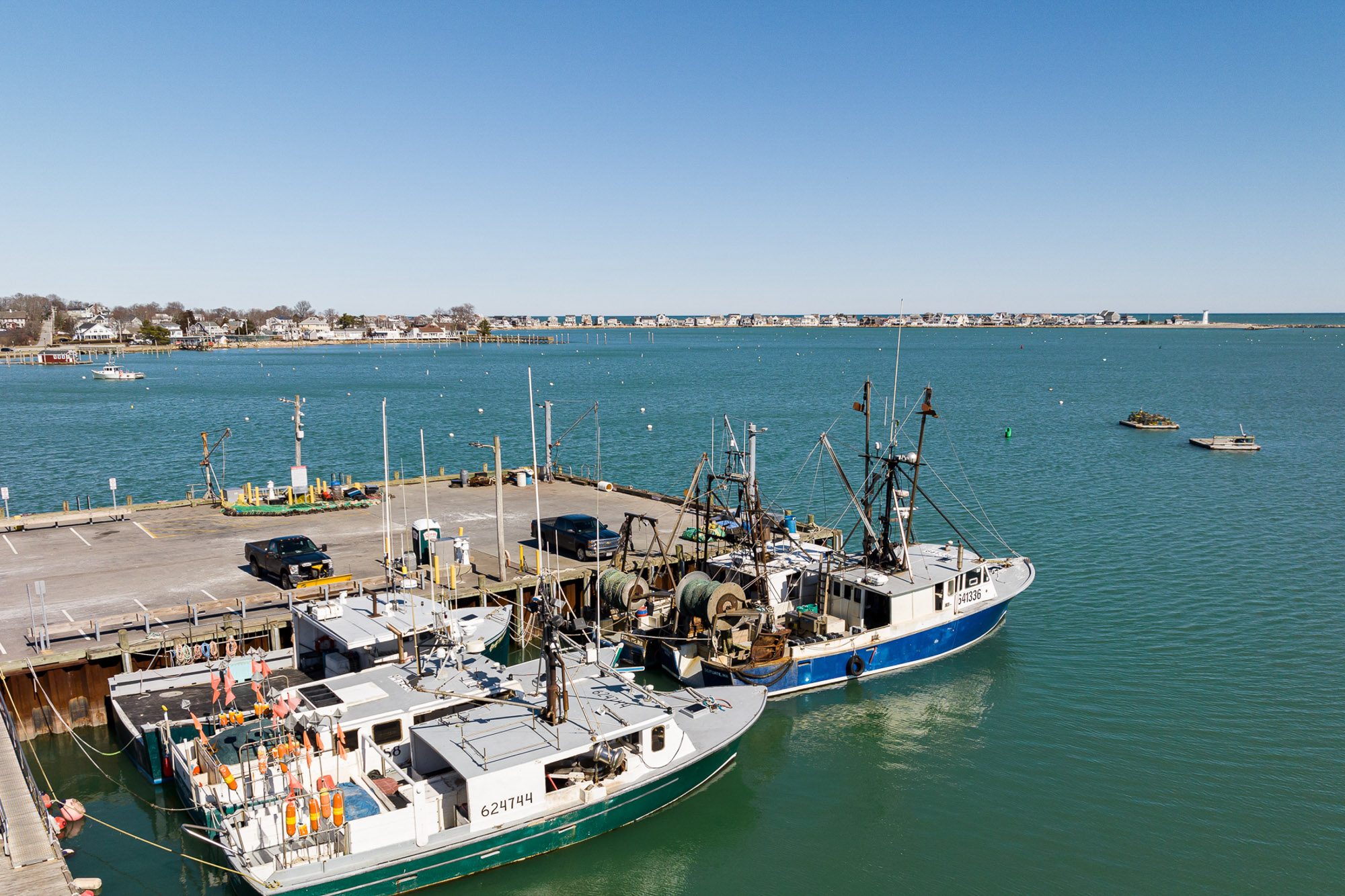

55 Otis Place, Scituate, MA
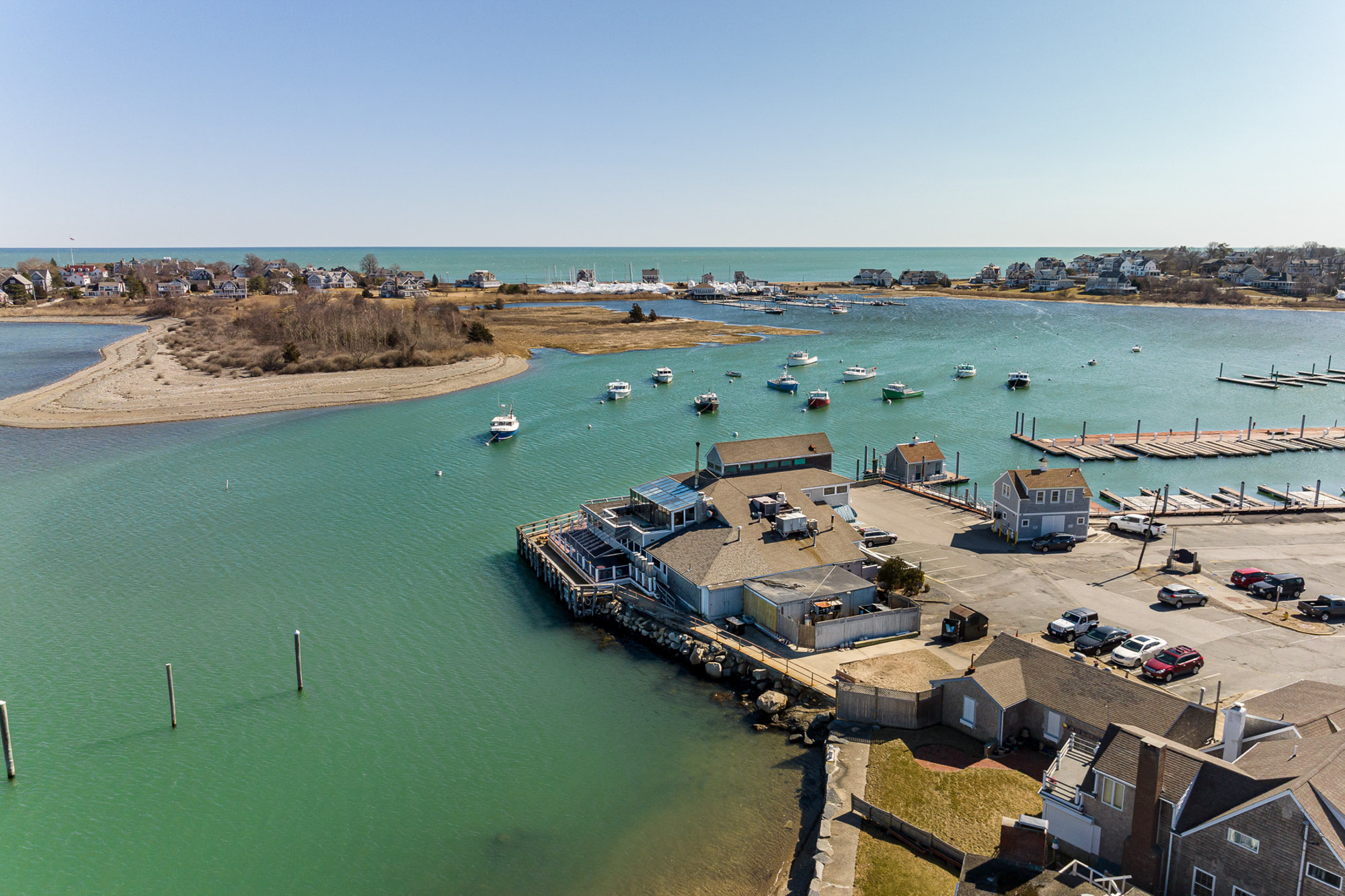

55 Otis Place, Scituate, MA
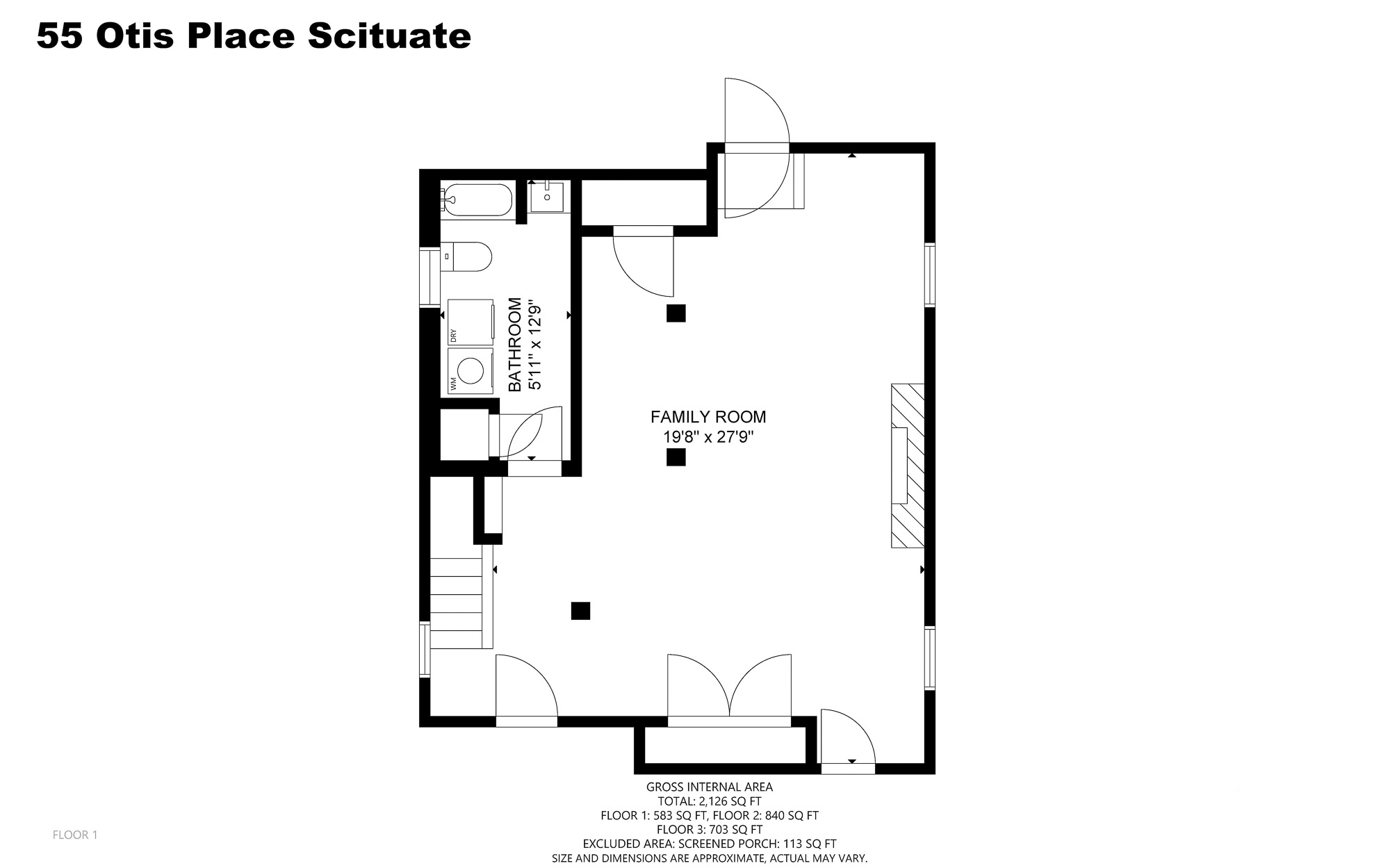

55 Otis Place, Scituate, MA
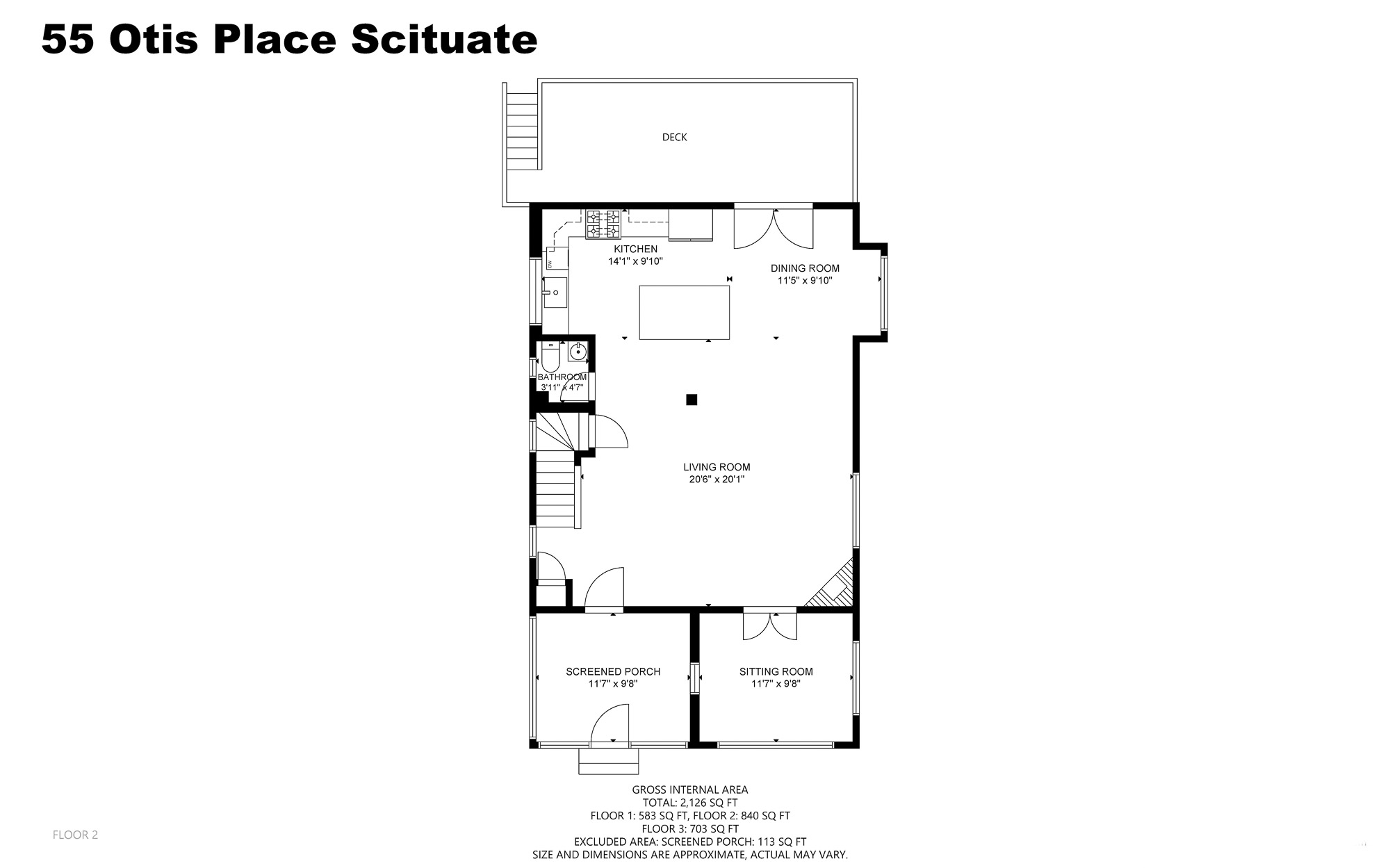

55 Otis Place, Scituate, MA
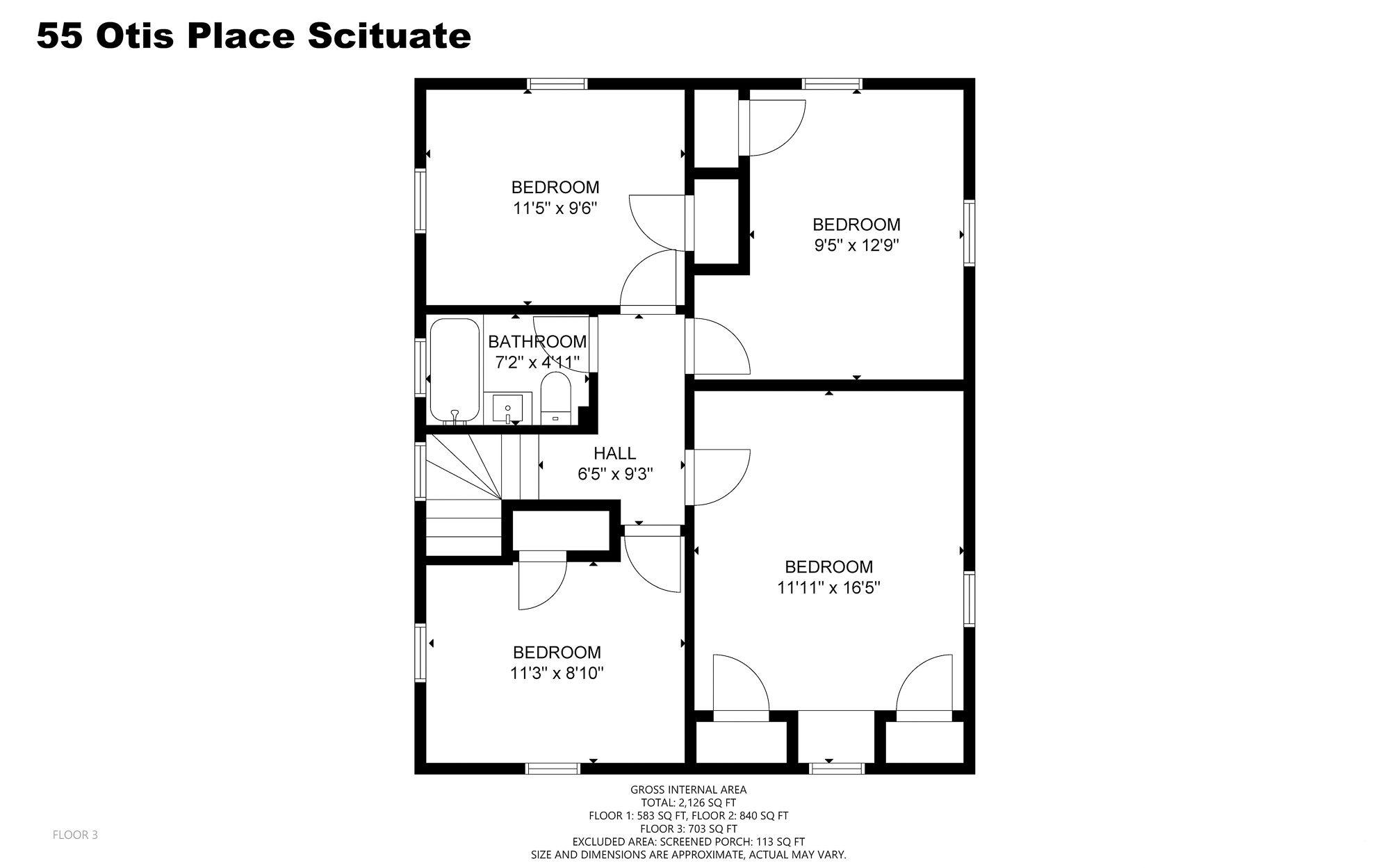

55 Otis Place, Scituate, MA