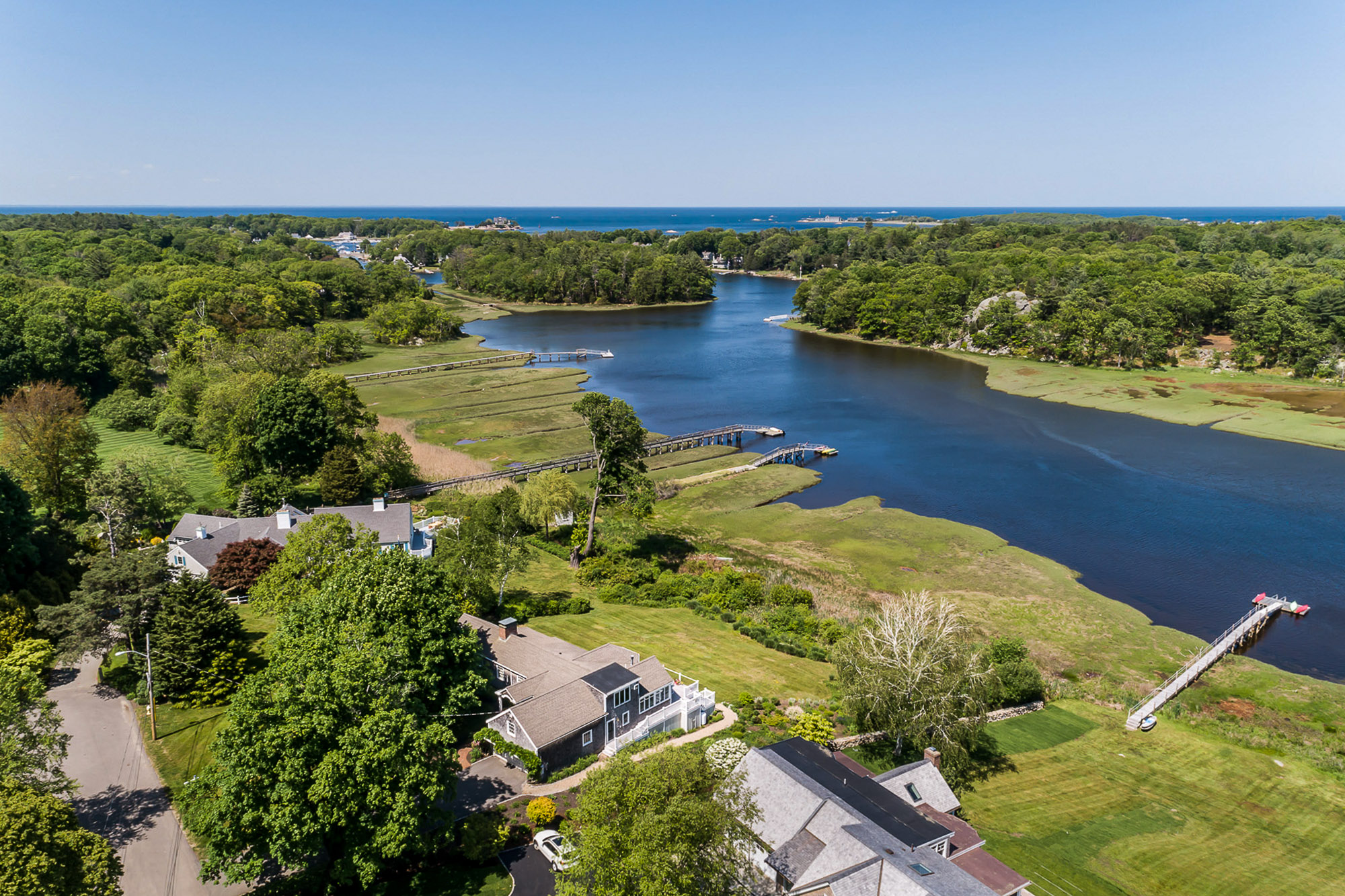

33 Stanton Road, Cohasset, MA
33 Stanton Road
Cohasset, MA
Offered at $1,899,000 - SOLD


33 Stanton Road, Cohasset, MA


33 Stanton Road, Cohasset, MA


33 Stanton Road, Cohasset, MA


33 Stanton Road, Cohasset, MA


33 Stanton Road, Cohasset, MA


33 Stanton Road, Cohasset, MA


33 Stanton Road, Cohasset, MA


33 Stanton Road, Cohasset, MA


33 Stanton Road, Cohasset, MA

33 Stanton Road, Cohasset, MA



33 Stanton Road, Cohasset, MA


33 Stanton Road, Cohasset, MA


33 Stanton Road, Cohasset, MA


33 Stanton Road, Cohasset, MA


33 Stanton Road, Cohasset, MA


33 Stanton Road, Cohasset, MA


33 Stanton Road, Cohasset, MA


33 Stanton Road, Cohasset, MA


33 Stanton Road, Cohasset, MA


33 Stanton Road, Cohasset, MA


33 Stanton Road, Cohasset, MA


33 Stanton Road, Cohasset, MA


33 Stanton Road, Cohasset, MA


33 Stanton Road, Cohasset, MA


33 Stanton Road, Cohasset, MA


33 Stanton Road, Cohasset, MA


33 Stanton Road, Cohasset, MA


33 Stanton Road, Cohasset, MA


33 Stanton Road, Cohasset, MA


33 Stanton Road, Cohasset, MA


33 Stanton Road, Cohasset, MA


33 Stanton Road, Cohasset, MA


33 Stanton Road, Cohasset, MA


33 Stanton Road, Cohasset, MA


33 Stanton Road, Cohasset, MA


33 Stanton Road, Cohasset, MA


33 Stanton Road, Cohasset, MA


33 Stanton Road, Cohasset, MA


33 Stanton Road, Cohasset, MA


33 Stanton Road, Cohasset, MA