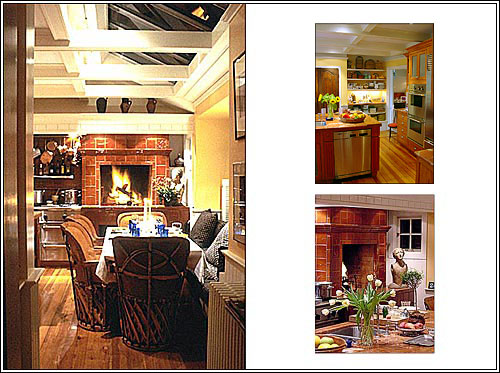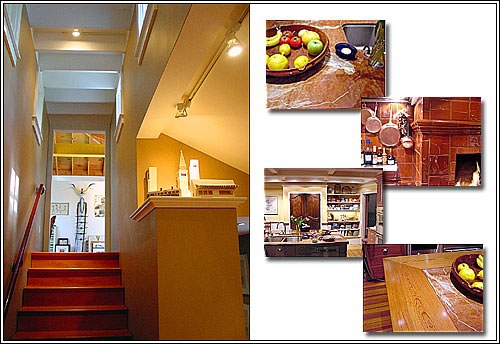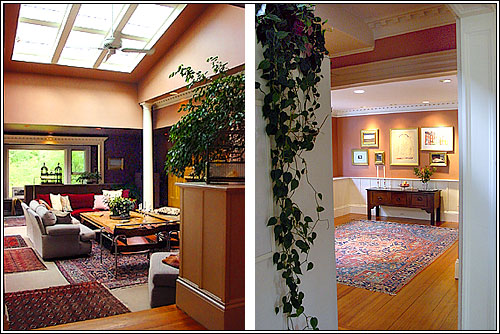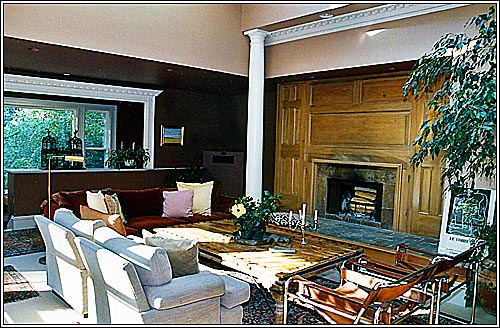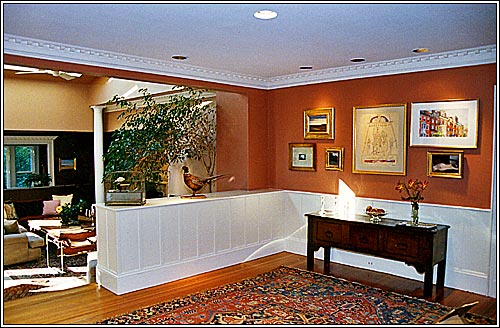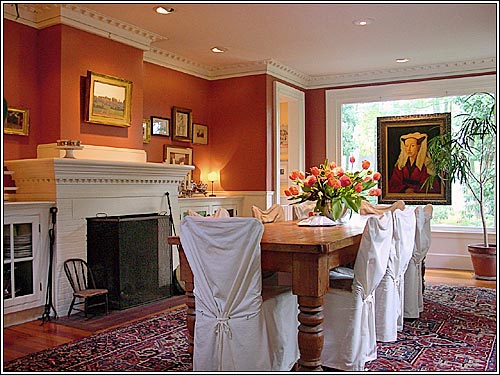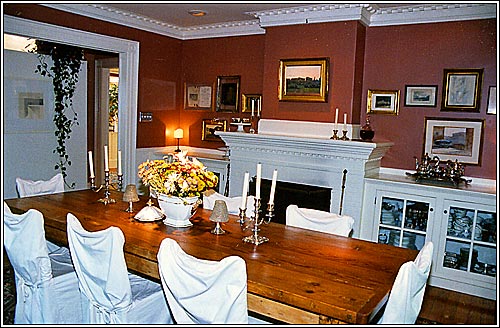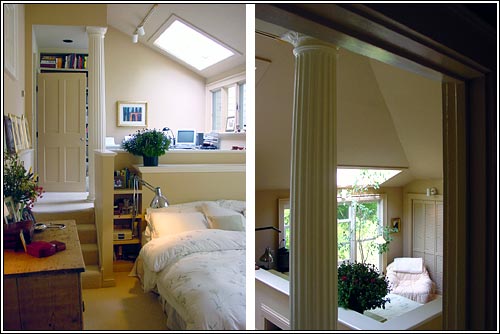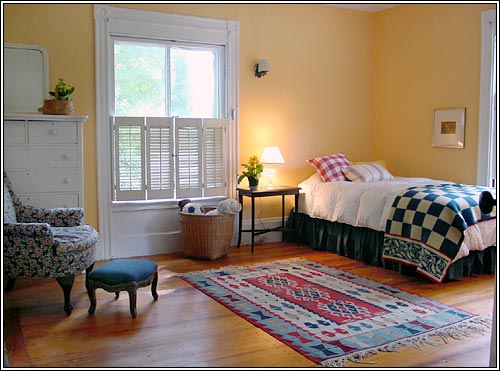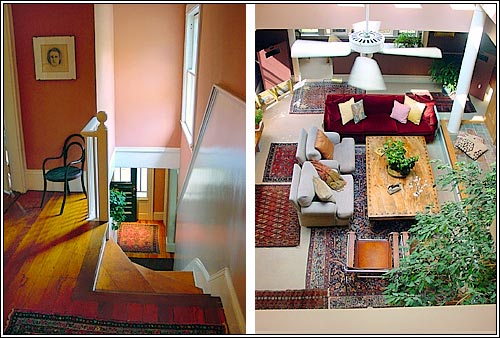
Romantic and Elegant Village Hideway
Cohasset, Massachusetts
Offered At
$1,290,000 -
SOLD
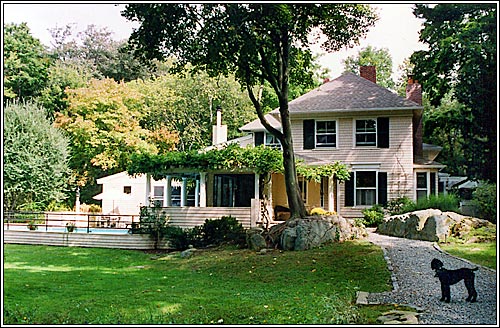
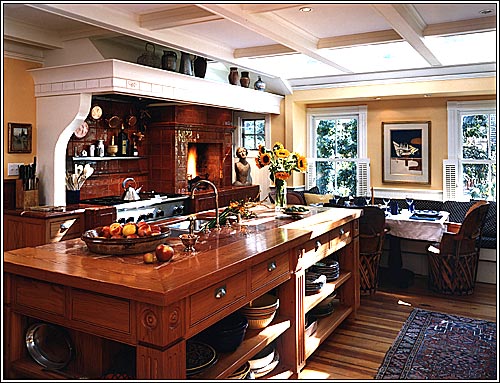
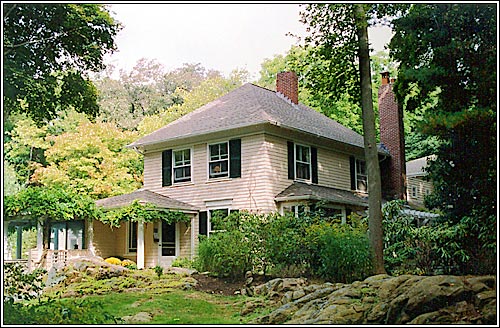
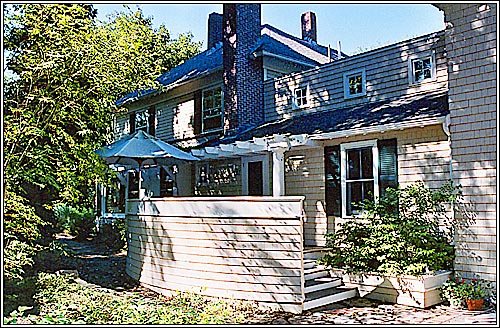
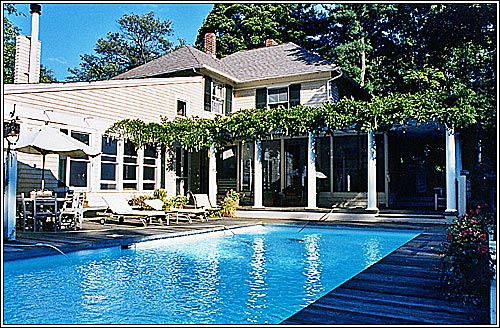
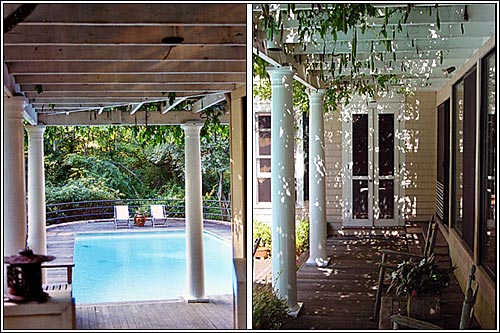
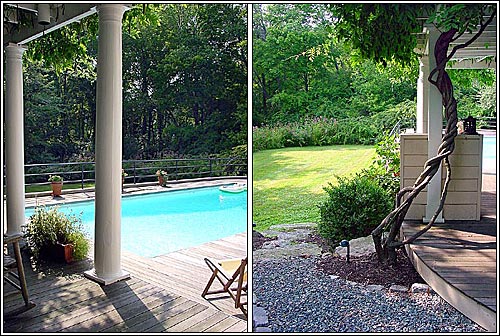
|
In the middle of downtown Cohasset there is a very special place. A wonderfully secluded New England farmhouse built in 1904 on 1.7 wooded acres surrounded by a seasonal duck pond. In 1980 a master bedroom suite was added as well as a sunroom. Eight years later the pool and second living room were built, and in 1995 a new kitchen and family room/studio/garage completed this wonderful home. The multiple additions and renovations were done by owner/architect James Sandell, of the nationally renowned architectural firm of Carr Lynch and Sandell. The home blends the best of the old with all the conveniences of modern architecture and design. The result is a large family home with an air of romantic elegance. The Residence: You enter this beautiful home, with antique fir floors throughout, into the original foyer. Adjacent is the original living room, now the formal dining room, where detailed ceiling moldings, paneling, recessed lighting and two built in china cabinets surround the original fireplace creating a perfect room for family gatherings or intimate dinners. The upper living room retains the feel of the original home. A few steps down, you enter a large informal living room with a cathedral ceiling, skylights, a raised hearth, and a fireplace with a beautifully paneled antique wall and slate surround. There are large windows and French doors leading through the sunroom to the adjacent deck and heated swimming pool. Next to this space is a cozy guest nook. The Gourmet/Chefs kitchen was featured on Home and Garden Kitchen design television. There is a Tuscan fireplace with an electric rotisserie for roasting, a Thermador six burner professional gas cook top, double Thermador wall ovens, a Sub Zero refrigerator, a Bosch dishwasher, a Broan trash compactor, and antique walnut French armoire doors opening to a storage closet. All the millwork for the cabinets is antique pine. The countertops and the island are Italian marble. A coffered ceiling with large skylights provides sun filled dining at a built in banquette. The Family Room/Studio is in a separate wing over the attached two-car garage. The room is filled with light and features steel beam construction, a vaulted ceiling and skylights. The two level Master Bedroom Suite with a full bath is on the first floor and has over sized windows looking out to the secluded backyard. There are double closets and a walk in dressing room. Three other bedrooms and a full bath are on the second floor. The Grounds: Landscaping is by Tom Wirth LA of WGBH “This Old House”. The property is lighted by exterior nightscape; there are two decks with wisteria-covered arbors. The swimming pool is heated by gas. And to allow your family pets to run freely, the property has an invisible dog fence. Add to all this a large utility/laundry room, a mud room, half bath, buried power wires, new gas furnace and hot water, new cast iron piping, new 200 amp service, 5 separate heat zones, a full basement, a full attic and new roof. You have Total Perfection. |
