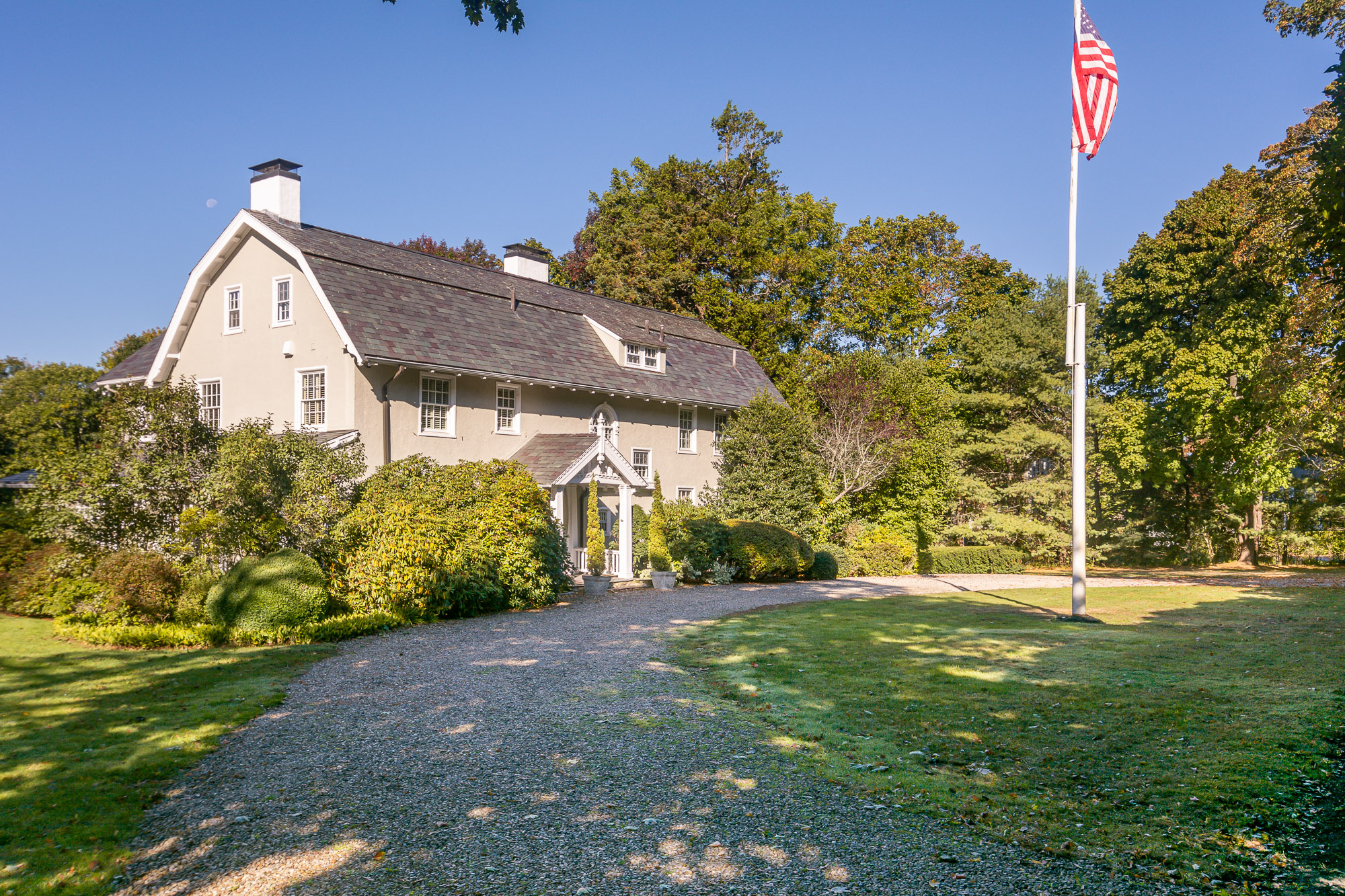

231 South Main Street, Cohasset, MA
231 South Main Street
Cohasset, MA
Offered at $2,395,000 -- SOLD


231 South Main Street, Cohasset, MA


231 South Main Street, Cohasset, MA


231 South Main Street, Cohasset, MA
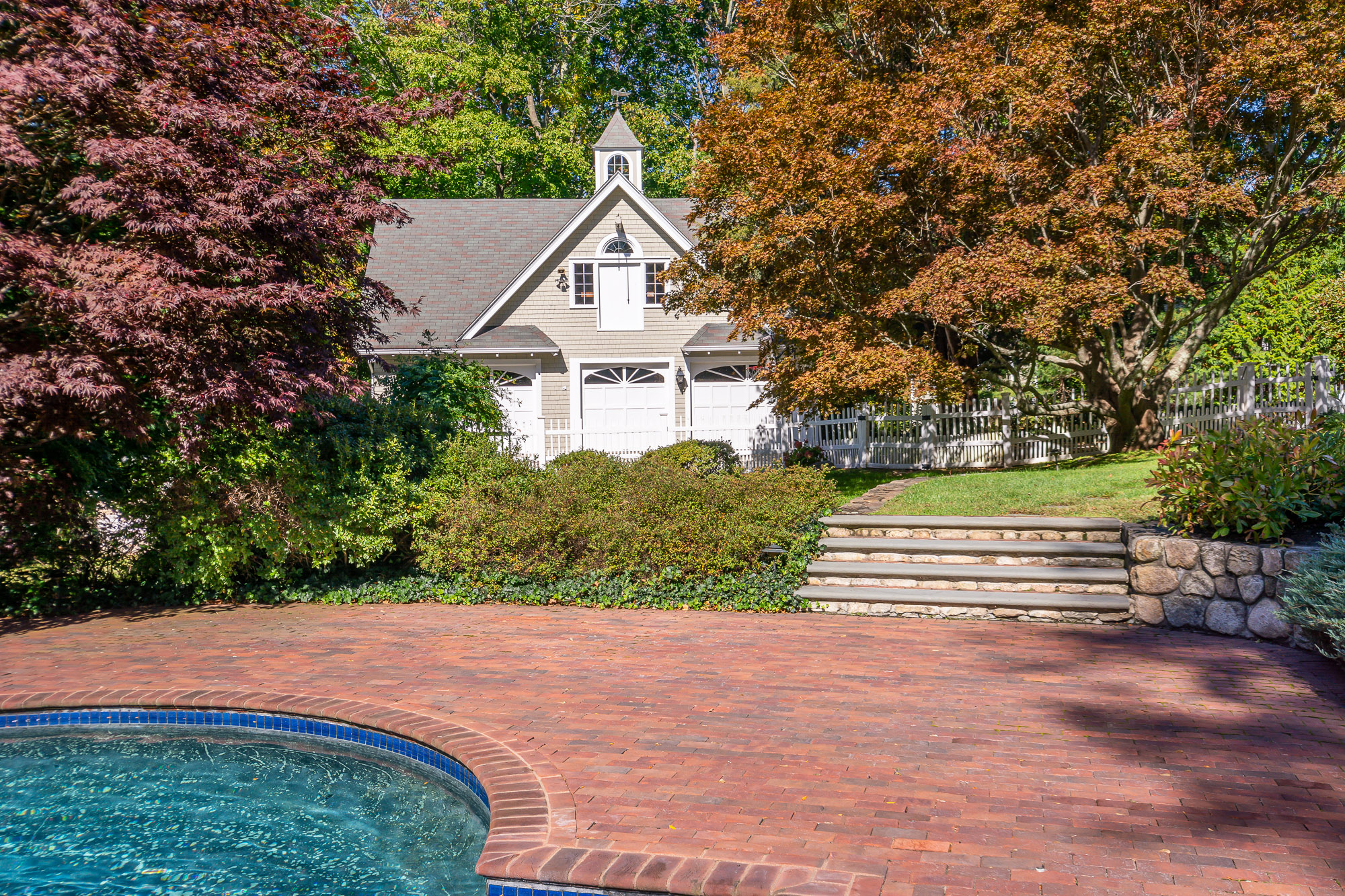

231 South Main Street, Cohasset, MA


231 South Main Street, Cohasset, MA
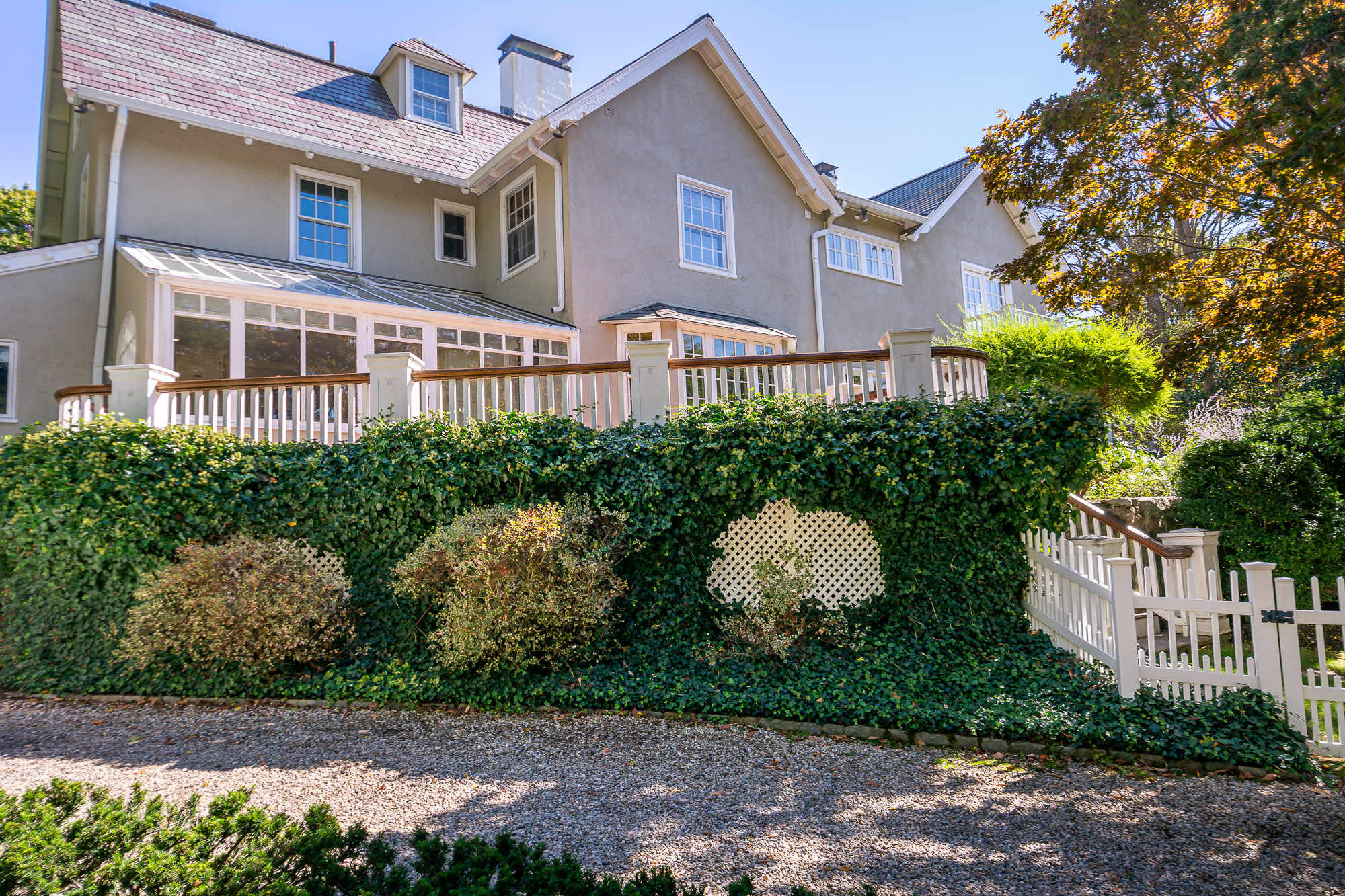

231 South Main Street, Cohasset, MA
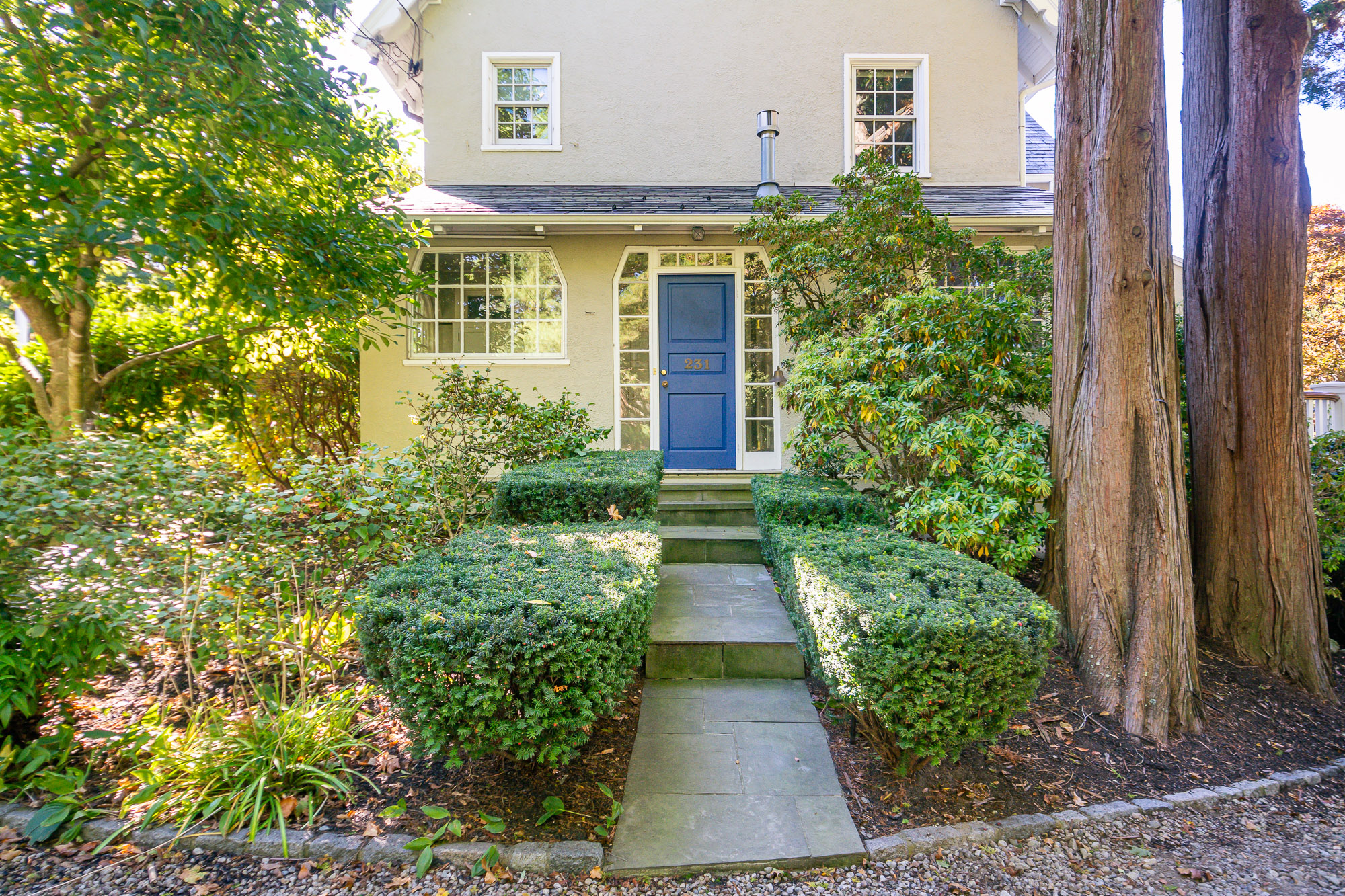

231 South Main Street, Cohasset, MA
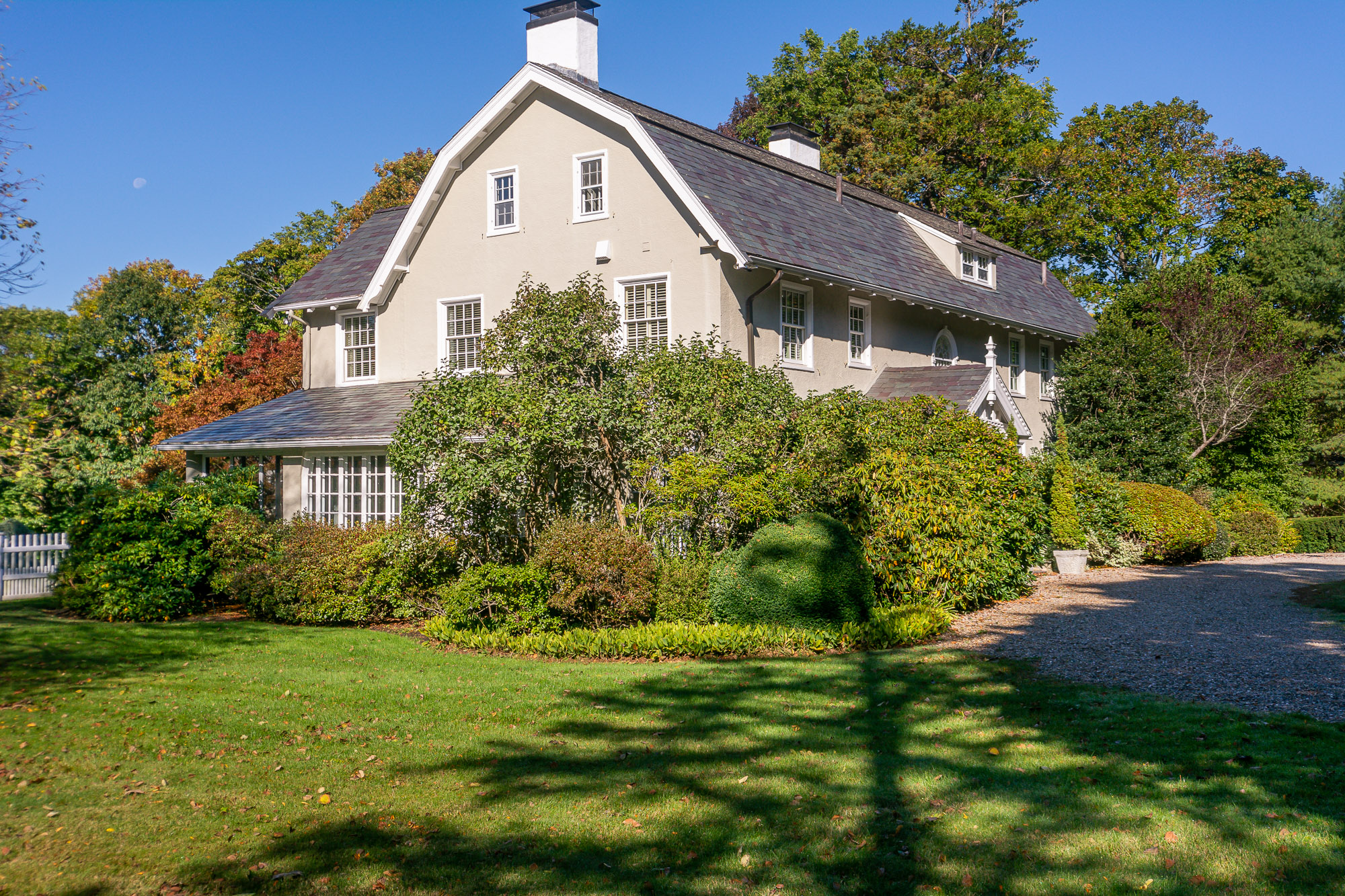

231 South Main Street, Cohasset, MA
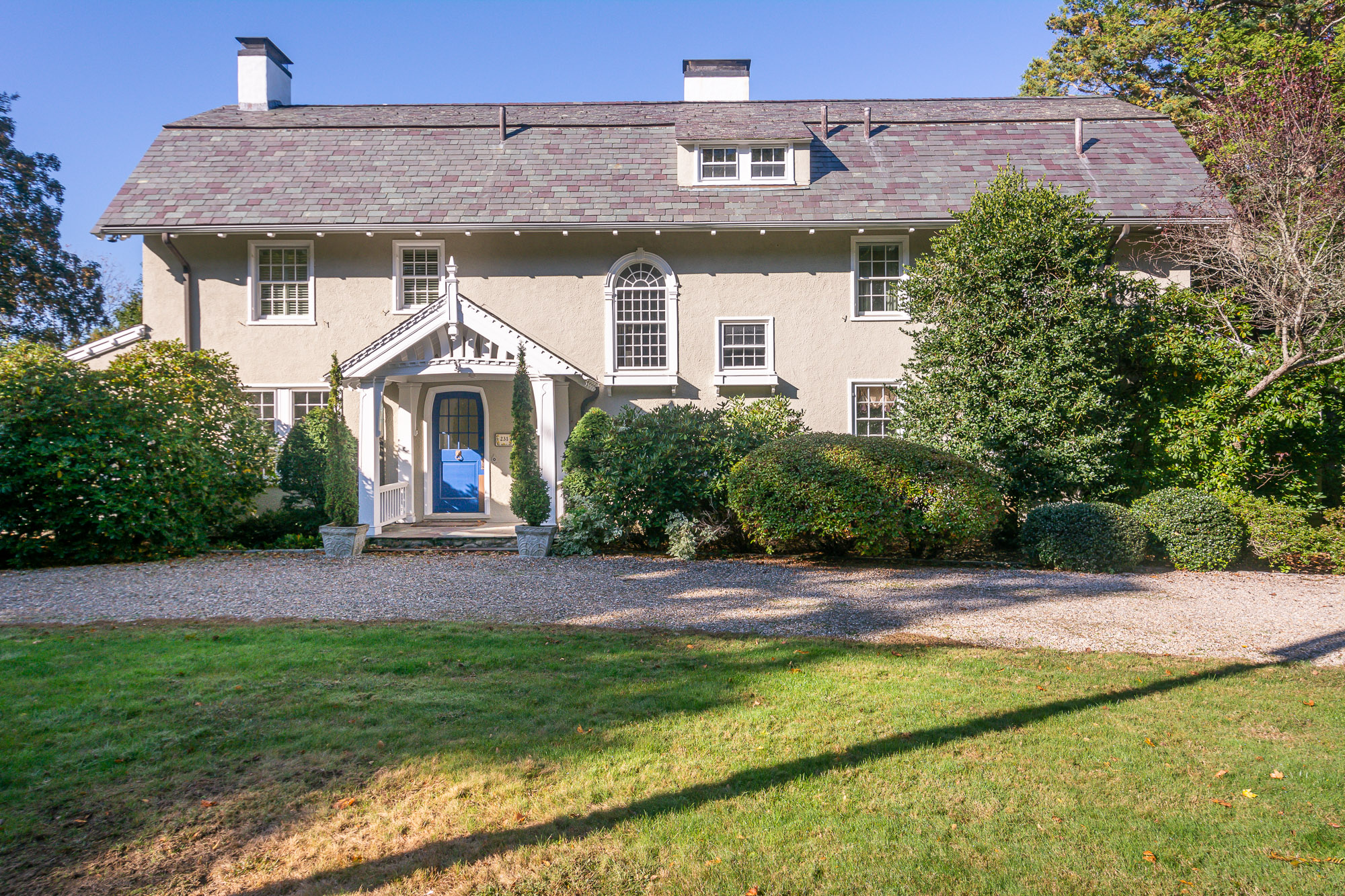
231 South Main Street, Cohasset, MA

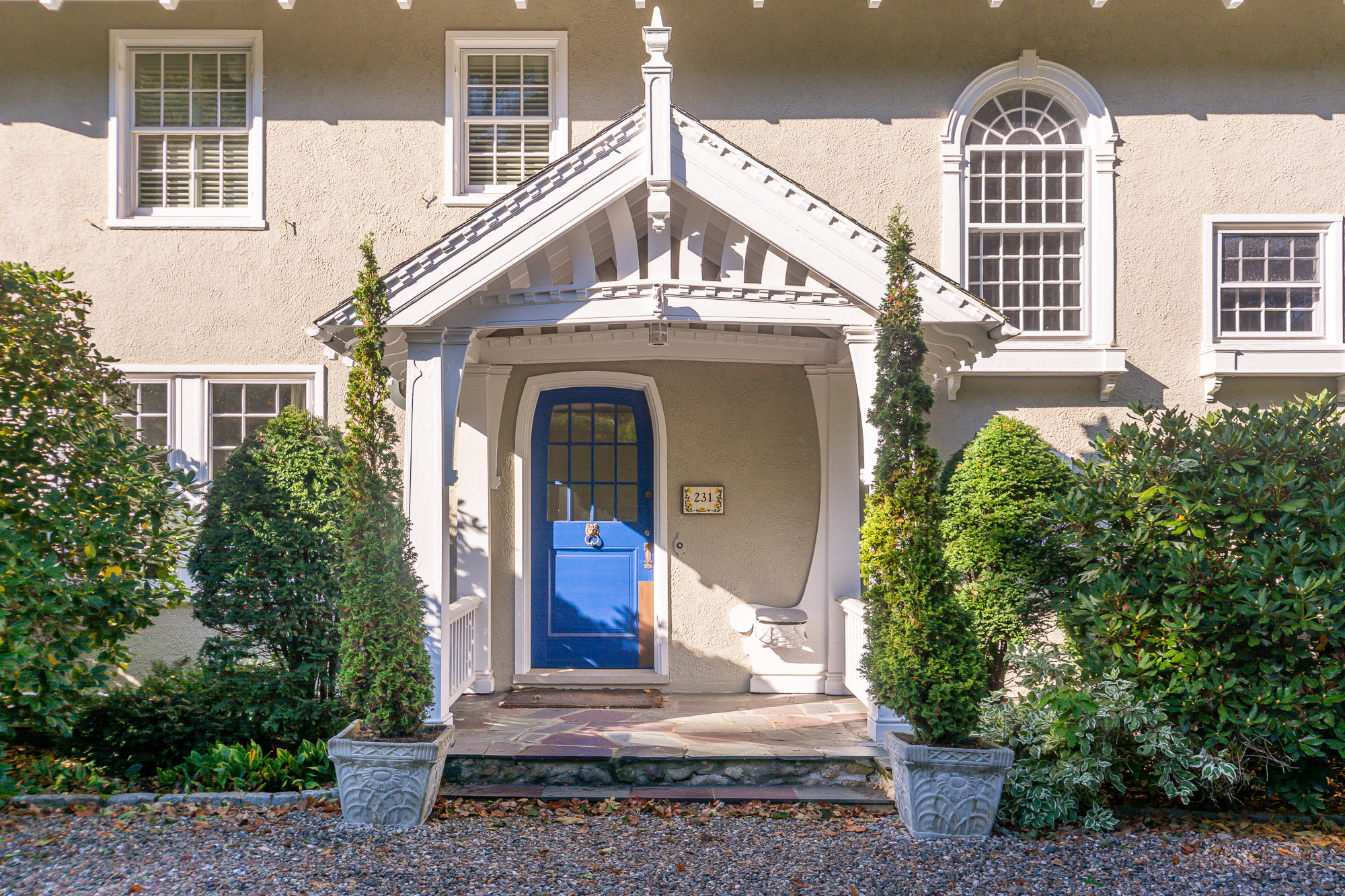

231 South Main Street, Cohasset, MA
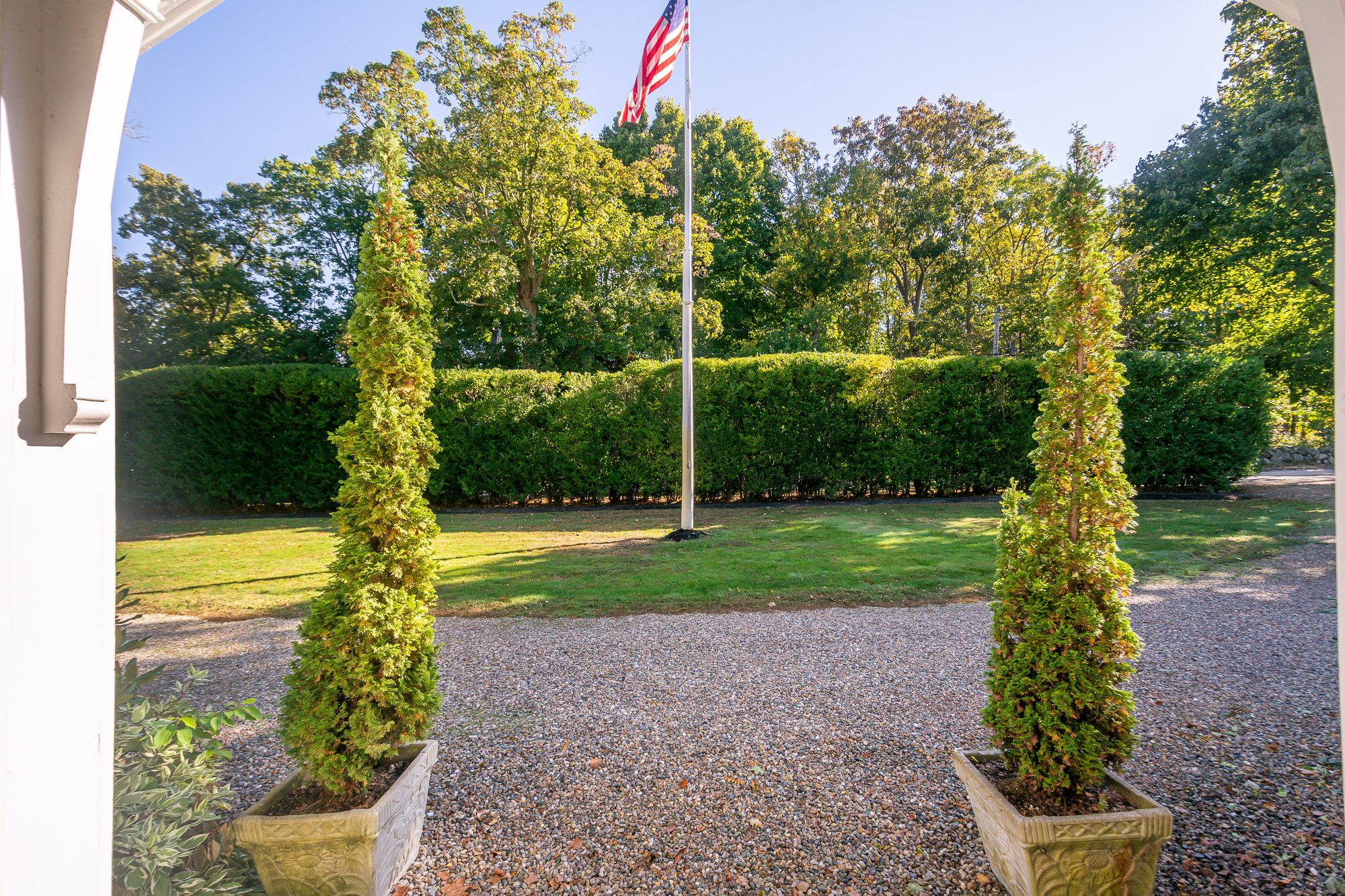

231 South Main Street, Cohasset, MA
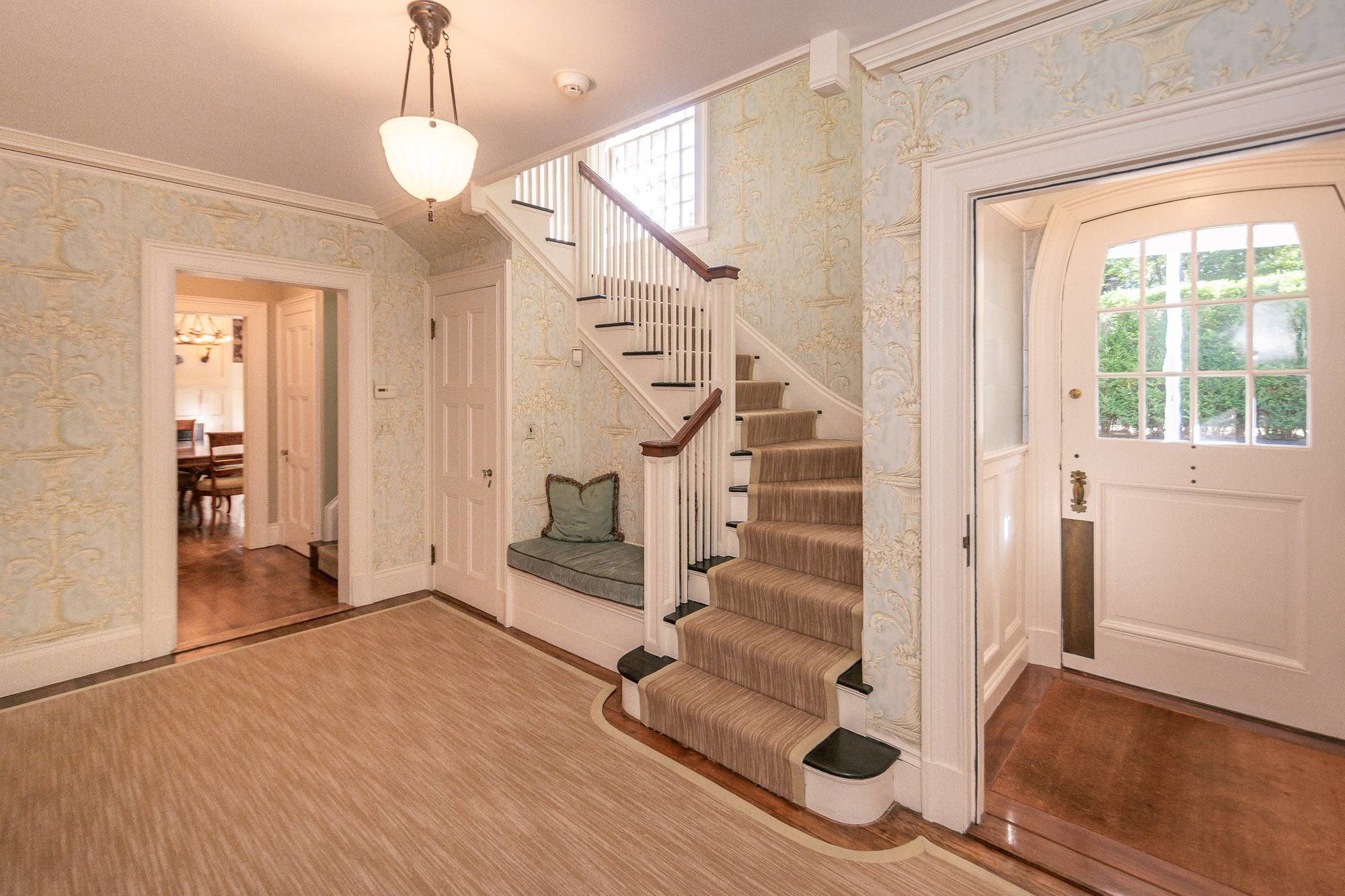

231 South Main Street, Cohasset, MA


231 South Main Street, Cohasset, MA


231 South Main Street, Cohasset, MA
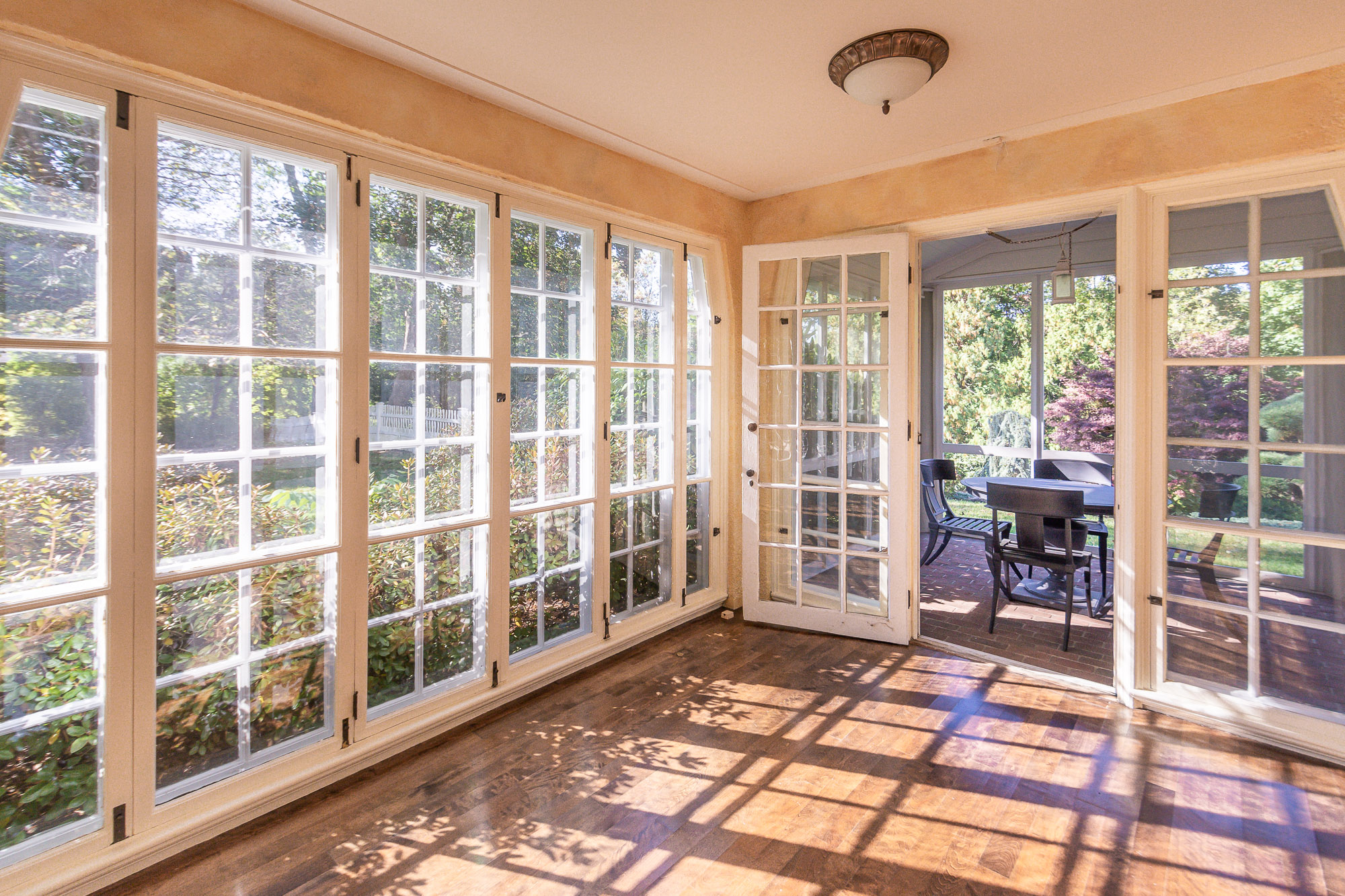

231 South Main Street, Cohasset, MA
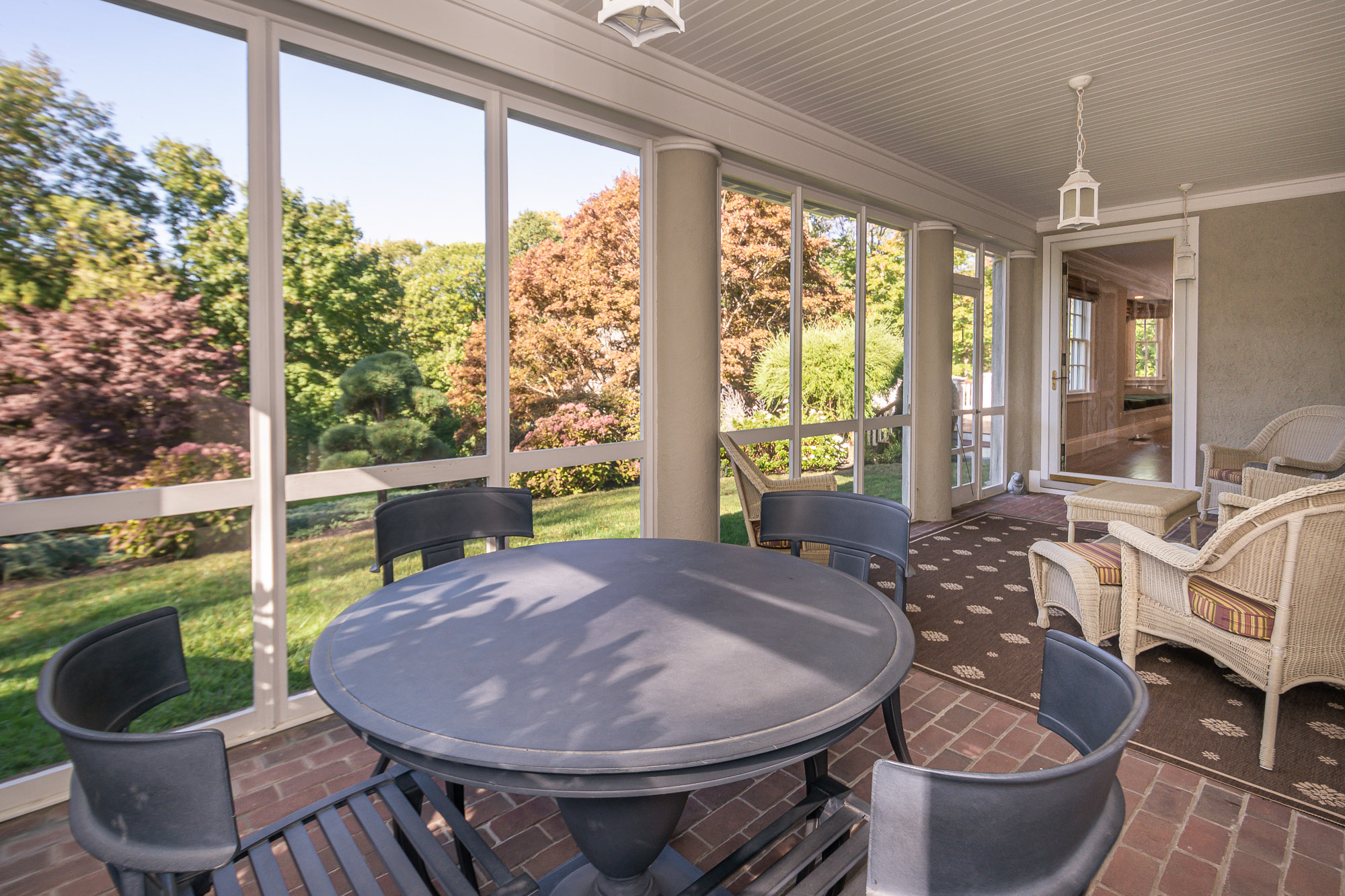

231 South Main Street, Cohasset, MA
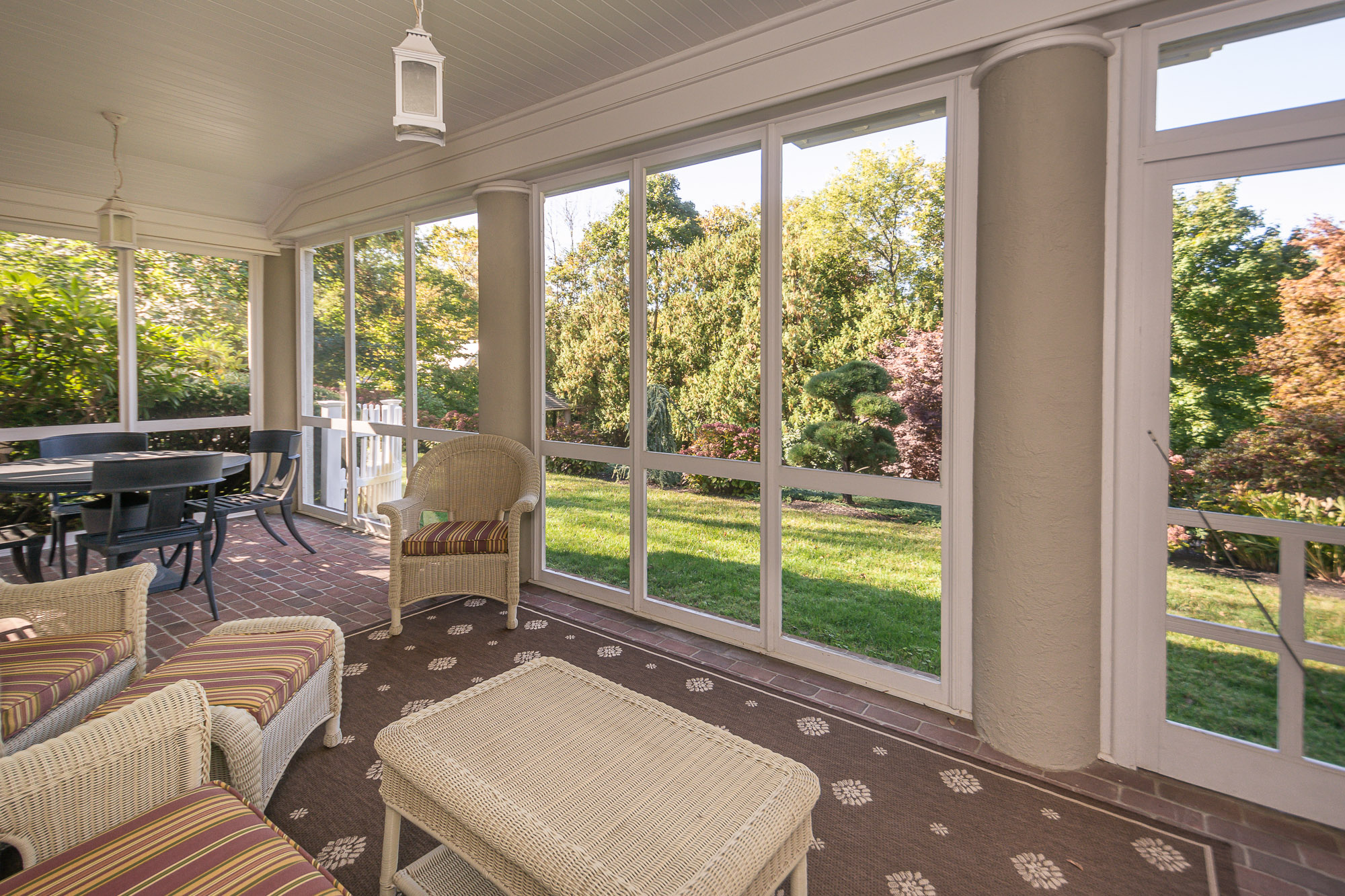

231 South Main Street, Cohasset, MA
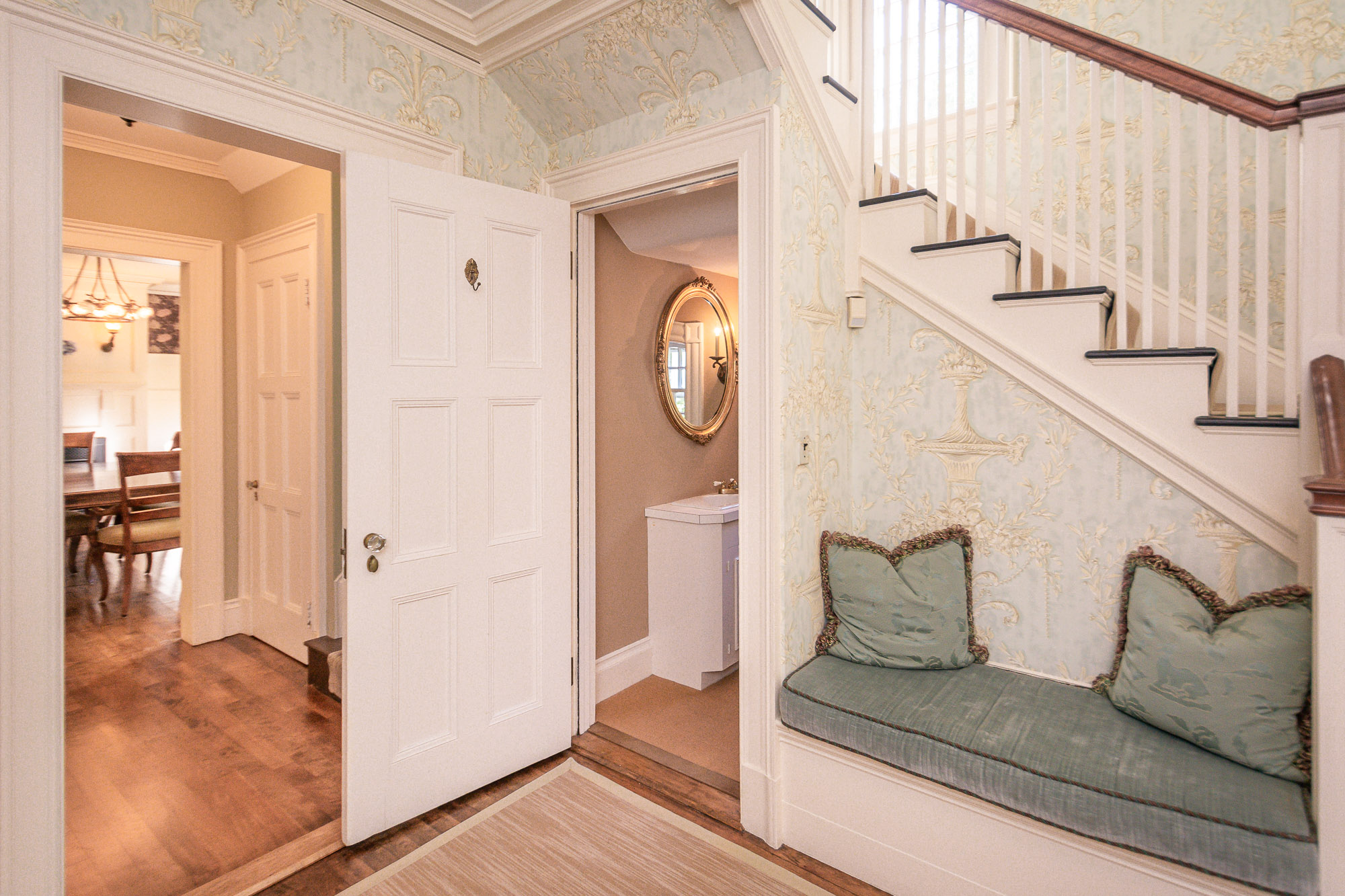

231 South Main Street, Cohasset, MA
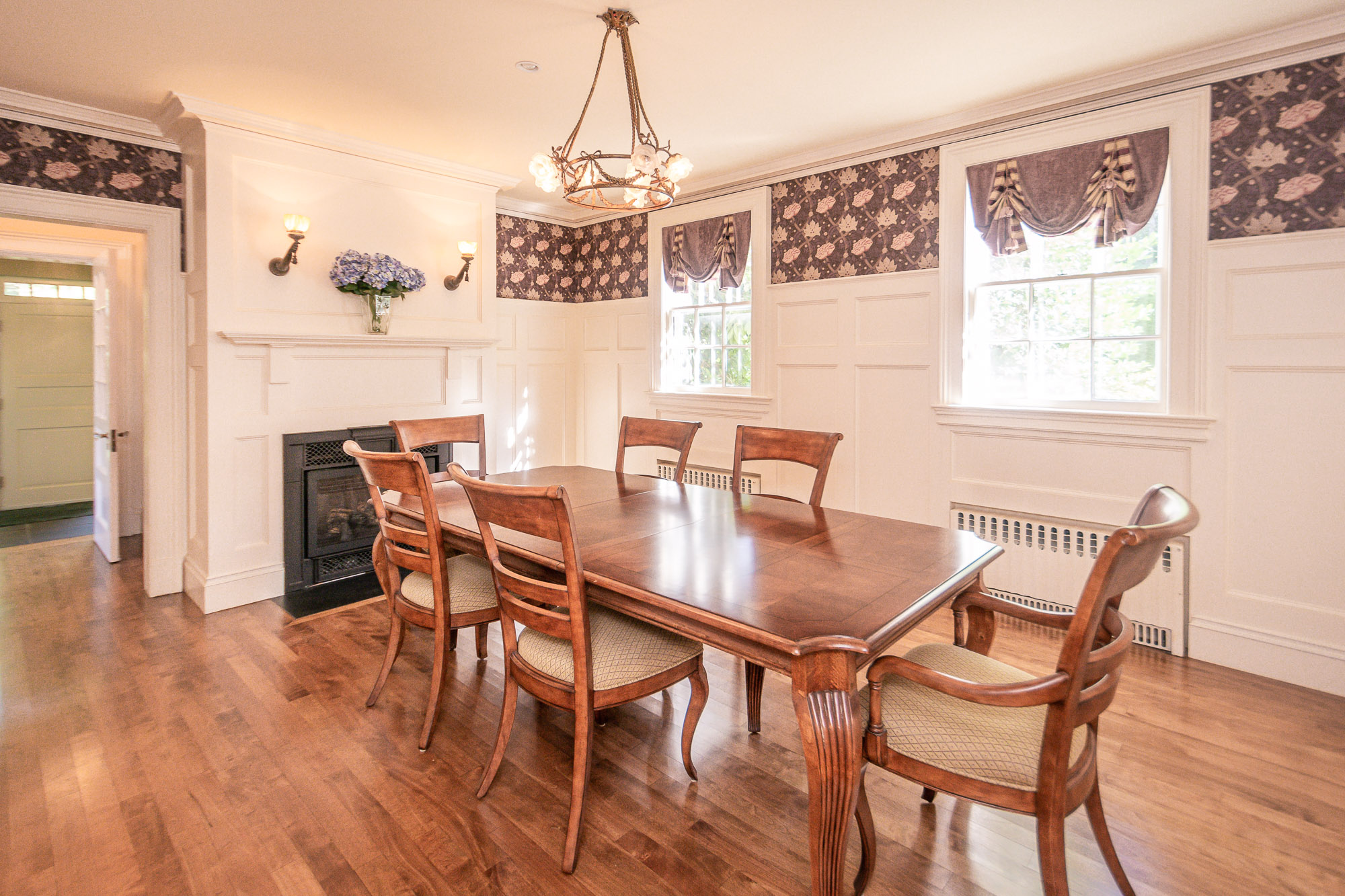

231 South Main Street, Cohasset, MA
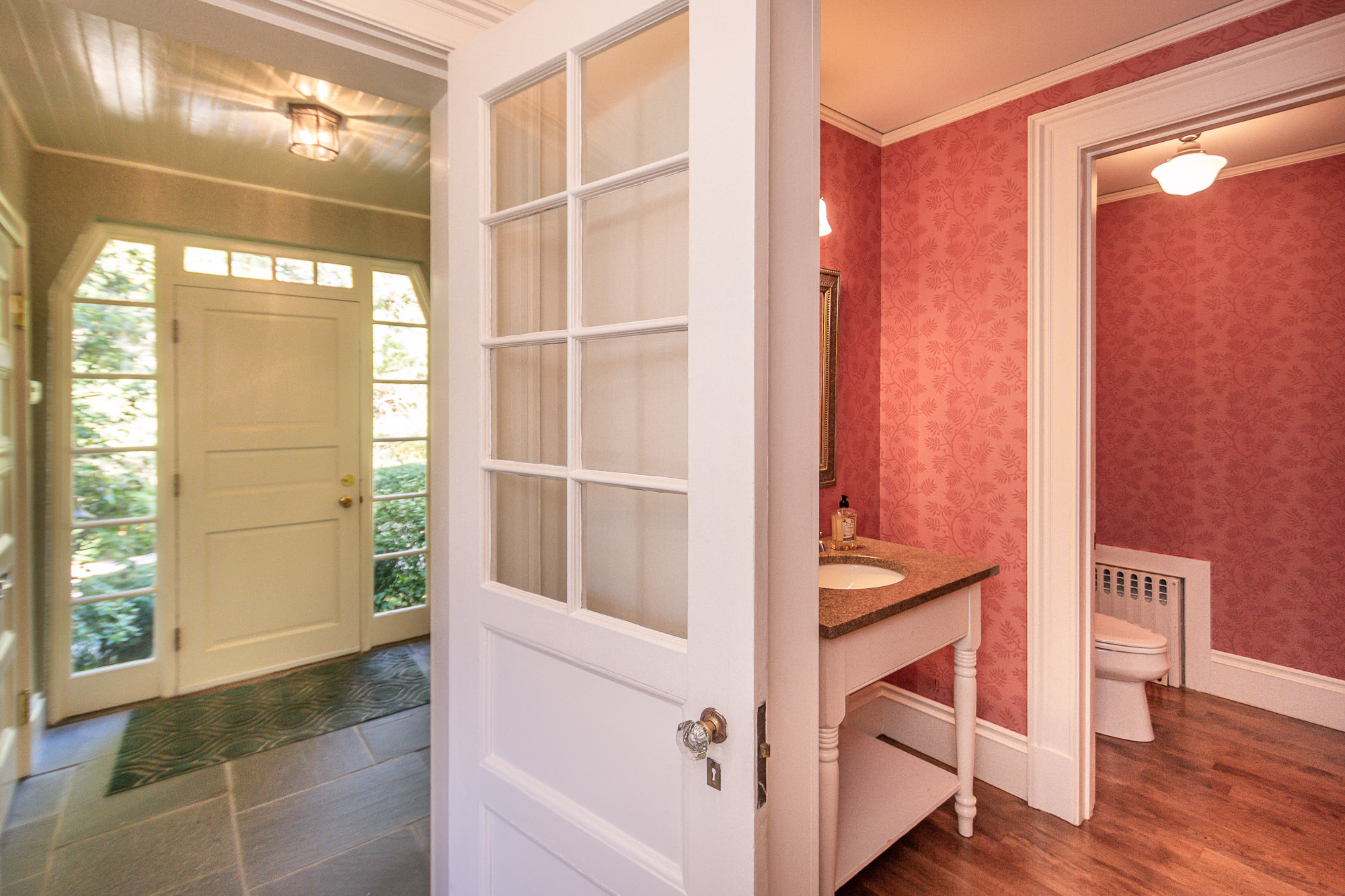

231 South Main Street, Cohasset, MA
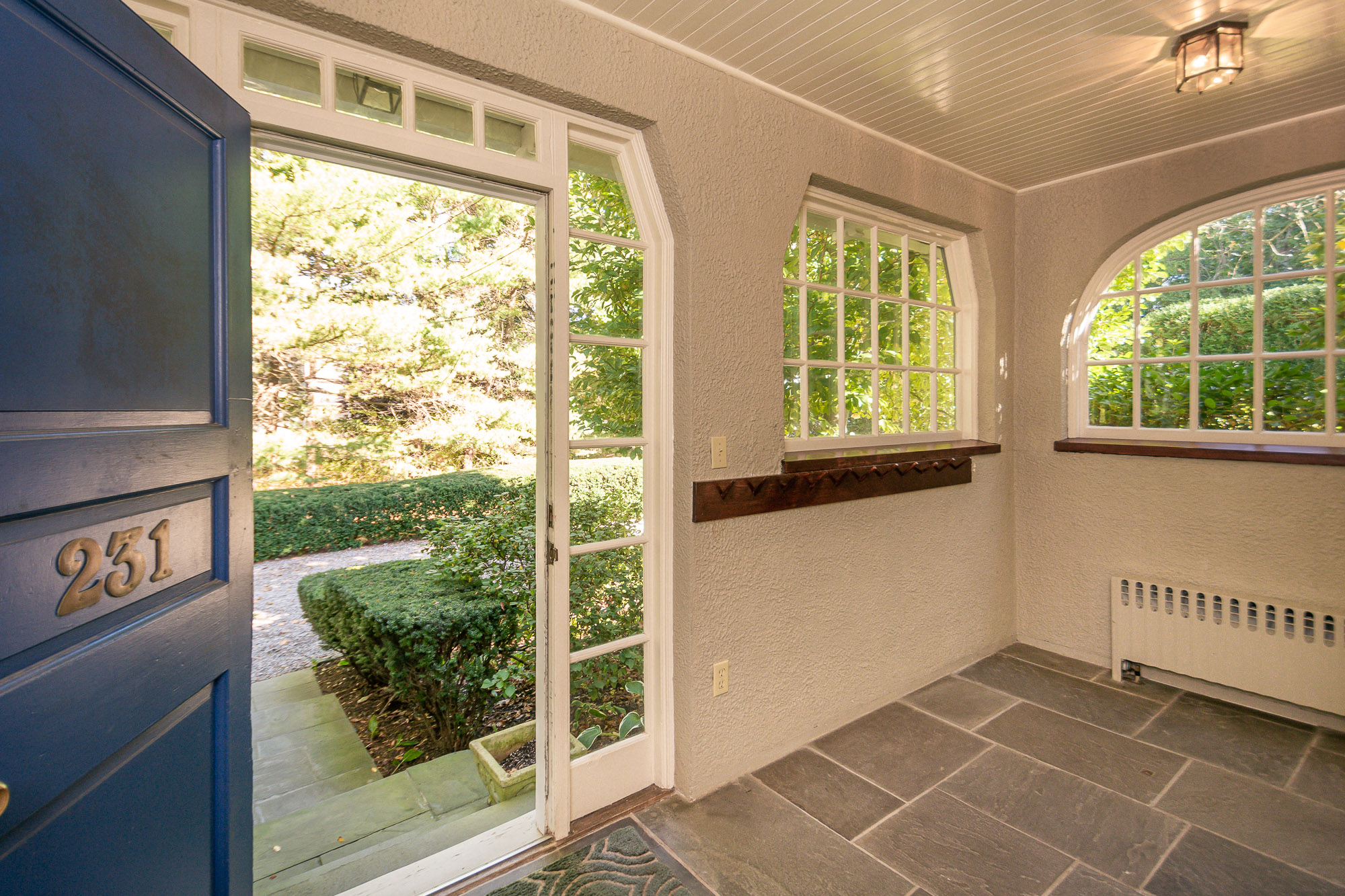

231 South Main Street, Cohasset, MA
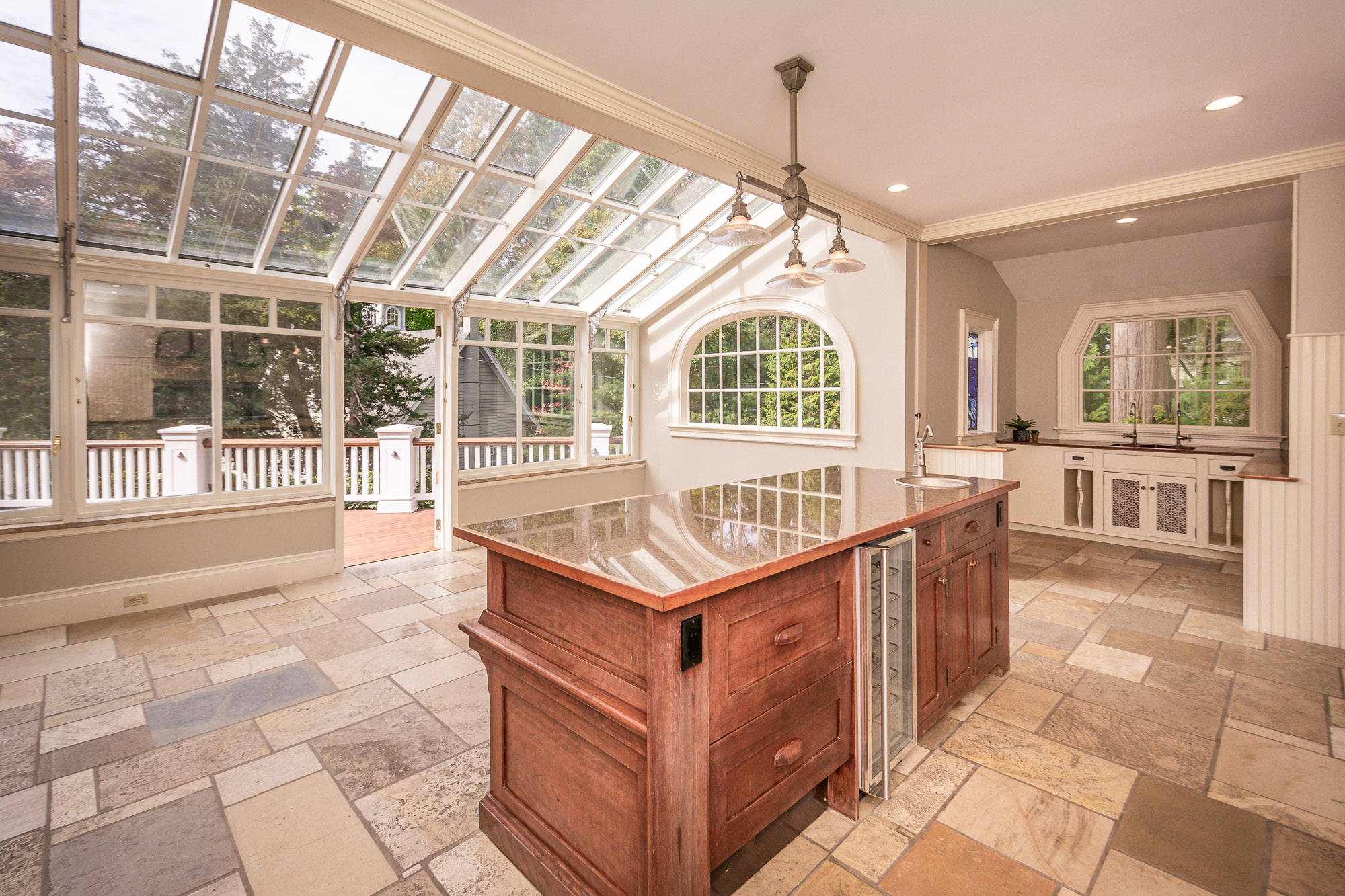

231 South Main Street, Cohasset, MA
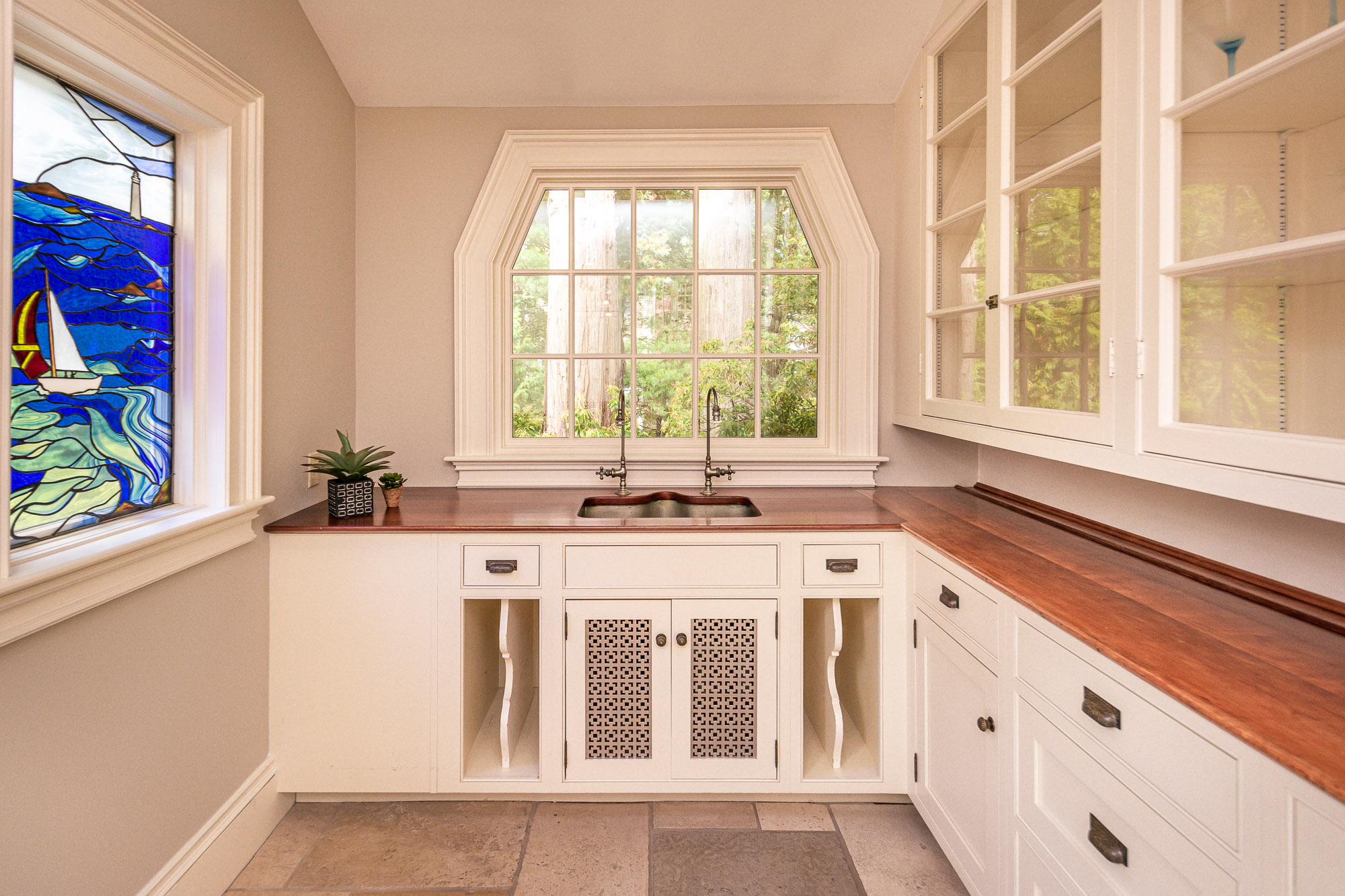

231 South Main Street, Cohasset, MA


231 South Main Street, Cohasset, MA
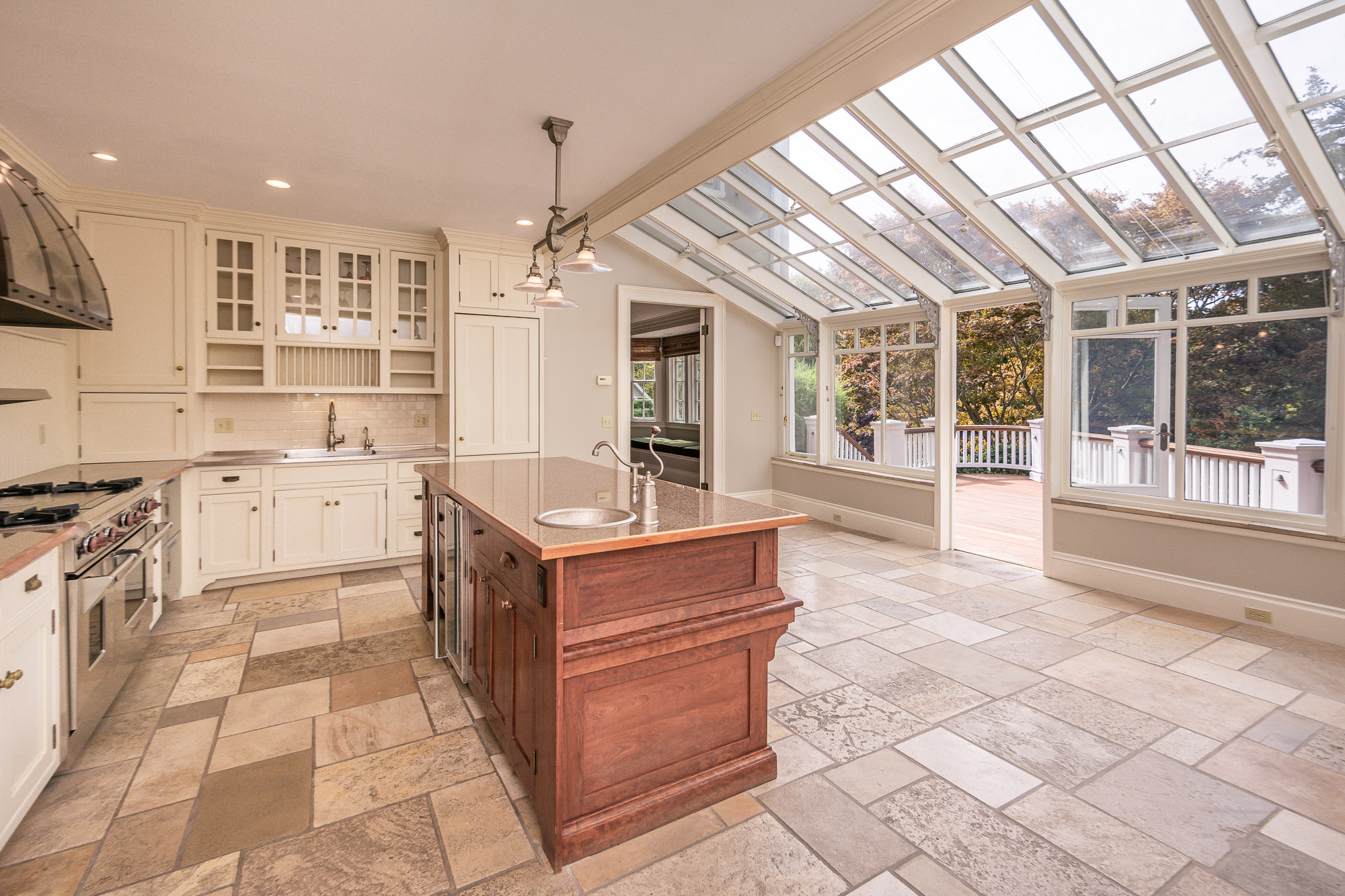

231 South Main Street, Cohasset, MA
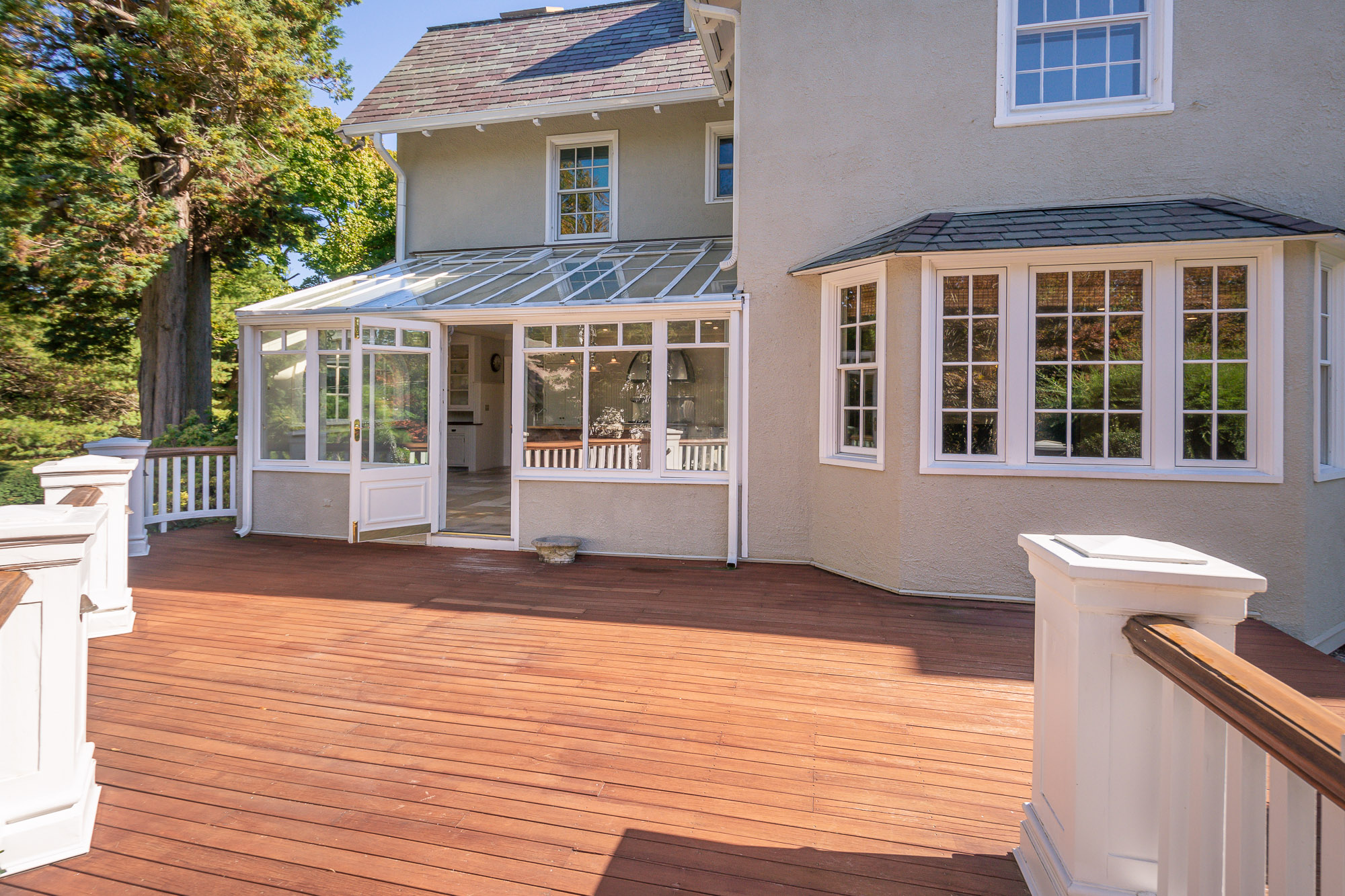

231 South Main Street, Cohasset, MA
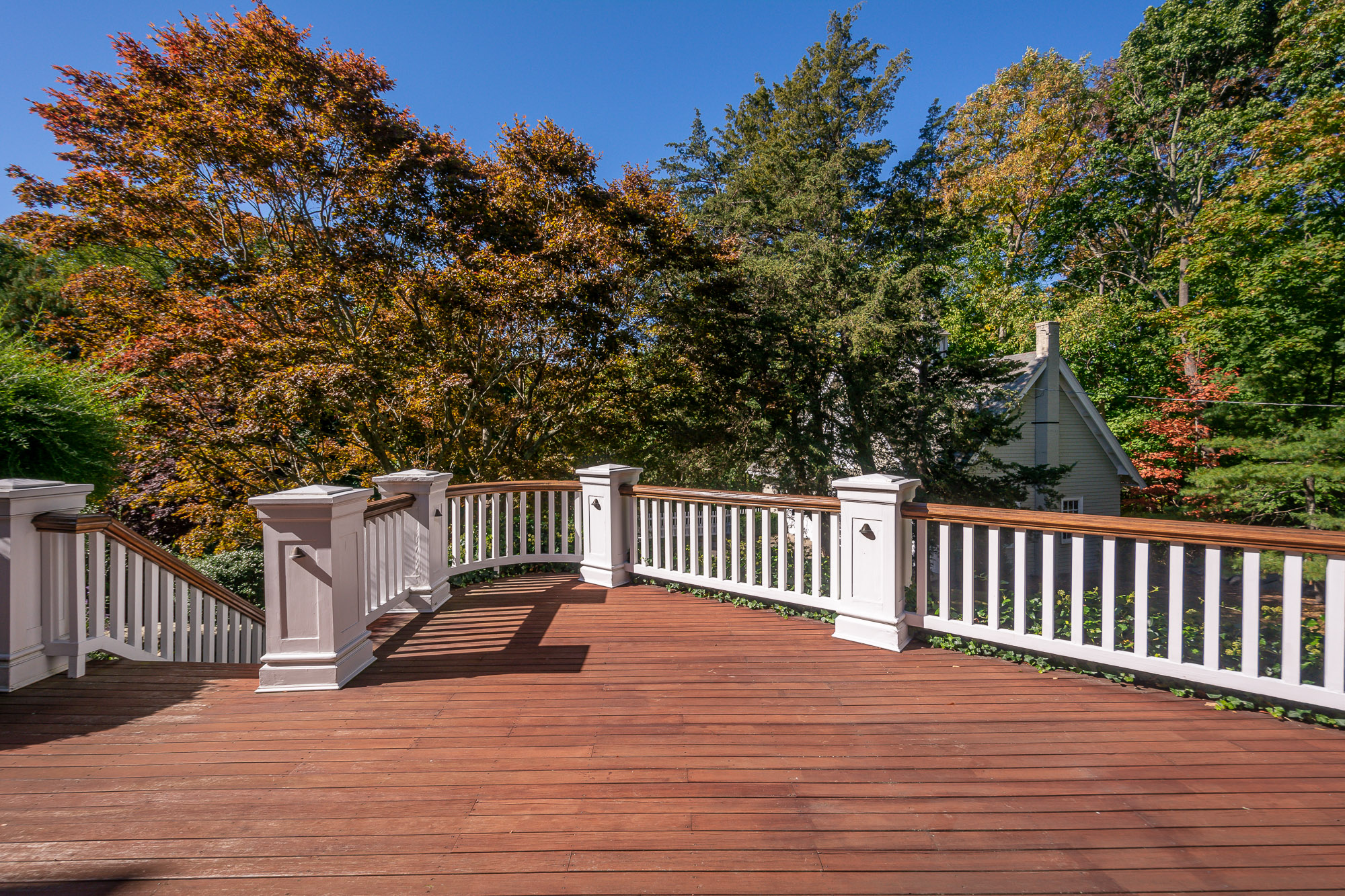

231 South Main Street, Cohasset, MA
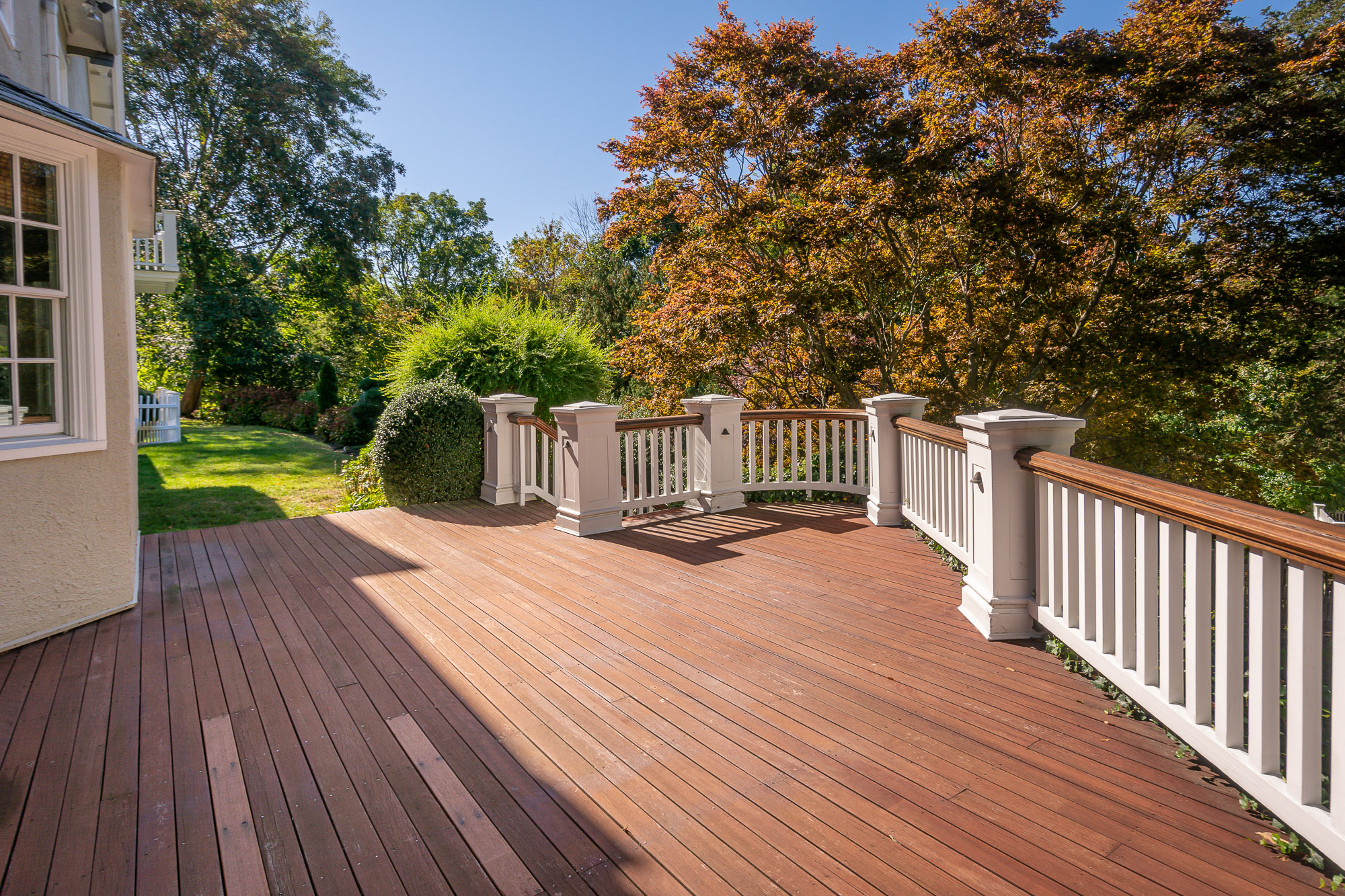

231 South Main Street, Cohasset, MA
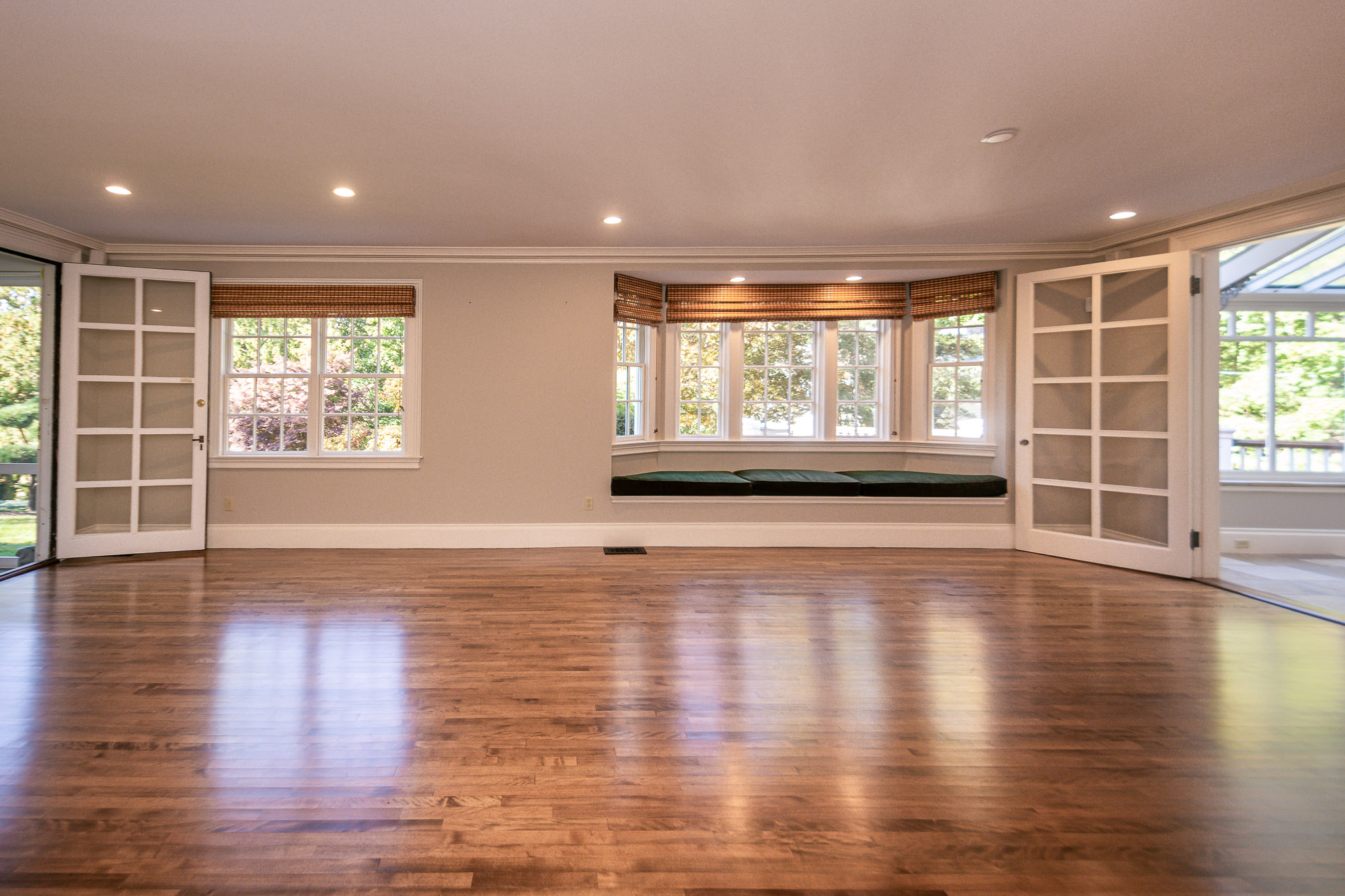

231 South Main Street, Cohasset, MA
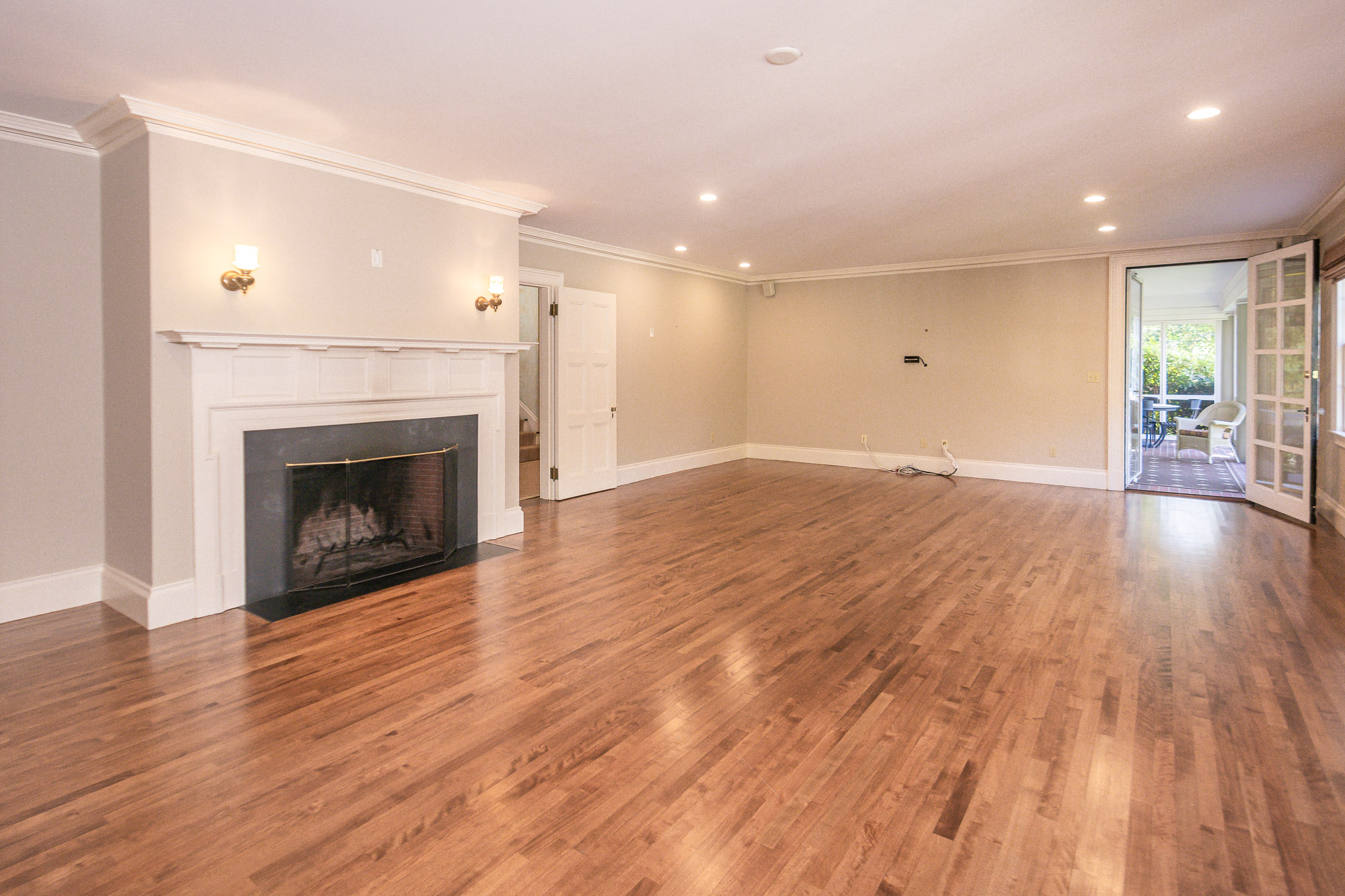

231 South Main Street, Cohasset, MA
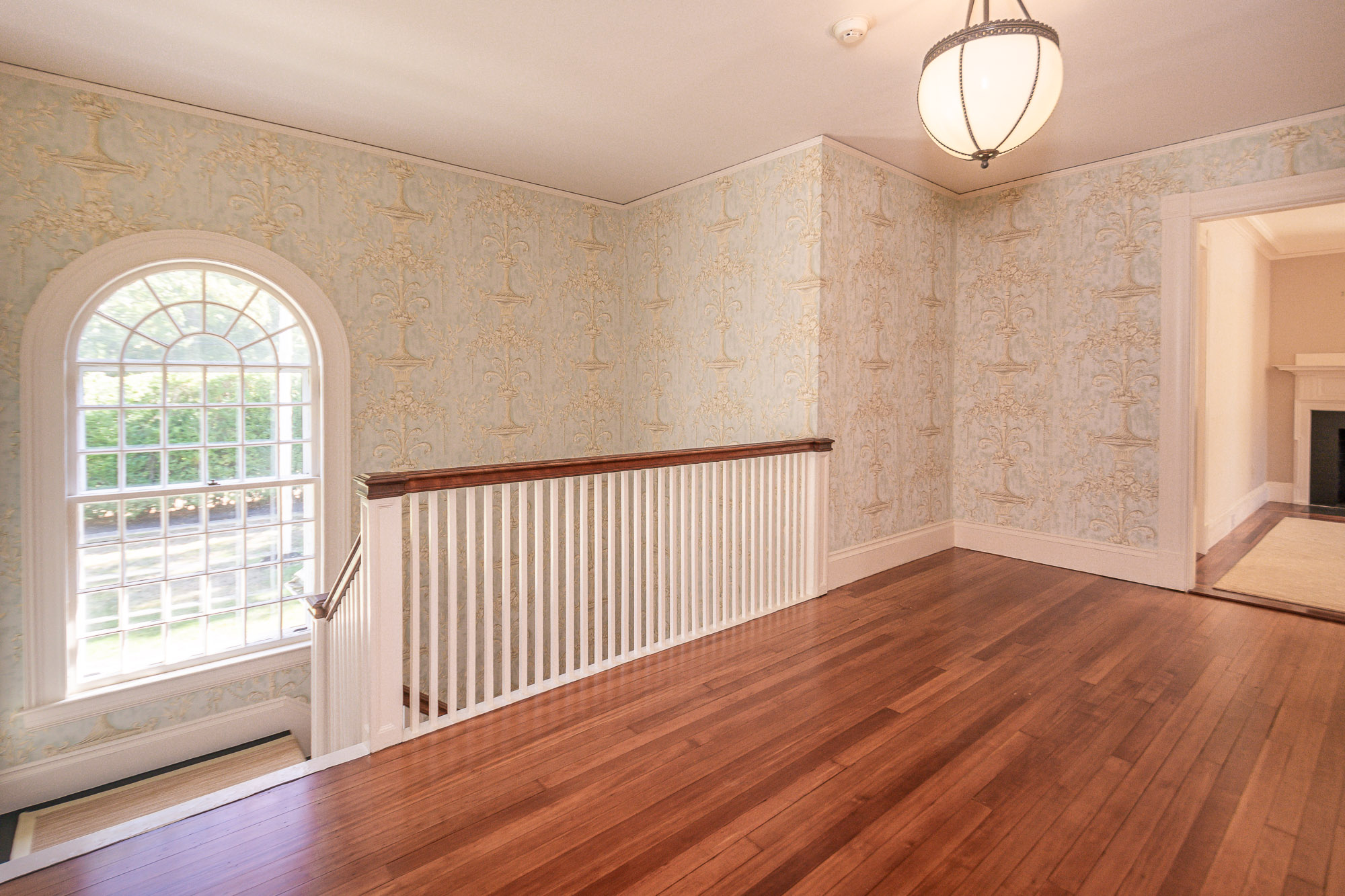

231 South Main Street, Cohasset, MA
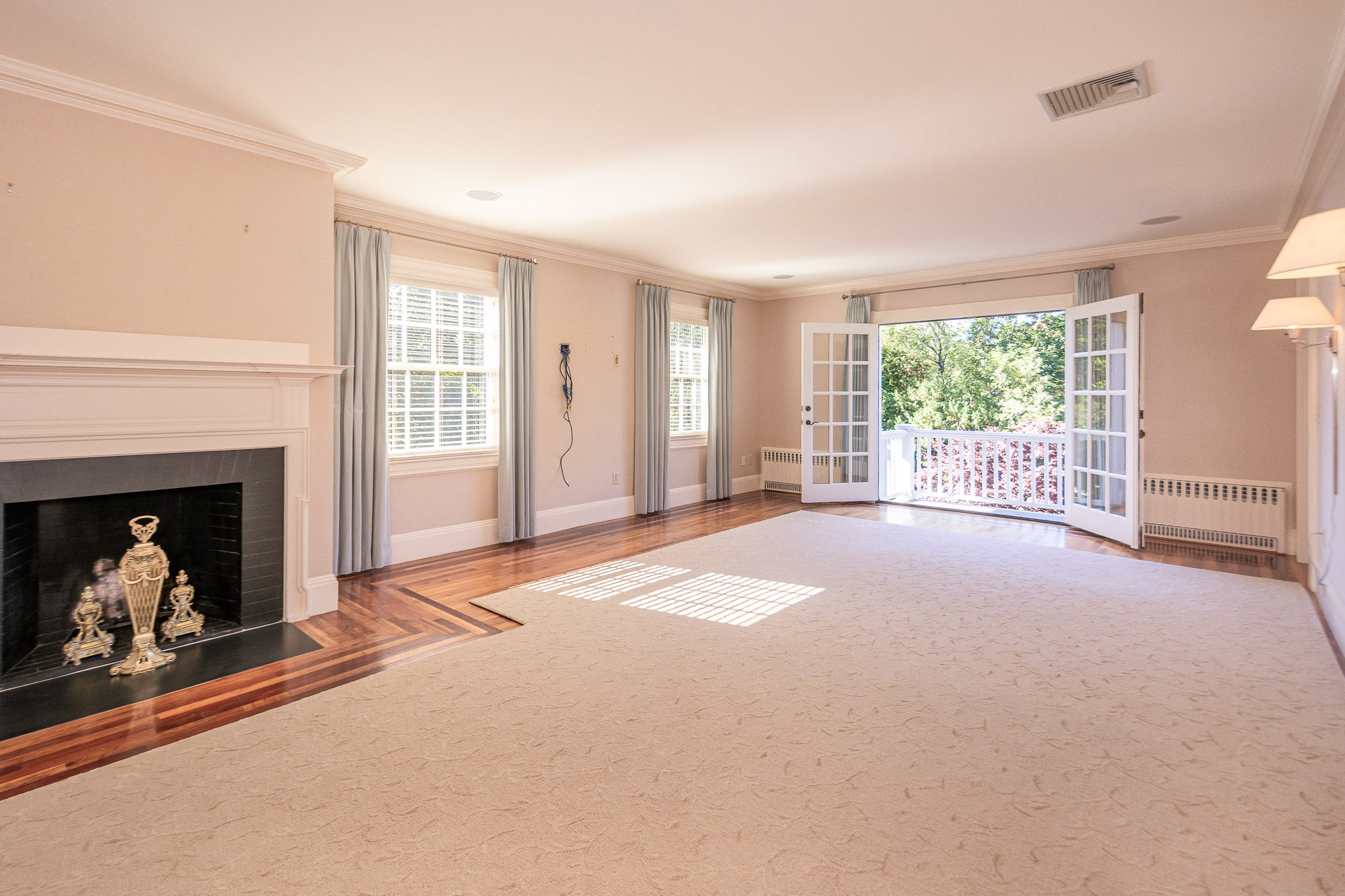

231 South Main Street, Cohasset, MA
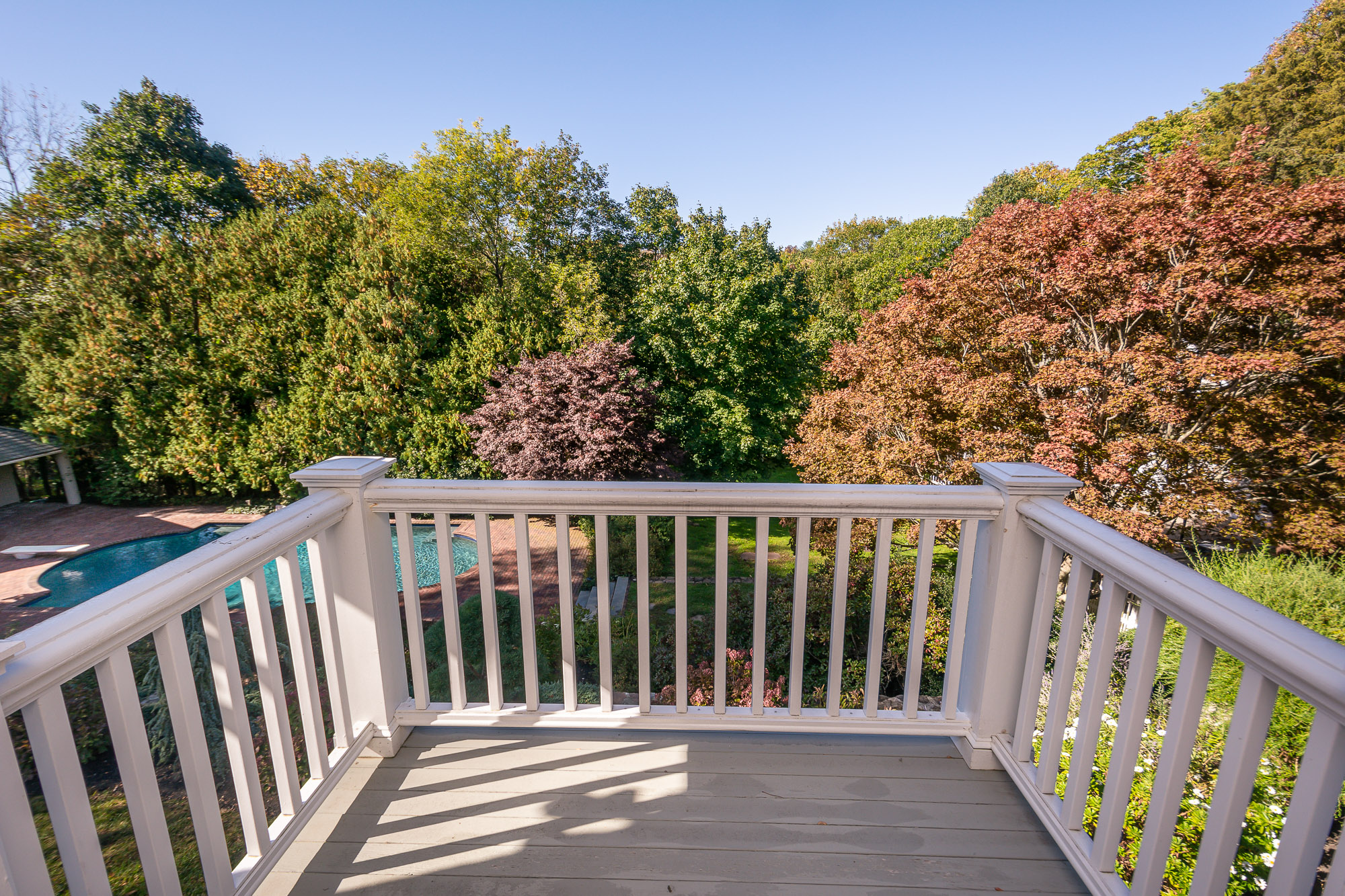

231 South Main Street, Cohasset, MA


231 South Main Street, Cohasset, MA
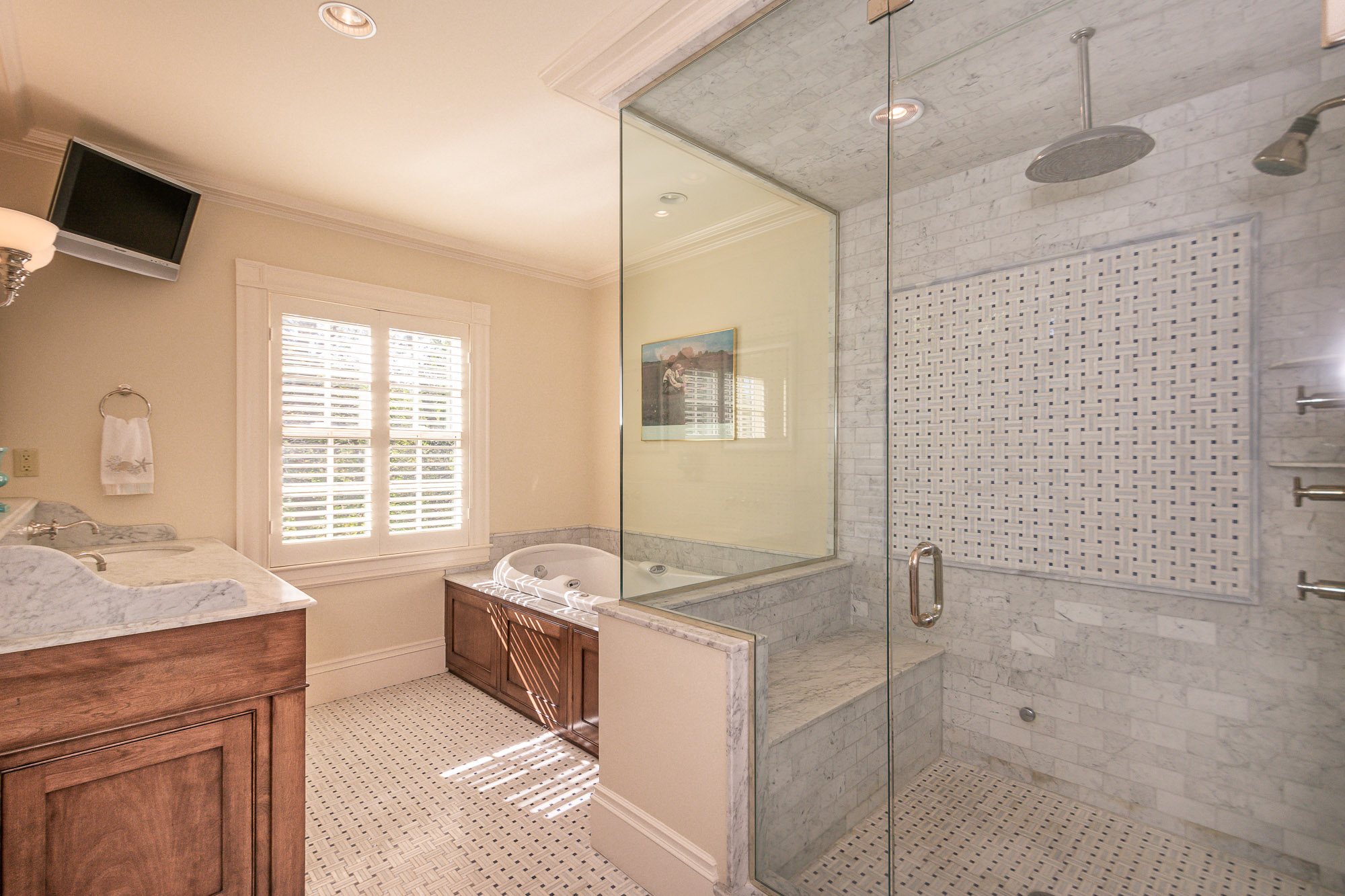

231 South Main Street, Cohasset, MA
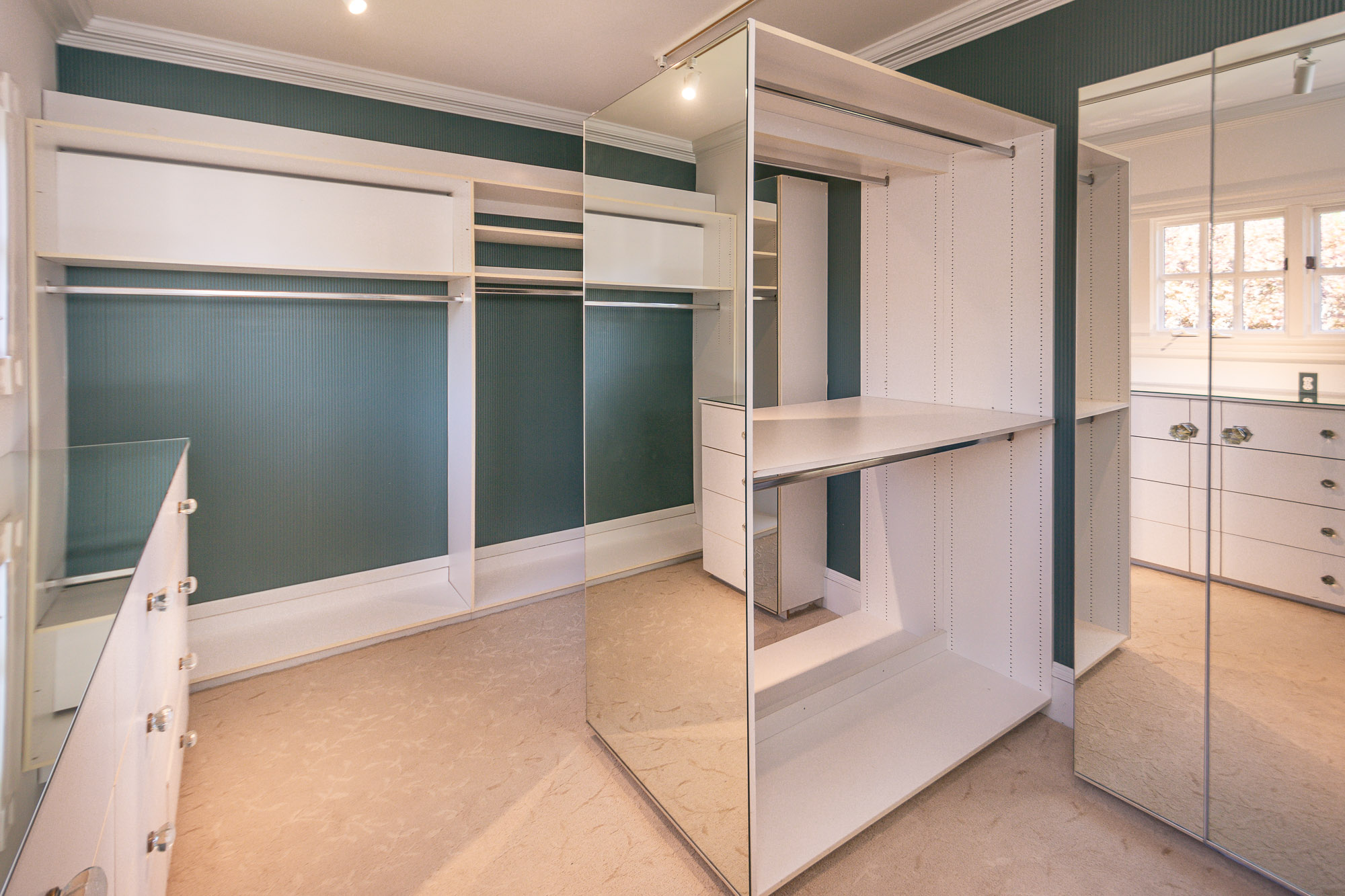

231 South Main Street, Cohasset, MA


231 South Main Street, Cohasset, MA
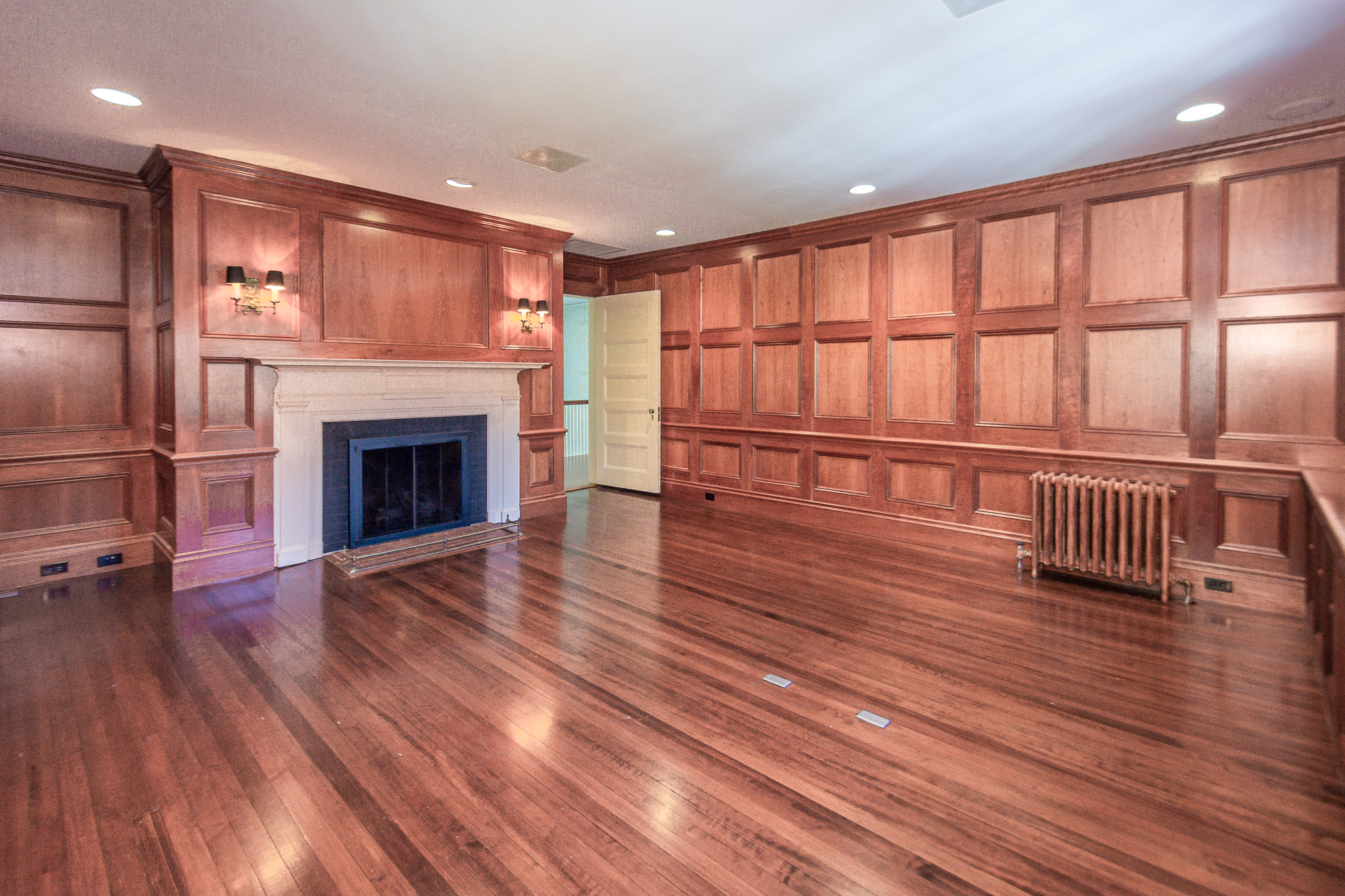

231 South Main Street, Cohasset, MA
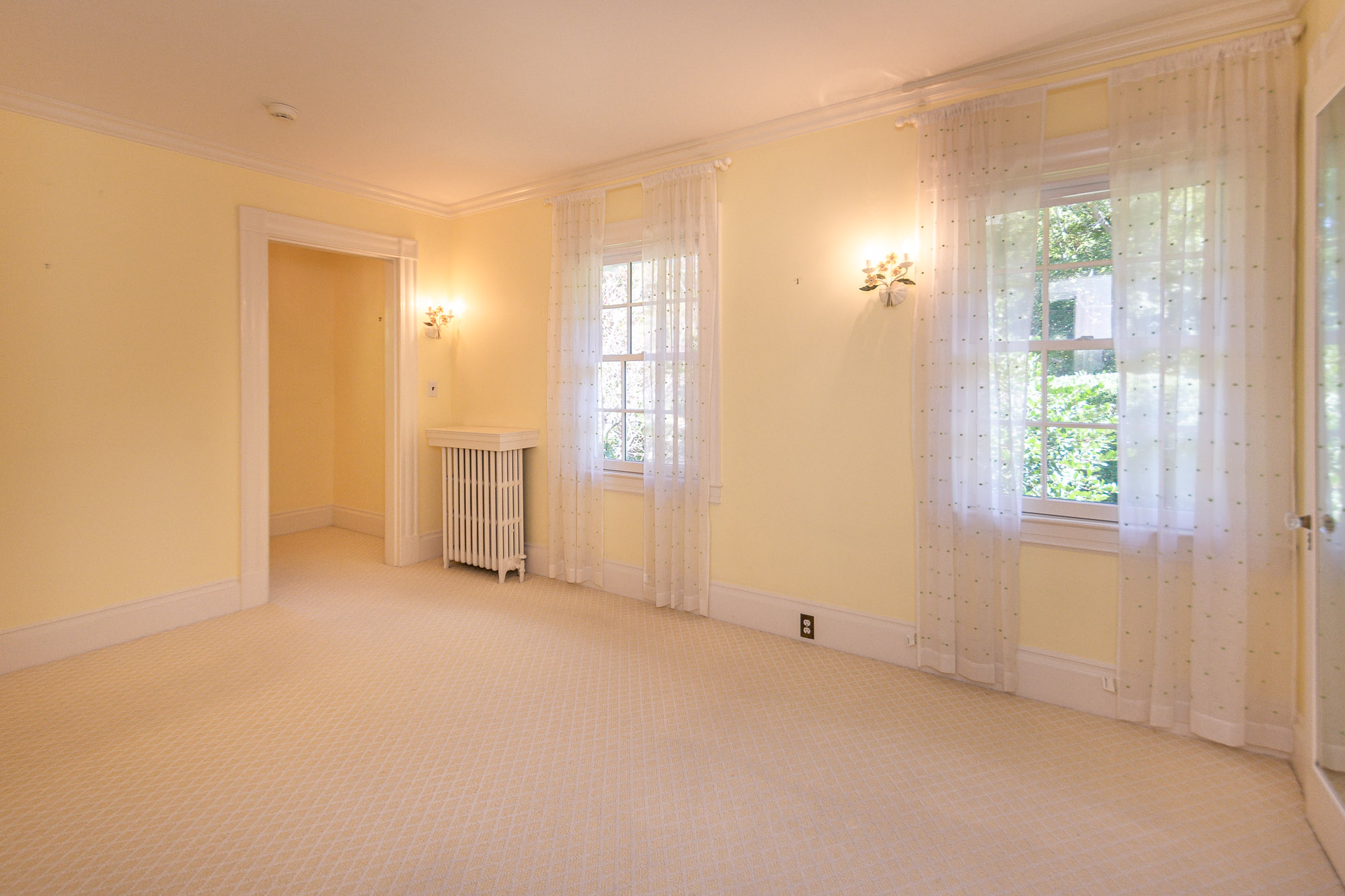

231 South Main Street, Cohasset, MA
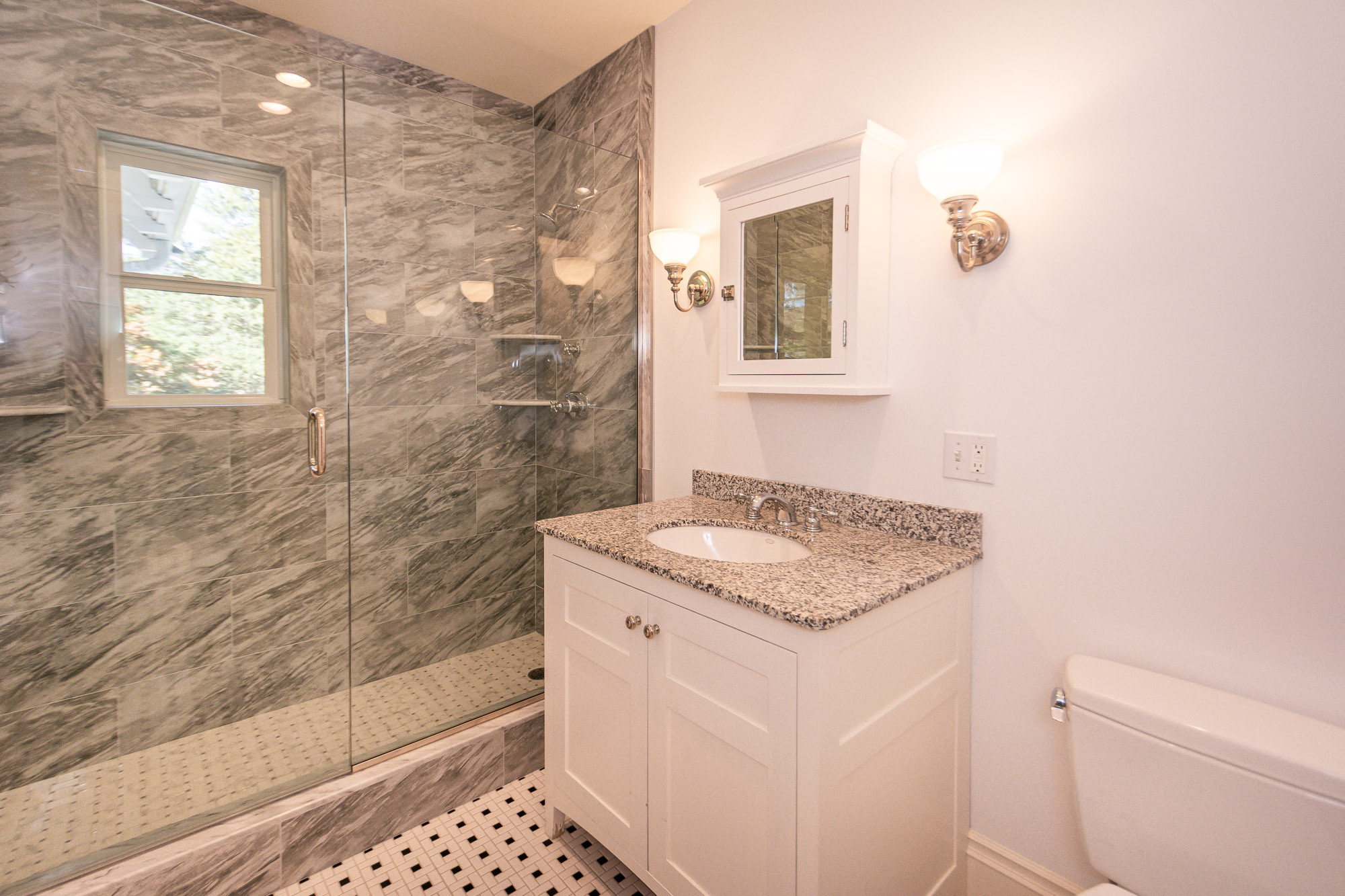

231 South Main Street, Cohasset, MA
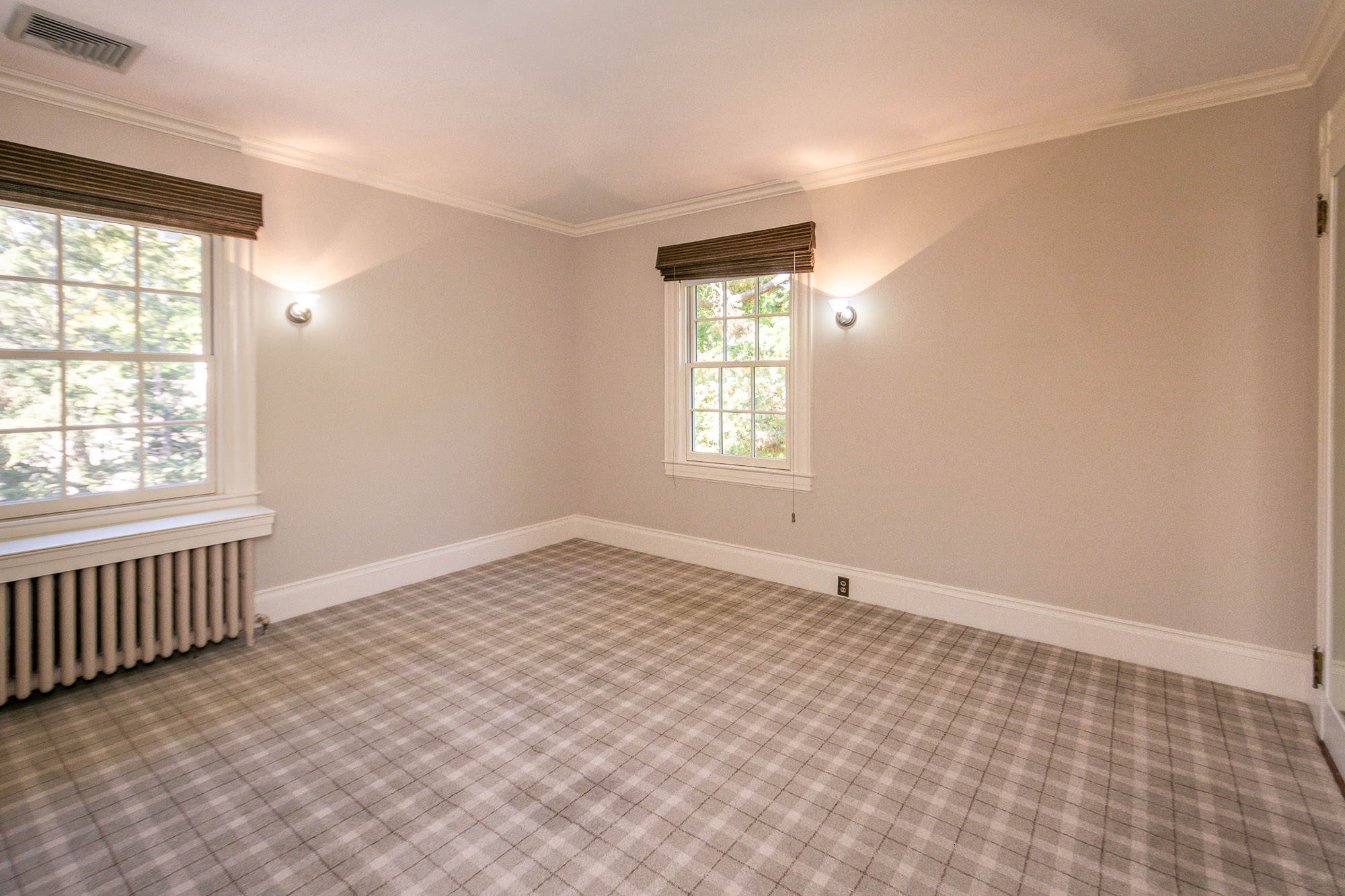

231 South Main Street, Cohasset, MA
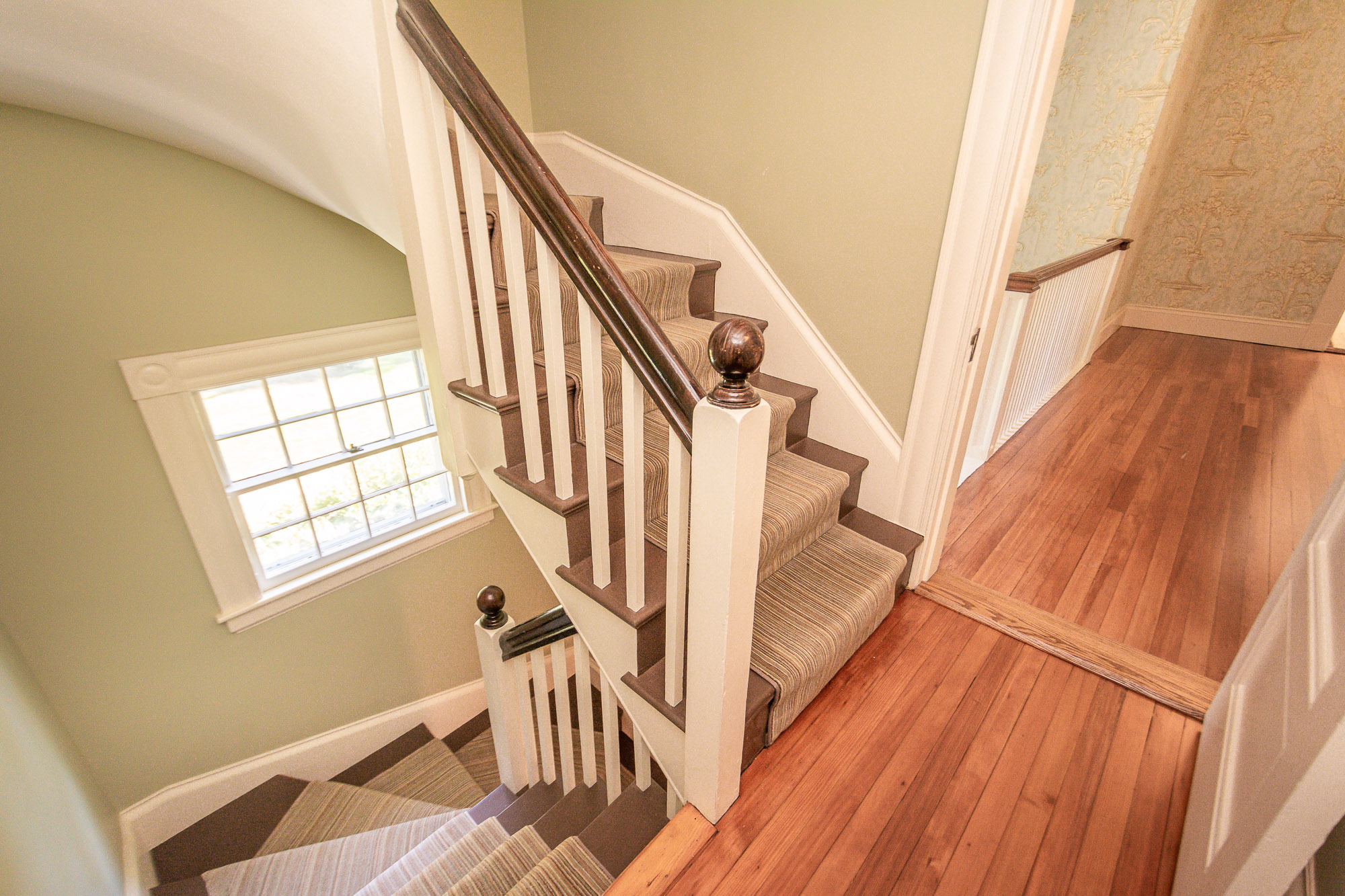

231 South Main Street, Cohasset, MA
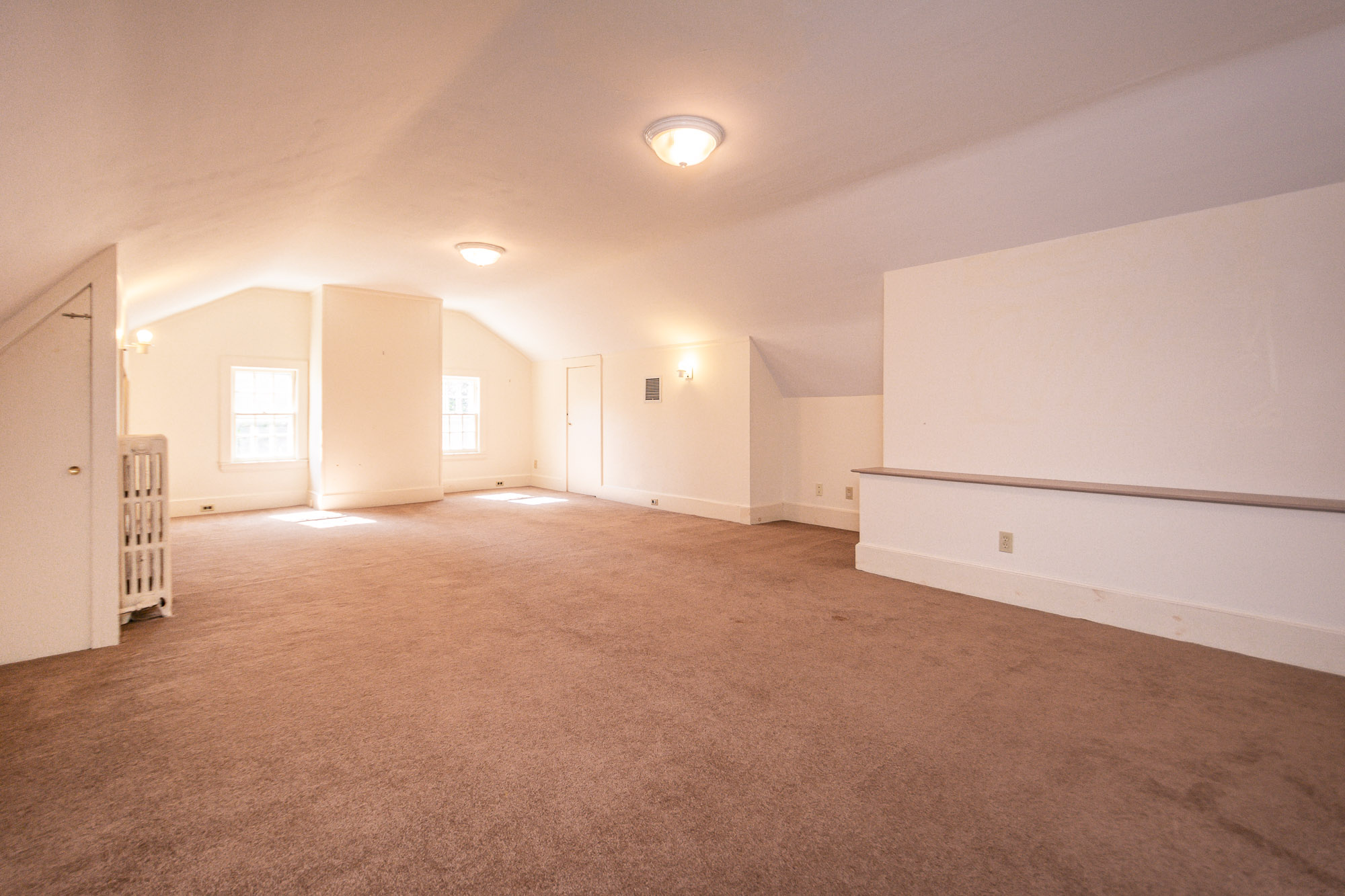

231 South Main Street, Cohasset, MA
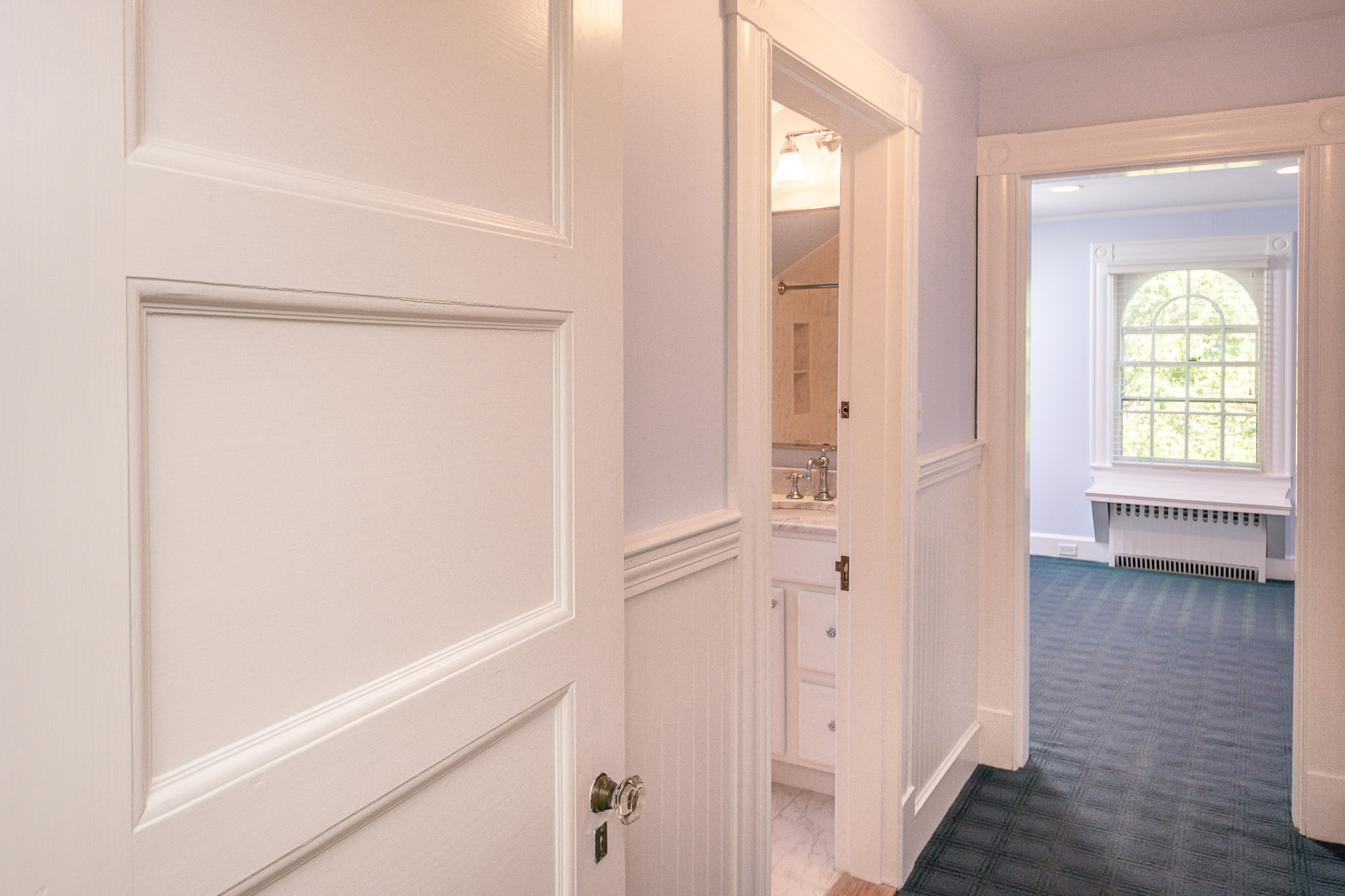

231 South Main Street, Cohasset, MA
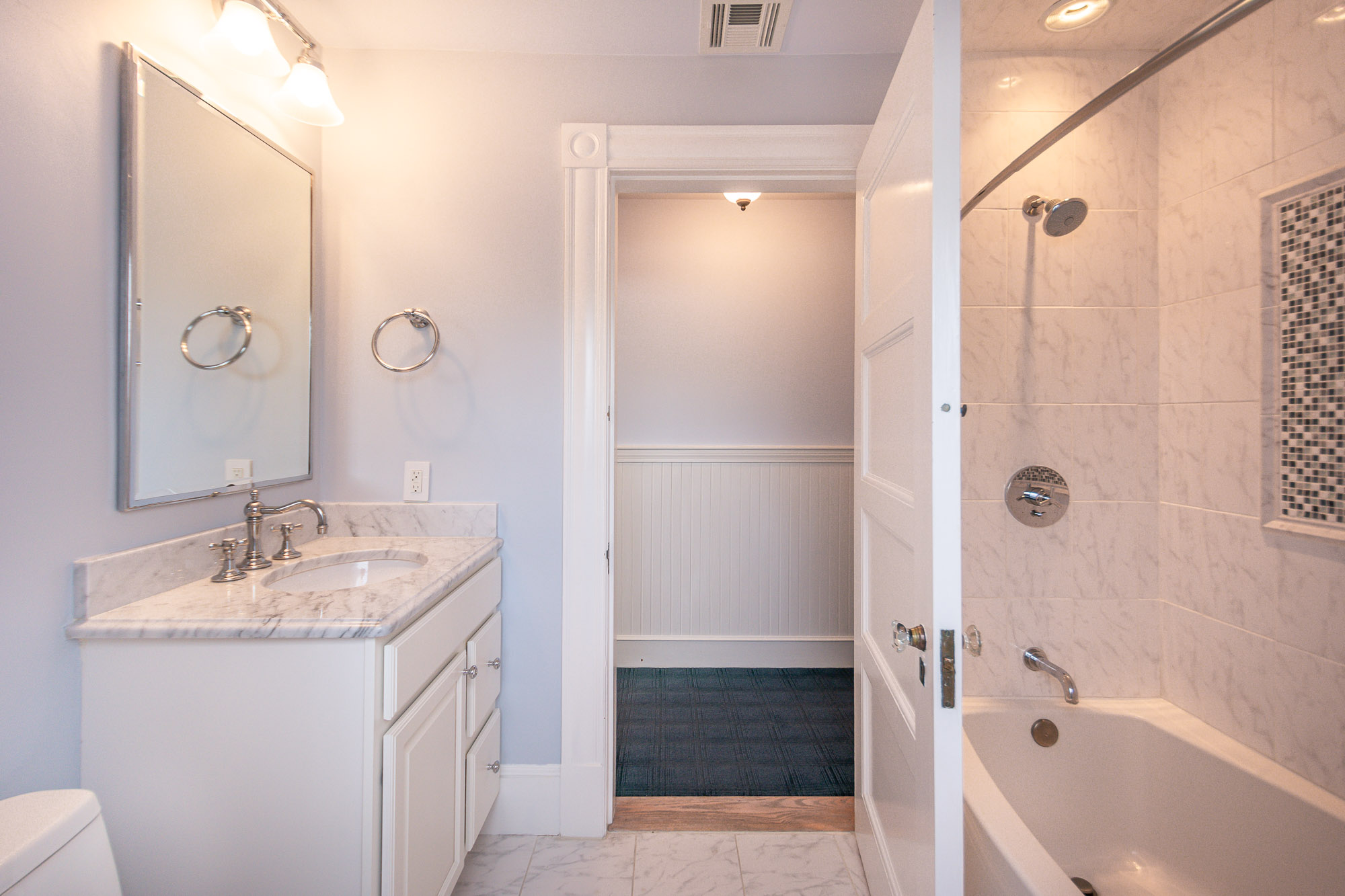

231 South Main Street, Cohasset, MA
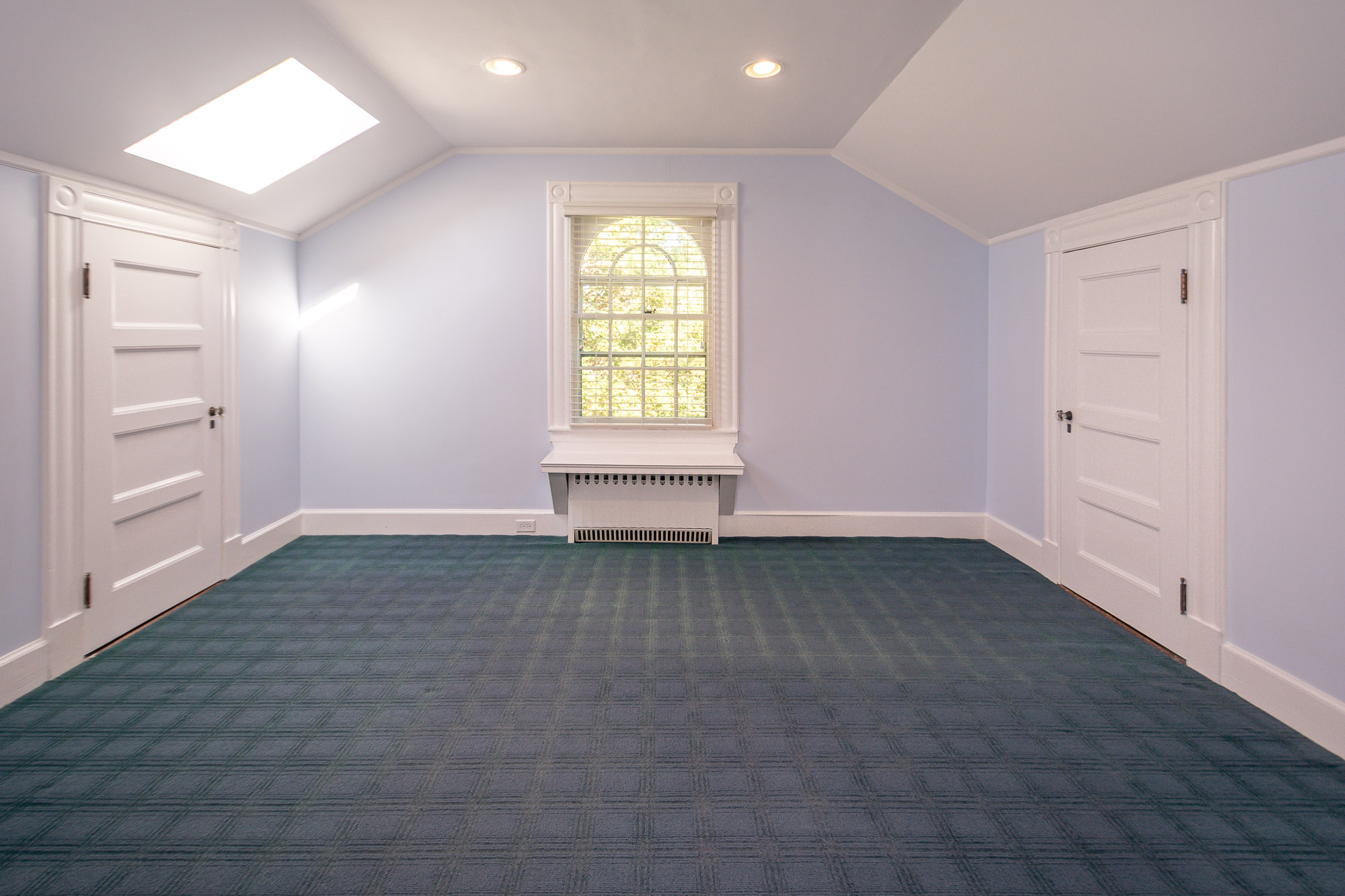

231 South Main Street, Cohasset, MA


231 South Main Street, Cohasset, MA
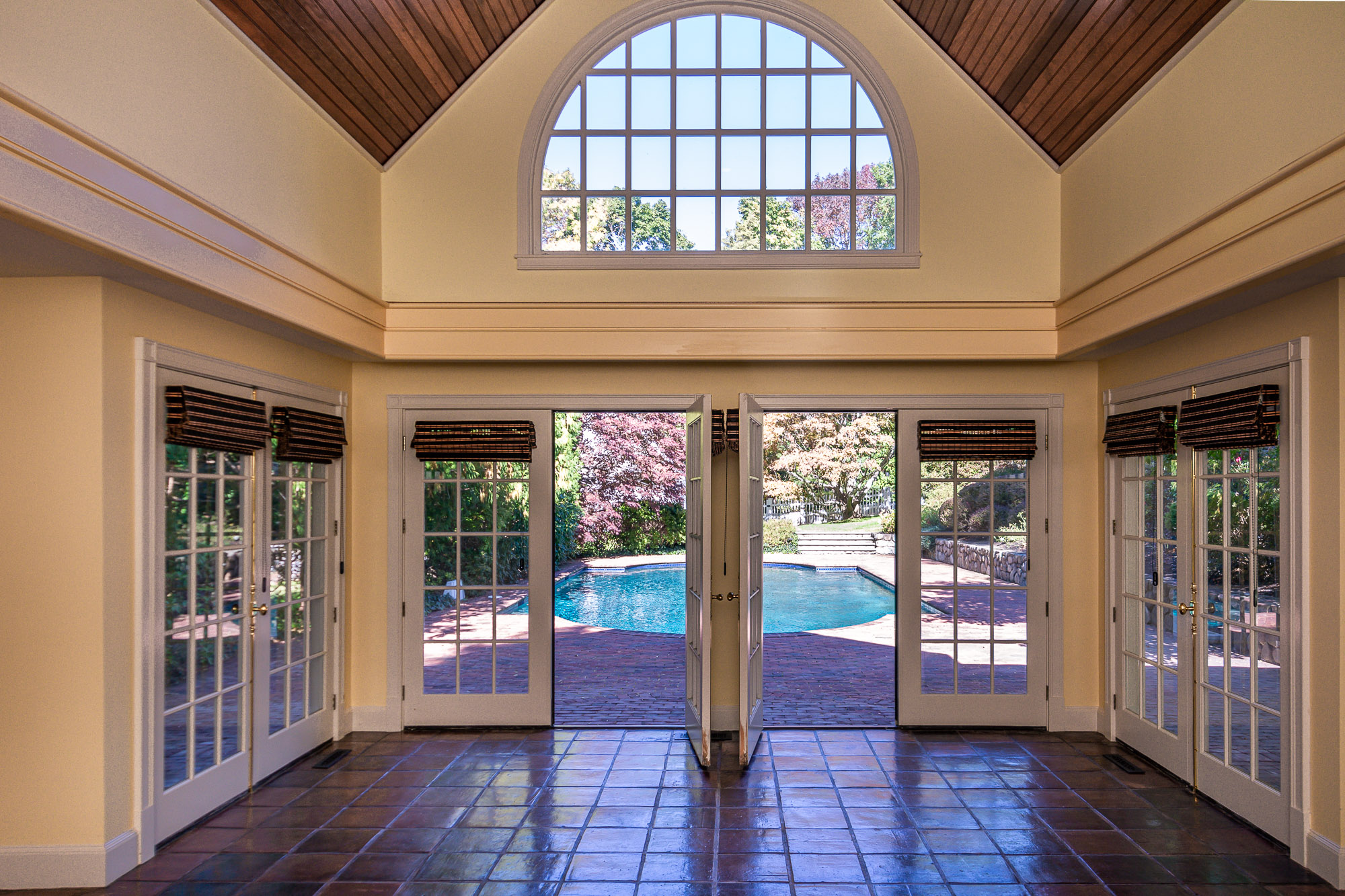

231 South Main Street, Cohasset, MA


231 South Main Street, Cohasset, MA
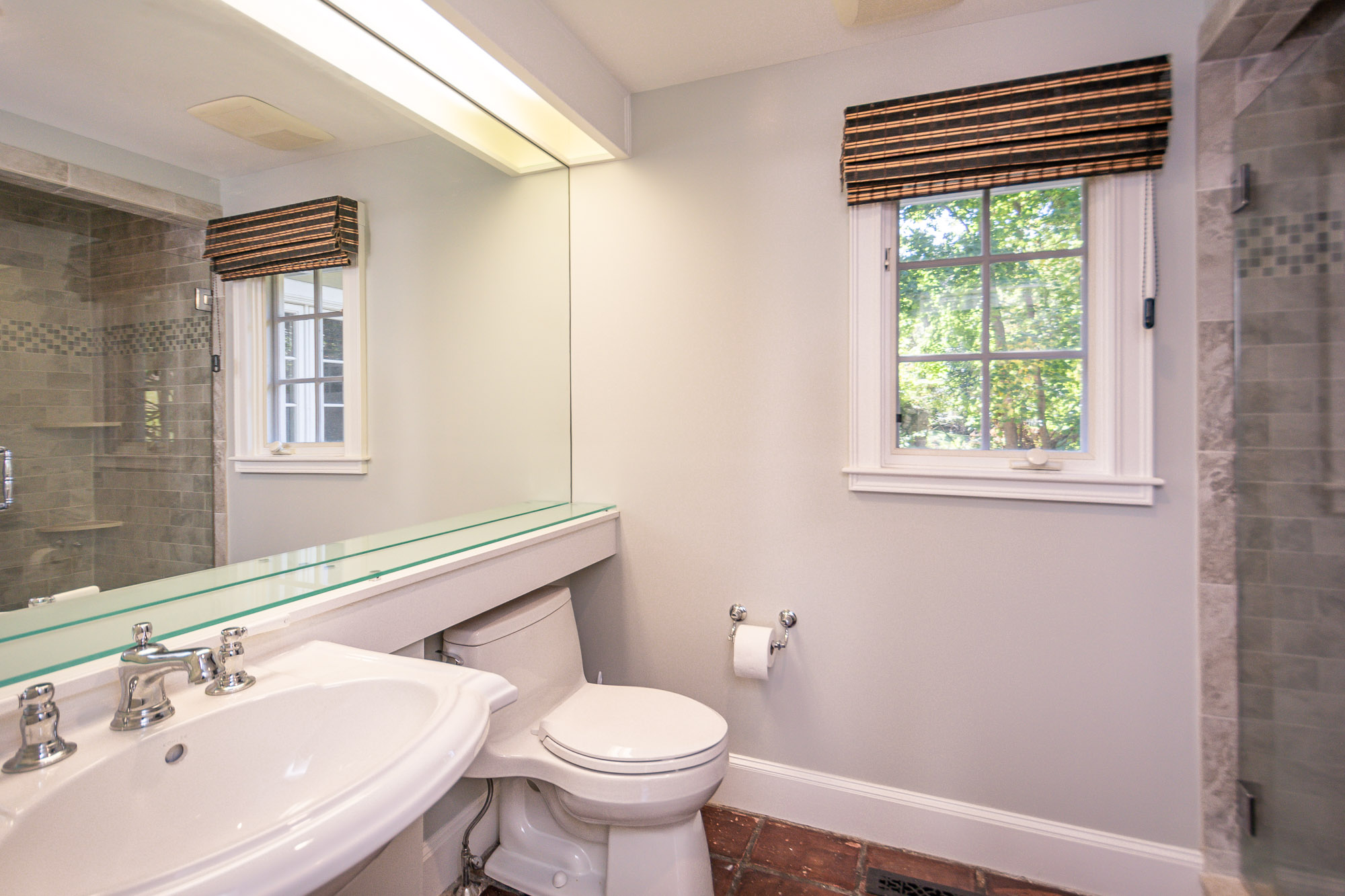

231 South Main Street, Cohasset, MA
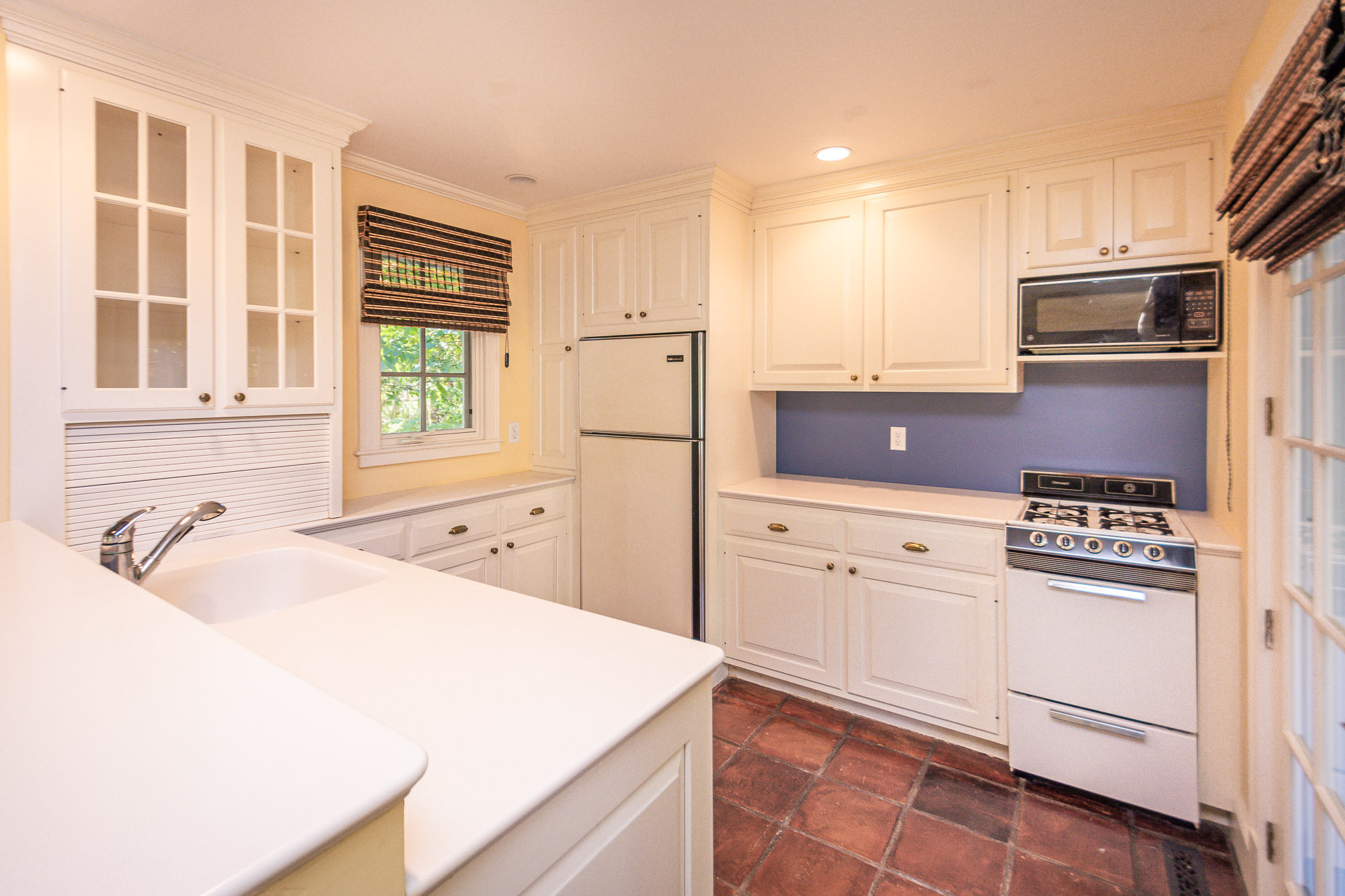

231 South Main Street, Cohasset, MA